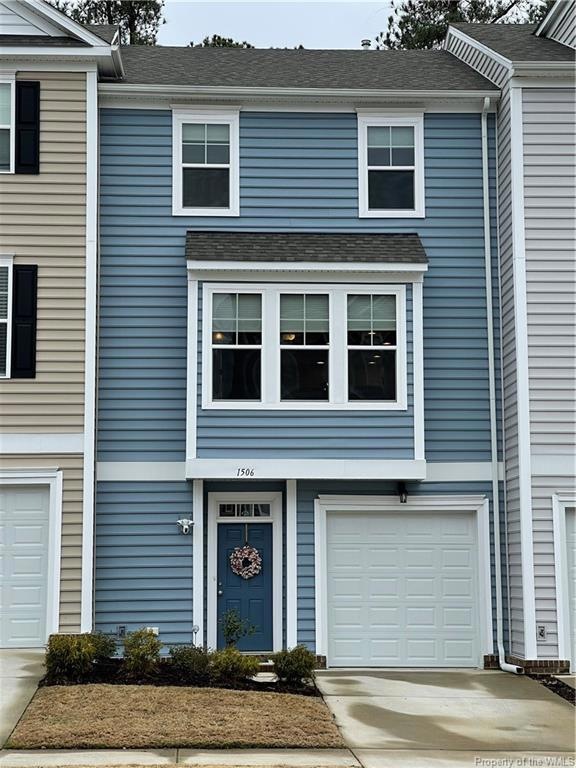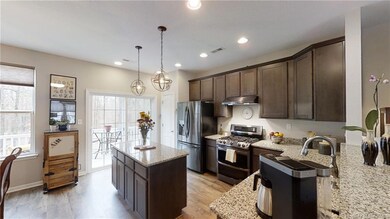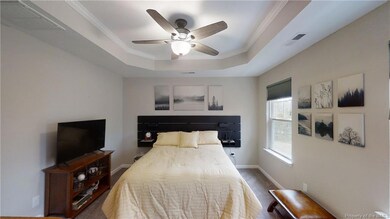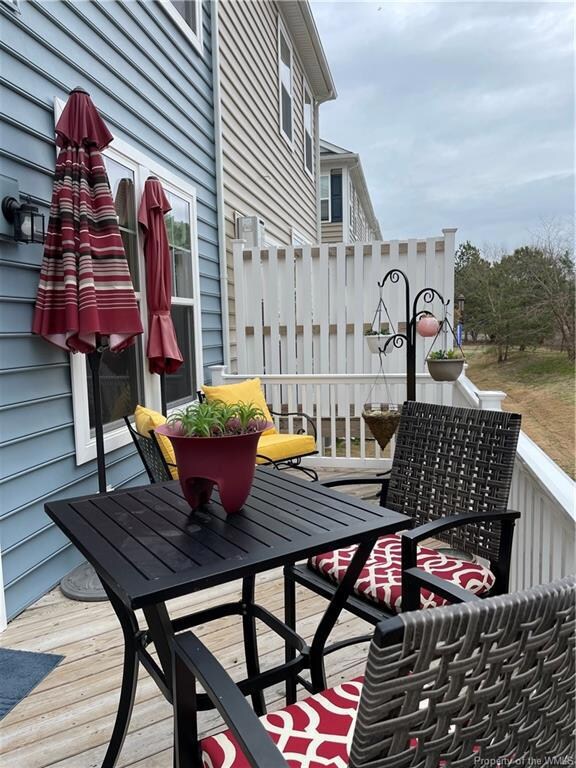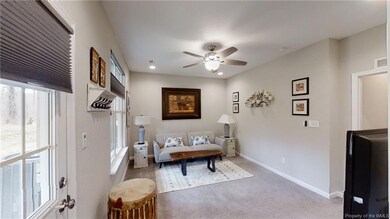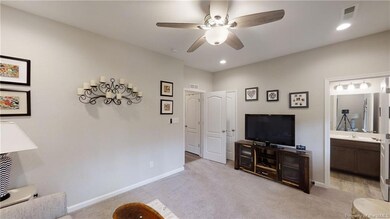
1506 Prosperity Ct Williamsburg, VA 23188
Jamestown NeighborhoodEstimated Value: $343,528 - $370,000
Highlights
- Clubhouse
- Deck
- Community Pool
- Jamestown High School Rated A
- Granite Countertops
- Jogging Path
About This Home
As of March 2022Get ready to be wowed by this gorgeous nearly new condo that is ready for you to move right in! This beautiful home offers 3 bedrooms, all with en-suite baths, including one on the first floor with access to the back yard. I love the 9 foot ceilings and the light that comes through the big windows, with upgraded blinds that convey. Additionally there is upgraded lighting, flooring, countertops and appliances, a tankless hot water heater and attached garage. There is an eat in kitchen with center island, breakfast bar and a pantry for great storage, sliders in kitchen lead out to a nice deck. This unit is close to the pool, and living in a condo means you can lock it up and go – so easy for traveling or as a second home. Spacious and private back deck makes enjoying the outdoors easy. You will love this gorgeous home! Located at Five Forks which is convenient to all that Williamsburg has to offer.
Last Listed By
Wendy Walker
Jamestown Realty Group, LLC License #0225096517 Listed on: 02/09/2022
Townhouse Details
Home Type
- Townhome
Est. Annual Taxes
- $1,954
Year Built
- Built in 2019
Home Design
- Slab Foundation
- Fire Rated Drywall
- Asphalt Shingled Roof
- Vinyl Siding
Interior Spaces
- 1,825 Sq Ft Home
- 3-Story Property
- Tray Ceiling
- Ceiling height of 9 feet or more
- Ceiling Fan
- Recessed Lighting
- Sliding Doors
- Dining Area
- Attic Access Panel
Kitchen
- Eat-In Kitchen
- Double Oven
- Gas Cooktop
- Dishwasher
- Kitchen Island
- Granite Countertops
- Disposal
Flooring
- Carpet
- Vinyl
Bedrooms and Bathrooms
- 3 Bedrooms
- Walk-In Closet
- Double Vanity
Laundry
- Dryer
- Washer
Parking
- 1 Car Direct Access Garage
- Assigned Parking
Schools
- Clara Byrd Baker Elementary School
- Lois S Hornsby Middle School
- Jamestown High School
Utilities
- Forced Air Zoned Heating and Cooling System
- Heating System Uses Natural Gas
- Tankless Water Heater
- Natural Gas Water Heater
Additional Features
- Deck
- Interior Unit
Listing and Financial Details
- Assessor Parcel Number 46-2-21-0-1506
Community Details
Overview
- Association fees include clubhouse, comm area maintenance, common area, exterior maintenance, landscaping, limited yard maintenance, pool, reserves, road maintenance, snow removal, trash removal
- Association Phone (757) 706-3019
- Property managed by Chesapeake Bay Management
Amenities
- Common Area
- Clubhouse
Recreation
- Community Playground
- Community Pool
- Jogging Path
Security
- Resident Manager or Management On Site
Ownership History
Purchase Details
Home Financials for this Owner
Home Financials are based on the most recent Mortgage that was taken out on this home.Purchase Details
Home Financials for this Owner
Home Financials are based on the most recent Mortgage that was taken out on this home.Similar Homes in Williamsburg, VA
Home Values in the Area
Average Home Value in this Area
Purchase History
| Date | Buyer | Sale Price | Title Company |
|---|---|---|---|
| Juma Easha | $315,000 | Fidelity National Title | |
| Stewart Kelly A | $242,900 | Equity Title Company |
Mortgage History
| Date | Status | Borrower | Loan Amount |
|---|---|---|---|
| Open | Juma Easha | $248,000 | |
| Previous Owner | Stewart Kelly A | $182,900 |
Property History
| Date | Event | Price | Change | Sq Ft Price |
|---|---|---|---|---|
| 03/23/2022 03/23/22 | Sold | $315,000 | +1.6% | $173 / Sq Ft |
| 02/09/2022 02/09/22 | Pending | -- | -- | -- |
| 02/09/2022 02/09/22 | For Sale | $310,000 | +27.6% | $170 / Sq Ft |
| 02/29/2020 02/29/20 | Sold | $242,900 | -2.8% | $130 / Sq Ft |
| 12/16/2019 12/16/19 | Pending | -- | -- | -- |
| 07/11/2019 07/11/19 | For Sale | $249,900 | -- | $134 / Sq Ft |
Tax History Compared to Growth
Tax History
| Year | Tax Paid | Tax Assessment Tax Assessment Total Assessment is a certain percentage of the fair market value that is determined by local assessors to be the total taxable value of land and additions on the property. | Land | Improvement |
|---|---|---|---|---|
| 2024 | $2,413 | $309,400 | $57,500 | $251,900 |
| 2023 | $2,413 | $245,300 | $50,400 | $194,900 |
| 2022 | $2,036 | $245,300 | $50,400 | $194,900 |
| 2021 | $1,954 | $232,600 | $48,000 | $184,600 |
| 2020 | $1,954 | $232,600 | $48,000 | $184,600 |
Agents Affiliated with this Home
-

Seller's Agent in 2022
Wendy Walker
Jamestown Realty Group, LLC
(757) 869-3553
32 in this area
362 Total Sales
-
Mayssa Sukkar

Buyer's Agent in 2022
Mayssa Sukkar
Howard Hanna William E. Wood
(757) 344-5374
12 in this area
249 Total Sales
-

Seller's Agent in 2020
Wilson Ricks
Today Homes Realty
(757) 871-3471
8 in this area
33 Total Sales
Map
Source: Williamsburg Multiple Listing Service
MLS Number: 2200388
APN: 46-2 21-0-1506
- 1003 Prosperity Ct
- 1703 Prosperity Ct
- 705 Prosperity Ct Unit 705
- 701 Prosperity Ct Unit 35
- 3113 Ironbound Rd
- 3848 South Orchard
- 3336 Lancaster Ln
- 3440 Hunters Ridge
- 200 St Georges Blvd
- 4489 Powhatan Crossing
- 3609 Bradinton
- 3415 Darden Place
- 3644 South Square
- 3505 Weavers Cottage
- 3504 Brentmoor
- 3520 Hollingsworth
- 4108 Poggio Field
- 212 Mill Stream Way
- 1506 Prosperity Ct Unit 71
- 1506 Prosperity Ct
- 1505 Prosperity Ct Unit 72
- 1507 Prosperity Ct Unit 70
- 1507 Prosperity Ct
- 1504 Prosperity Ct Unit 73
- 1504 Prosperity Ct
- 1503 Prosperity Ct Unit 74
- 1503 Prosperity Ct
- 1503 Prosperity Ct
- 1401 Prosperity Ct Unit 69
- 1900 Prosperity Ct
- 1502 Prosperity Ct Unit 75
- 1502 Prosperity Ct
- 1402 Prosperity Ct Unit 68
- 1402 Prosperity Ct
- 4360 John Tyler Hwy
- 1501 Prosperity Ct
- 1501 Prosperity Ct Unit 76
- 1906 Prosperity Ct Unit 132
