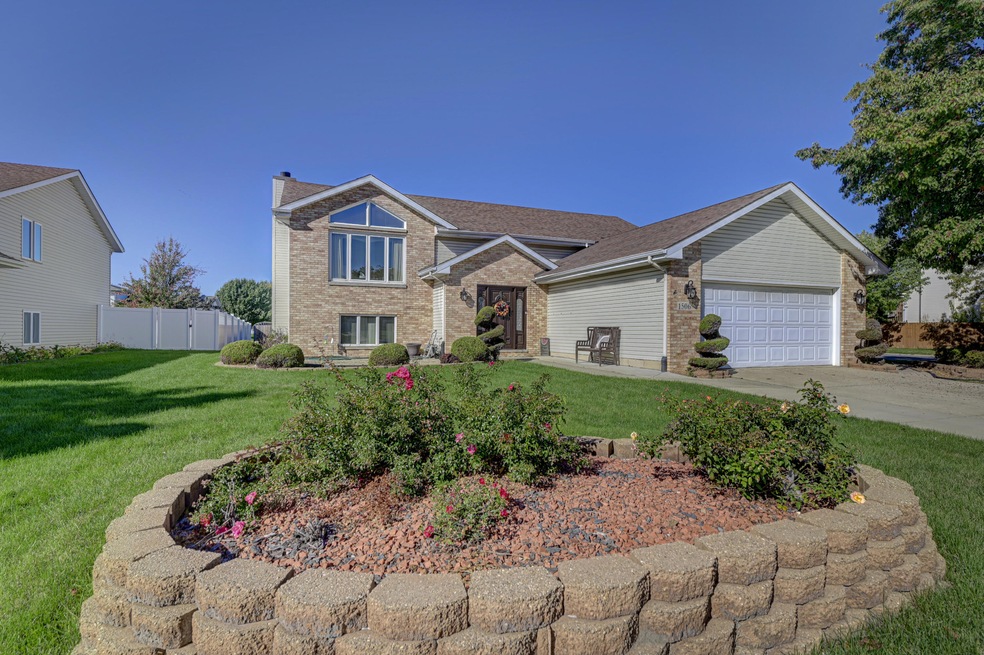
Highlights
- Deck
- Wood Flooring
- No HOA
- Protsman Elementary School Rated A
- Corner Lot
- 3-minute walk to Sheffield Estates Park
About This Home
As of December 2024Welcome to this beautifully updated 4 bedroom, 3 bath bi-level home, perfectly situated on a spacious corner lot. This home features an open concept layout with gleaming hardwood floors. The recently renovated kitchen boasts modern cabinetry, stainless steel appliances and sleek countertops, making it perfect for cooking and entertaining. All 3 bathrooms have been updated with contemporary fixtures and finishes. The master bedroom has two spacious closets and private bathroom completely renovated with a new soaking tub. In the lower level, you will find a family room with a gas fireplace, 2 bedrooms, a bathroom, laundry room and an additional room for storage. Outside is a large yard and maintenance free deck which is perfect for outdoor parties, gardening or simply to relax. There is also a custom brick front patio to enjoy. This home has easy access to highways and is close to restaurants and shopping as well as top ranked schools.
Last Agent to Sell the Property
McColly Real Estate License #RB14050182 Listed on: 10/24/2024

Home Details
Home Type
- Single Family
Est. Annual Taxes
- $3,374
Year Built
- Built in 1993
Lot Details
- 10,149 Sq Ft Lot
- Lot Dimensions are 80 x 122
- Landscaped
- Corner Lot
Parking
- 2 Car Attached Garage
Home Design
- Bi-Level Home
Interior Spaces
- Decorative Fireplace
- Fireplace With Gas Starter
- Blinds
- Window Screens
- Living Room
- Neighborhood Views
- Natural lighting in basement
- Dishwasher
Flooring
- Wood
- Carpet
- Tile
Bedrooms and Bathrooms
- 4 Bedrooms
- 3 Full Bathrooms
Laundry
- Laundry Room
- Laundry on lower level
- Dryer
- Washer
Home Security
- Carbon Monoxide Detectors
- Fire and Smoke Detector
Outdoor Features
- Deck
- Patio
- Front Porch
Location
- Suburban Location
Schools
- Lake Central High School
Utilities
- Central Air
- Heating System Uses Natural Gas
Community Details
- No Home Owners Association
- Sheffield Estates Add 04 Subdivision
Listing and Financial Details
- Assessor Parcel Number 451012176013000034
- Seller Considering Concessions
Ownership History
Purchase Details
Home Financials for this Owner
Home Financials are based on the most recent Mortgage that was taken out on this home.Similar Homes in Dyer, IN
Home Values in the Area
Average Home Value in this Area
Purchase History
| Date | Type | Sale Price | Title Company |
|---|---|---|---|
| Warranty Deed | $415,000 | Community Title Company |
Mortgage History
| Date | Status | Loan Amount | Loan Type |
|---|---|---|---|
| Open | $340,715 | New Conventional | |
| Previous Owner | $180,000 | New Conventional |
Property History
| Date | Event | Price | Change | Sq Ft Price |
|---|---|---|---|---|
| 12/30/2024 12/30/24 | Sold | $415,000 | 0.0% | $148 / Sq Ft |
| 10/24/2024 10/24/24 | For Sale | $414,900 | -- | $148 / Sq Ft |
Tax History Compared to Growth
Tax History
| Year | Tax Paid | Tax Assessment Tax Assessment Total Assessment is a certain percentage of the fair market value that is determined by local assessors to be the total taxable value of land and additions on the property. | Land | Improvement |
|---|---|---|---|---|
| 2024 | $7,784 | $324,300 | $78,000 | $246,300 |
| 2023 | $3,374 | $306,100 | $78,000 | $228,100 |
| 2022 | $3,546 | $292,200 | $78,000 | $214,200 |
| 2021 | $3,345 | $281,800 | $76,400 | $205,400 |
| 2020 | $3,324 | $276,900 | $68,800 | $208,100 |
| 2019 | $2,915 | $240,100 | $45,300 | $194,800 |
| 2018 | $2,737 | $235,300 | $45,300 | $190,000 |
| 2017 | $2,509 | $232,800 | $45,300 | $187,500 |
| 2016 | $2,352 | $218,900 | $45,300 | $173,600 |
| 2014 | $2,359 | $225,900 | $45,400 | $180,500 |
| 2013 | $2,412 | $227,200 | $45,300 | $181,900 |
Agents Affiliated with this Home
-
Stacey Zilz

Seller's Agent in 2024
Stacey Zilz
McColly Real Estate
(219) 671-8575
3 in this area
58 Total Sales
-
Adrian Vazquez
A
Buyer's Agent in 2024
Adrian Vazquez
McColly Real Estate
(708) 491-9816
1 in this area
4 Total Sales
Map
Source: Northwest Indiana Association of REALTORS®
MLS Number: 812024
APN: 45-10-12-176-013.000-034
- 1511 Cozy Ln
- 1445 Cozy Ln
- 1421 Capri Ln
- 1616 Rosemary Ct
- 1416 Sheffield Ave
- 54 Bernina Ct
- 287 Geneva Dr Unit 287
- 353 Lisa Ln Unit 353
- 315 Pattie Ln
- 345 Pattie Ln Unit 345
- 428 Alanna Ln Unit 428
- 144 Brenta Ct Unit 144
- 142 Brenta Ct
- 140 Brenta Ct Unit 140
- 877 Victoria Cir
- 477 Linda Ln Unit 477
- 483 Linda Ln Unit 483
- 132 Lexington Dr
- 533 214th St
- 490 Linda Ln






