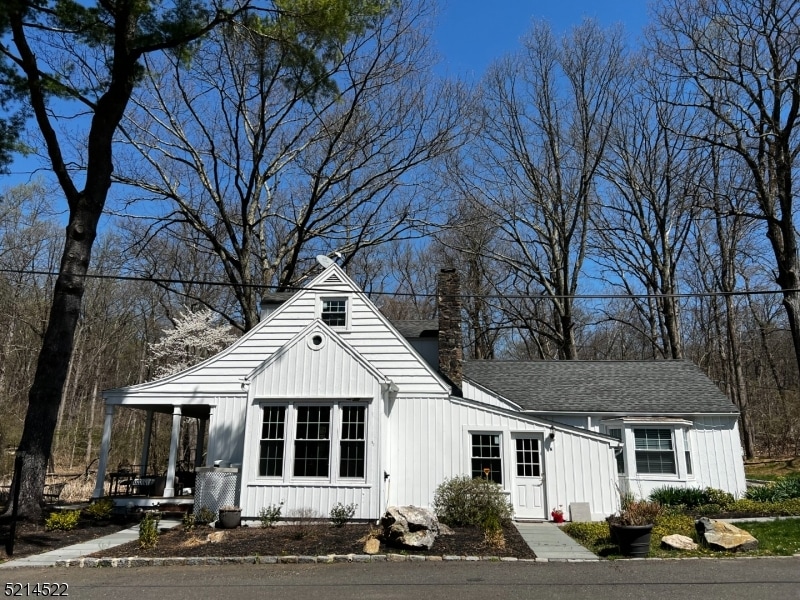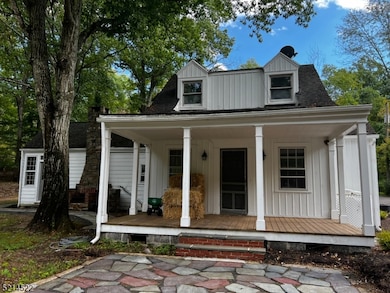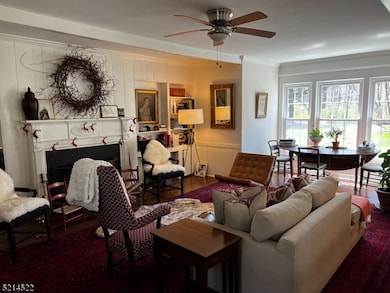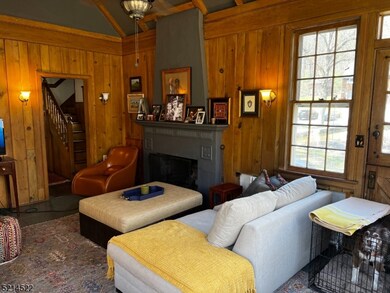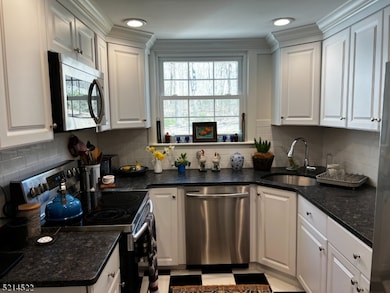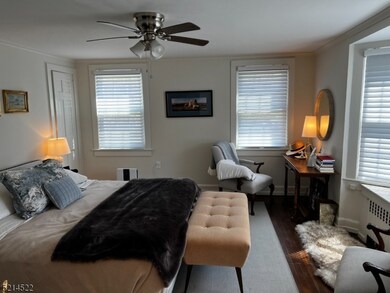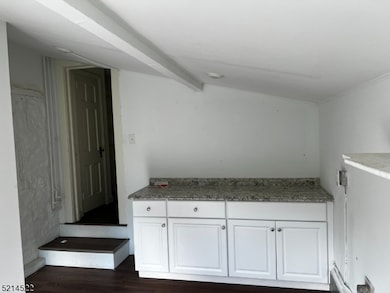1506 Route 206 Chester Twp., NJ 07930
Highlights
- 10 Acre Lot
- Dining Room with Fireplace
- Main Floor Primary Bedroom
- Bragg School Rated A
- Wood Flooring
- Mud Room
About This Home
Wonderful updated Cottage. 3 bedrooms with 2 full baths. Private location, Wood floors throughout. Open Living room with front door that leads out to an open porch. Great mudroom with space for hook ups for a washer and dryer. Excellent location near shopping areas and restaurants.
Last Listed By
TURPIN REAL ESTATE, INC. Brokerage Phone: 908-812-5191 Listed on: 06/04/2025
Home Details
Home Type
- Single Family
Est. Annual Taxes
- $21,172
Year Built
- Built in 1888 | Remodeled
Lot Details
- 10 Acre Lot
- Level Lot
- Open Lot
Home Design
- Tile
Interior Spaces
- 2-Story Property
- Beamed Ceilings
- Mud Room
- Living Room with Fireplace
- Dining Room with Fireplace
- 2 Fireplaces
- Formal Dining Room
- Wood Flooring
- Unfinished Basement
- Front Basement Entry
- Laundry Room
Kitchen
- Country Kitchen
- Electric Oven or Range
- Self-Cleaning Oven
- Microwave
- Dishwasher
Bedrooms and Bathrooms
- 3 Bedrooms
- Primary Bedroom on Main
- 2 Full Bathrooms
- Bathtub With Separate Shower Stall
Home Security
- Carbon Monoxide Detectors
- Fire and Smoke Detector
Parking
- 4 Parking Spaces
- Gravel Driveway
- Shared Driveway
- Additional Parking
Outdoor Features
- Patio
- Porch
Utilities
- Window Unit Cooling System
- Baseboard Heating
- Radiant Heating System
- Heating System Powered By Leased Propane
- Standard Electricity
- Propane
- Private Water Source
- Electric Water Heater
- Septic System
Community Details
- Call for details about the types of pets allowed
Listing and Financial Details
- Tenant pays for cable t.v., electric, gas, heat, hot water, trash removal
- Assessor Parcel Number 2307-00013-0000-00010-0000-
Map
Source: Garden State MLS
MLS Number: 3967214
APN: 07-00013-0000-00010
- 4 Hall Rd
- 337 Pottersville Rd
- 548 Old Chester Rd
- 156 Fox Chase Rd
- 10 Beacon Hill Dr
- 1625 U S 206
- 22 Young Ct Unit B1
- 16 Beacon Hill Dr
- 985 Old Chester Rd
- 17 Beacon Hill Dr
- 34 Wyckoff Way
- 2 Deer Hill Rd
- 4 Emmons Path
- 7 Trout Brook Ct
- 123 Fairmount Ave
- 6 Trout Brook Ct
- 432 Fox Chase Rd
- 120 Fairmount Ave
- 109 Fairmount Ave
- 438 Fox Chase Rd
