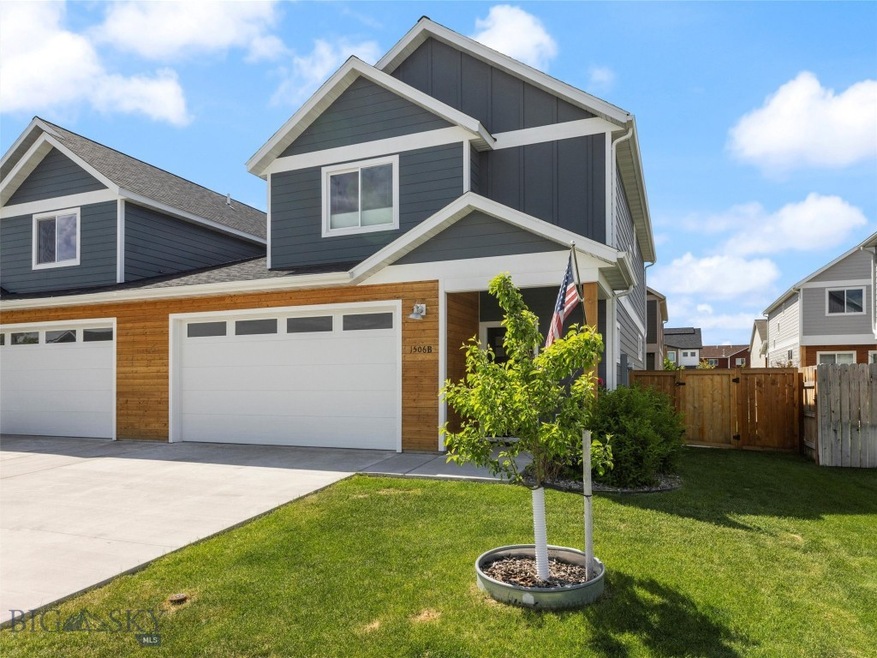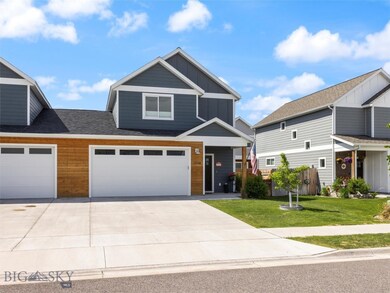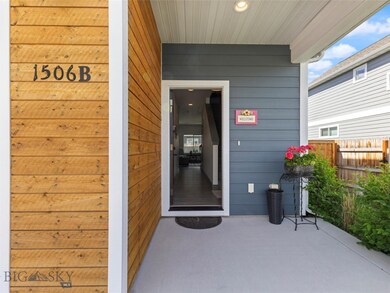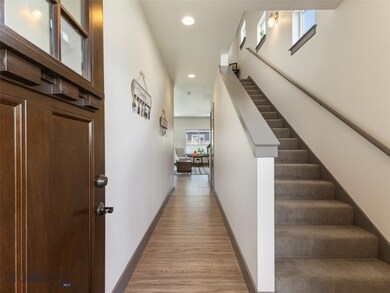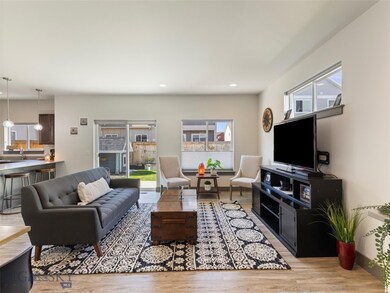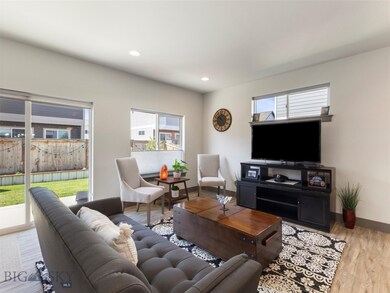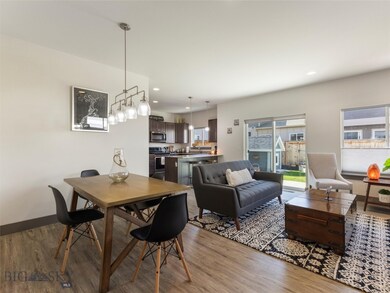
1506 Rugged Creek Ave Unit B Belgrade, MT 59714
Highlights
- Mountain View
- Lawn
- 2 Car Attached Garage
- Traditional Architecture
- Picket Fence
- Walk-In Closet
About This Home
As of July 2024Take your lifestyle up a notch with this stunning townhouse featuring a private fenced yard, 3 bedrooms, and 2.5 bathrooms. The beautiful kitchen boasts high-end cabinets and a gas range, with sliding glass doors leading to a well-appointed backyard including raised garden beds, a patio with a hot tub, and a custom doghouse for your furry friends. Additionally, a spacious laundry room on the main level comes equipped with a washer and dryer. The 2-car garage offers ample space for storage on each side. Upstairs, the master bedroom includes a walk-in closet and a bathroom with dual vanity sinks, along with 2 more well-proportioned bedrooms, closets, and a full 2nd bathroom. This property is conveniently located within minutes of Belgrade High School, surrounding elementary schools, downtown Belgrade, the International Gallatin Field Airport, and provides easy highway access for a quick commute to nearby communities.
Last Agent to Sell the Property
Aspire Realty License #BRO-1487 Listed on: 06/10/2024
Townhouse Details
Home Type
- Townhome
Est. Annual Taxes
- $4,052
Year Built
- Built in 2019
Lot Details
- 3,615 Sq Ft Lot
- South Facing Home
- Picket Fence
- Partially Fenced Property
- Wood Fence
- Landscaped
- Sprinkler System
- Lawn
HOA Fees
- $50 Monthly HOA Fees
Parking
- 2 Car Attached Garage
Home Design
- Traditional Architecture
Interior Spaces
- 1,579 Sq Ft Home
- 2-Story Property
- Living Room
- Dining Room
- Mountain Views
- Crawl Space
- Security Lights
Kitchen
- Range
- Microwave
- Disposal
Bedrooms and Bathrooms
- 3 Bedrooms
- Primary Bedroom Upstairs
- Walk-In Closet
Laundry
- Laundry Room
- Dryer
- Washer
Outdoor Features
- Patio
- Shed
Utilities
- No Cooling
- Forced Air Heating System
- Heating System Uses Natural Gas
Listing and Financial Details
- Assessor Parcel Number REF82239
Community Details
Overview
- Story Creek Subdivision
Recreation
- Park
- Trails
Security
- Fire Sprinkler System
Ownership History
Purchase Details
Home Financials for this Owner
Home Financials are based on the most recent Mortgage that was taken out on this home.Purchase Details
Home Financials for this Owner
Home Financials are based on the most recent Mortgage that was taken out on this home.Purchase Details
Home Financials for this Owner
Home Financials are based on the most recent Mortgage that was taken out on this home.Similar Homes in Belgrade, MT
Home Values in the Area
Average Home Value in this Area
Purchase History
| Date | Type | Sale Price | Title Company |
|---|---|---|---|
| Warranty Deed | -- | Titleone | |
| Warranty Deed | -- | American Land Title | |
| Warranty Deed | -- | Security Title Company |
Mortgage History
| Date | Status | Loan Amount | Loan Type |
|---|---|---|---|
| Open | $415,140 | FHA | |
| Previous Owner | $459,146 | FHA | |
| Previous Owner | $210,750 | New Conventional |
Property History
| Date | Event | Price | Change | Sq Ft Price |
|---|---|---|---|---|
| 07/15/2024 07/15/24 | Sold | -- | -- | -- |
| 06/12/2024 06/12/24 | Pending | -- | -- | -- |
| 06/10/2024 06/10/24 | For Sale | $495,000 | +4.2% | $313 / Sq Ft |
| 09/28/2022 09/28/22 | Sold | -- | -- | -- |
| 08/30/2022 08/30/22 | Pending | -- | -- | -- |
| 08/29/2022 08/29/22 | For Sale | $475,000 | +69.7% | $300 / Sq Ft |
| 01/13/2020 01/13/20 | Sold | -- | -- | -- |
| 12/14/2019 12/14/19 | Pending | -- | -- | -- |
| 10/14/2019 10/14/19 | For Sale | $279,900 | -- | $177 / Sq Ft |
Tax History Compared to Growth
Tax History
| Year | Tax Paid | Tax Assessment Tax Assessment Total Assessment is a certain percentage of the fair market value that is determined by local assessors to be the total taxable value of land and additions on the property. | Land | Improvement |
|---|---|---|---|---|
| 2024 | $3,771 | $457,100 | $0 | $0 |
| 2023 | $3,946 | $457,100 | $0 | $0 |
| 2022 | $2,661 | $280,200 | $0 | $0 |
| 2021 | $2,966 | $280,200 | $0 | $0 |
| 2020 | $2,720 | $259,300 | $0 | $0 |
Agents Affiliated with this Home
-

Seller's Agent in 2024
Arison Antonucci-Burns
Aspire Realty
(406) 577-2520
153 Total Sales
-
L
Buyer's Agent in 2024
Lisa Garrison
Windermere Great Divide-Bozeman
(406) 451-1458
77 Total Sales
-

Seller's Agent in 2022
Tara Wolfe Schaan
Keller Williams Montana Realty
(406) 579-2232
84 Total Sales
-

Buyer's Agent in 2022
Kent Simonson
Bozeman Real Estate Group
(406) 587-1717
43 Total Sales
-
A
Seller's Agent in 2020
Amy Alvarado
Realty One Group Peak
(406) 600-8415
67 Total Sales
Map
Source: Big Sky Country MLS
MLS Number: 392981
APN: 06-1010-35-3-04-83-5002
- 1519 Butler Creek Unit B
- 531 Westwood Cir
- 302 10th St
- 108 10th St Unit B
- 1110 Biehl Dr Unit C
- 81 10th St Unit 4
- 603 13th St
- 95 9th St Unit B
- 115 8th St
- 601 Black Diamond St Unit D
- 601 Black Diamond St Unit C
- 601 Black Diamond St Unit B
- 601 Black Diamond St Unit A
- 93 8th St Unit B
- 701 Oakwood Dr
- 708 Pierre St
- 602 Black Diamond St
- 600 Black Diamond St
- 904 Paisley Dr
- 705 Halfpipe Unit B
