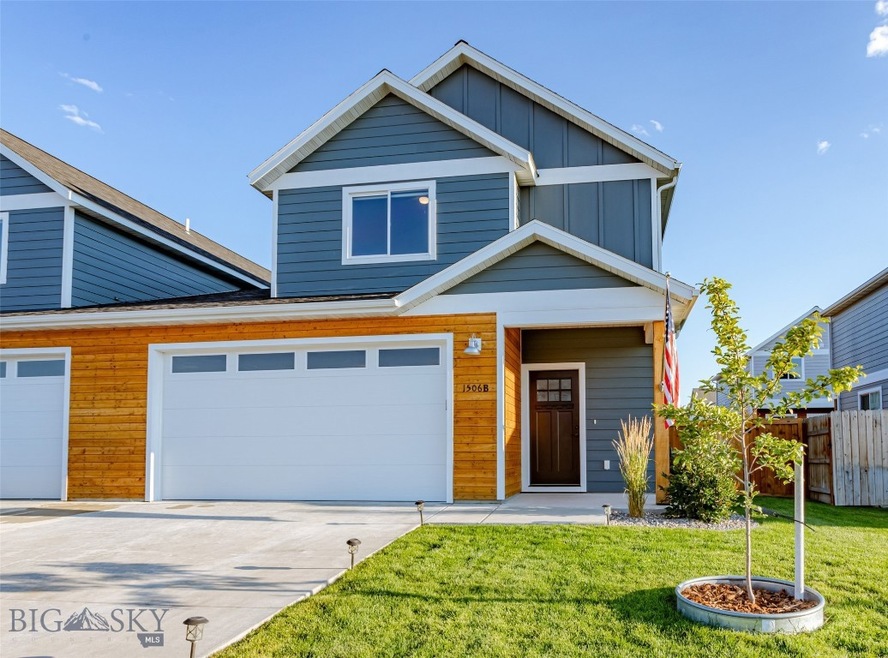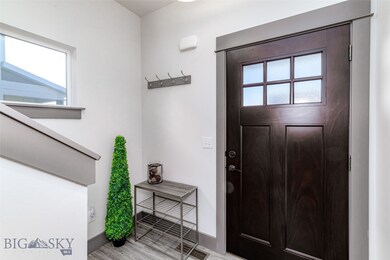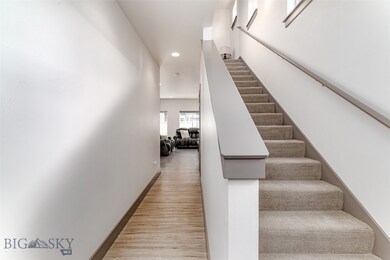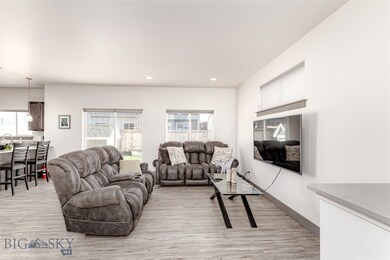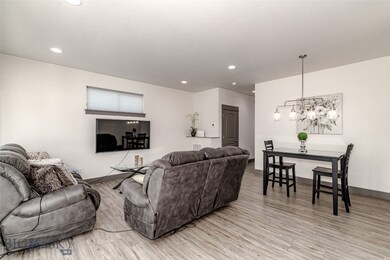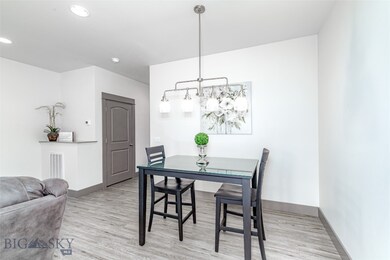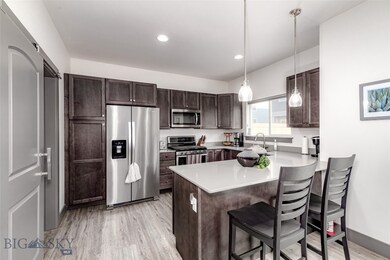
1506 Rugged Creek Ave Unit B Belgrade, MT 59714
Highlights
- Mountain View
- Lawn
- 2 Car Attached Garage
- Traditional Architecture
- Covered patio or porch
- Walk-In Closet
About This Home
As of July 2024Beyond move-in ready and a great price! This modern townhouse has been pristinely cared for with a surplus of additional features. Enlarged two-car garage has been insulated, painted, and has an insulated garage door. Enjoy the outdoor living with fenced back yard, raised bed garden, two apple trees, a doghouse that will spoil your dog, electrical plug-in for your future hot tub, and a gas line for grilling. Kitchen has quartz countertops, gas range, and stainless-steel appliances. Many top-down/bottom-up blinds are installed for your convenience. The vaulted ceilings and beautiful Bridger views in the master bedroom make this a must have. Additionally, Washer/Dryer, one portable A/C unit, and two window A/C units all come with the house. Plus, you have a park next to the house and ample parking. Need I say more?
Last Agent to Sell the Property
Keller Williams Montana Realty License #BRO-80277 Listed on: 08/29/2022

Townhouse Details
Home Type
- Townhome
Est. Annual Taxes
- $2,849
Year Built
- Built in 2019
Lot Details
- 3,616 Sq Ft Lot
- Partially Fenced Property
- Landscaped
- Lawn
HOA Fees
- $25 Monthly HOA Fees
Parking
- 2 Car Attached Garage
- Garage Door Opener
Home Design
- Traditional Architecture
- Shingle Roof
- Asphalt Roof
- Cement Siding
Interior Spaces
- 1,583 Sq Ft Home
- 2-Story Property
- Ceiling Fan
- Window Treatments
- Laminate Flooring
- Mountain Views
Kitchen
- Range
- Microwave
- Dishwasher
- Disposal
Bedrooms and Bathrooms
- 3 Bedrooms
- Walk-In Closet
Laundry
- Dryer
- Washer
Home Security
Outdoor Features
- Covered patio or porch
Utilities
- Cooling Available
- Forced Air Heating System
- Heating System Uses Natural Gas
- Phone Available
Listing and Financial Details
- Assessor Parcel Number REF82239
Community Details
Overview
- Story Creek Subdivision
Recreation
- Park
- Trails
Security
- Fire and Smoke Detector
Ownership History
Purchase Details
Home Financials for this Owner
Home Financials are based on the most recent Mortgage that was taken out on this home.Purchase Details
Home Financials for this Owner
Home Financials are based on the most recent Mortgage that was taken out on this home.Purchase Details
Home Financials for this Owner
Home Financials are based on the most recent Mortgage that was taken out on this home.Similar Homes in Belgrade, MT
Home Values in the Area
Average Home Value in this Area
Purchase History
| Date | Type | Sale Price | Title Company |
|---|---|---|---|
| Warranty Deed | -- | Titleone | |
| Warranty Deed | -- | American Land Title | |
| Warranty Deed | -- | Security Title Company |
Mortgage History
| Date | Status | Loan Amount | Loan Type |
|---|---|---|---|
| Open | $415,140 | FHA | |
| Previous Owner | $459,146 | FHA | |
| Previous Owner | $210,750 | New Conventional |
Property History
| Date | Event | Price | Change | Sq Ft Price |
|---|---|---|---|---|
| 07/15/2024 07/15/24 | Sold | -- | -- | -- |
| 06/12/2024 06/12/24 | Pending | -- | -- | -- |
| 06/10/2024 06/10/24 | For Sale | $495,000 | +4.2% | $313 / Sq Ft |
| 09/28/2022 09/28/22 | Sold | -- | -- | -- |
| 08/30/2022 08/30/22 | Pending | -- | -- | -- |
| 08/29/2022 08/29/22 | For Sale | $475,000 | +69.7% | $300 / Sq Ft |
| 01/13/2020 01/13/20 | Sold | -- | -- | -- |
| 12/14/2019 12/14/19 | Pending | -- | -- | -- |
| 10/14/2019 10/14/19 | For Sale | $279,900 | -- | $177 / Sq Ft |
Tax History Compared to Growth
Tax History
| Year | Tax Paid | Tax Assessment Tax Assessment Total Assessment is a certain percentage of the fair market value that is determined by local assessors to be the total taxable value of land and additions on the property. | Land | Improvement |
|---|---|---|---|---|
| 2024 | $3,771 | $457,100 | $0 | $0 |
| 2023 | $3,946 | $457,100 | $0 | $0 |
| 2022 | $2,661 | $280,200 | $0 | $0 |
| 2021 | $2,966 | $280,200 | $0 | $0 |
| 2020 | $2,720 | $259,300 | $0 | $0 |
Agents Affiliated with this Home
-
Arison Antonucci-Burns

Seller's Agent in 2024
Arison Antonucci-Burns
Aspire Realty
(406) 577-2520
169 Total Sales
-
Lisa Garrison
L
Buyer's Agent in 2024
Lisa Garrison
Windermere Great Divide-Bozeman
(406) 451-1458
75 Total Sales
-
Tara Wolfe Schaan

Seller's Agent in 2022
Tara Wolfe Schaan
Keller Williams Montana Realty
(406) 579-2232
89 Total Sales
-
Kent Simonson

Buyer's Agent in 2022
Kent Simonson
Bozeman Real Estate Group
(406) 587-1717
47 Total Sales
-
Amy Alvarado
A
Seller's Agent in 2020
Amy Alvarado
Realty One Group Peak
(406) 600-8415
70 Total Sales
Map
Source: Big Sky Country MLS
MLS Number: 376352
APN: 06-1010-35-3-04-83-5002
- 1519 Butler Creek Unit B
- 302 10th St
- 108 10th St Unit B
- 1112 Biehl Dr Unit A
- 81 10th St Unit 4
- 115 8th St
- 503 13th St
- 93 8th St Unit B
- 602 Halfpipe Unit C
- 914 Paisley Dr
- 601 Black Diamond St Unit D
- 601 Black Diamond St Unit C
- 601 Black Diamond St Unit B
- 601 Black Diamond St Unit A
- 701 Mogul St
- 703 Mogul St
- 704 Mayfair Dr
- 602 Black Diamond St
- 600 Black Diamond St
- 609 Home Run Dr
