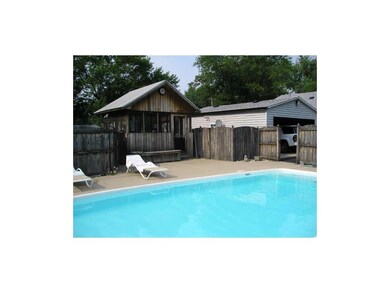
1506 S Morgantown Rd Greenwood, IN 46143
Frances-Stones Crossing NeighborhoodEstimated Value: $225,000 - $281,254
Highlights
- In Ground Pool
- 0.75 Acre Lot
- Ranch Style House
- Pleasant Grove Elementary School Rated A
- Mature Trees
- Cathedral Ceiling
About This Home
As of January 2017A 3BR, 2BA ranch on .75 acres with a 16x34 in-ground fiberglass pool. Multiple outbuildings including an oversized two car detached garage & large storage shed at pool. Multiple outdoor areas including decks, patios and a large screened-in patio. Property is in need of repairs.
Home Details
Home Type
- Single Family
Est. Annual Taxes
- $736
Year Built
- Built in 1950
Lot Details
- 0.75 Acre Lot
- Mature Trees
Parking
- 4 Car Garage
Home Design
- Ranch Style House
- Vinyl Siding
Interior Spaces
- 1,600 Sq Ft Home
- Built-in Bookshelves
- Woodwork
- Cathedral Ceiling
- Gas Log Fireplace
- Vinyl Clad Windows
- Window Screens
- Great Room with Fireplace
- Attic Access Panel
- Fire and Smoke Detector
- Eat-In Kitchen
Flooring
- Carpet
- Vinyl
Bedrooms and Bathrooms
- 3 Bedrooms
- 2 Full Bathrooms
Basement
- Sump Pump
- Crawl Space
Outdoor Features
- In Ground Pool
- Patio
- Shed
- Outbuilding
Utilities
- Forced Air Heating System
- Heating System Uses Gas
- Electric Water Heater
Community Details
- No Home Owners Association
Listing and Financial Details
- Assessor Parcel Number 410404044004000038
Ownership History
Purchase Details
Home Financials for this Owner
Home Financials are based on the most recent Mortgage that was taken out on this home.Purchase Details
Home Financials for this Owner
Home Financials are based on the most recent Mortgage that was taken out on this home.Similar Homes in Greenwood, IN
Home Values in the Area
Average Home Value in this Area
Purchase History
| Date | Buyer | Sale Price | Title Company |
|---|---|---|---|
| Brumley Janice S | -- | First American Title | |
| Bledsoe Tina R | -- | None Available |
Mortgage History
| Date | Status | Borrower | Loan Amount |
|---|---|---|---|
| Open | Brumley Janice S | $94,261 | |
| Previous Owner | Bledsoe Tina R | $27,600 | |
| Previous Owner | Bledsoe Tina R | $110,400 | |
| Previous Owner | Bledsoe Tina R | $27,600 |
Property History
| Date | Event | Price | Change | Sq Ft Price |
|---|---|---|---|---|
| 01/27/2017 01/27/17 | Sold | $96,000 | 0.0% | $60 / Sq Ft |
| 10/14/2016 10/14/16 | Pending | -- | -- | -- |
| 08/12/2016 08/12/16 | Off Market | $96,000 | -- | -- |
| 06/24/2016 06/24/16 | Price Changed | $127,000 | -19.1% | $79 / Sq Ft |
| 06/03/2016 06/03/16 | For Sale | $157,000 | -- | $98 / Sq Ft |
Tax History Compared to Growth
Tax History
| Year | Tax Paid | Tax Assessment Tax Assessment Total Assessment is a certain percentage of the fair market value that is determined by local assessors to be the total taxable value of land and additions on the property. | Land | Improvement |
|---|---|---|---|---|
| 2024 | $1,879 | $211,100 | $54,800 | $156,300 |
| 2023 | $1,888 | $200,600 | $54,800 | $145,800 |
| 2022 | $1,565 | $169,100 | $39,000 | $130,100 |
| 2021 | $1,288 | $152,400 | $39,000 | $113,400 |
| 2020 | $1,124 | $139,300 | $32,500 | $106,800 |
| 2019 | $1,087 | $133,200 | $28,400 | $104,800 |
| 2018 | $911 | $122,700 | $28,400 | $94,300 |
| 2017 | $875 | $120,400 | $27,400 | $93,000 |
| 2016 | $737 | $108,900 | $27,400 | $81,500 |
| 2014 | $724 | $107,100 | $27,400 | $79,700 |
| 2013 | $724 | $106,600 | $27,400 | $79,200 |
Agents Affiliated with this Home
-
Jay Pearl

Seller's Agent in 2017
Jay Pearl
Elevate 317 Realty LLC
(317) 502-6385
59 Total Sales
-
P
Buyer's Agent in 2017
Patrick Devine
Patrick T. Devine
(317) 514-3327
4 Total Sales
Map
Source: MIBOR Broker Listing Cooperative®
MLS Number: 21420851
APN: 41-04-04-044-004.000-038
- 1544 Olive Branch Cir
- 1662 Cascade Dr
- 1279 Windswept Dr
- 5301 Old Smith Valley Rd
- 1239 Thornwood Dr
- 1255 Thornwood Dr
- 4356 Chital Place
- 1265 Sika Ln
- 4398 Chital Place
- 1247 S Runyon Rd
- 1288 Ivory Ct
- 4437 Persian St
- 4411 Persian St
- 4397 Persian St
- 4400 Persian St
- 3099 S Morgantown Rd
- 4372 Persian St
- 4355 Persian St
- 5580 Pintail Ln
- 4401 W Hunters Ridge Ln
- 1506 S Morgantown Rd
- 1514 S Morgantown Rd
- 1448 S Morgantown Rd
- 1410 S Morgantown Rd
- 1532 S Morgantown Rd
- 1433 S Morgantown Rd
- 1552 S Morgantown Rd
- 1382 S Morgantown Rd
- 1487 S Morgantown Rd
- 1465 S Morgantown Rd
- 1531 S Morgantown Rd
- 1519 S Morgantown Rd
- 1401 S Morgantown Rd
- 1549 S Morgantown Rd
- 1375 S Morgantown Rd
- 1588 S Morgantown Rd
- 1575 S Morgantown Rd
- 1357 S Morgantown Rd
- 1612 S Morgantown Rd
- 1603 S Morgantown Rd

