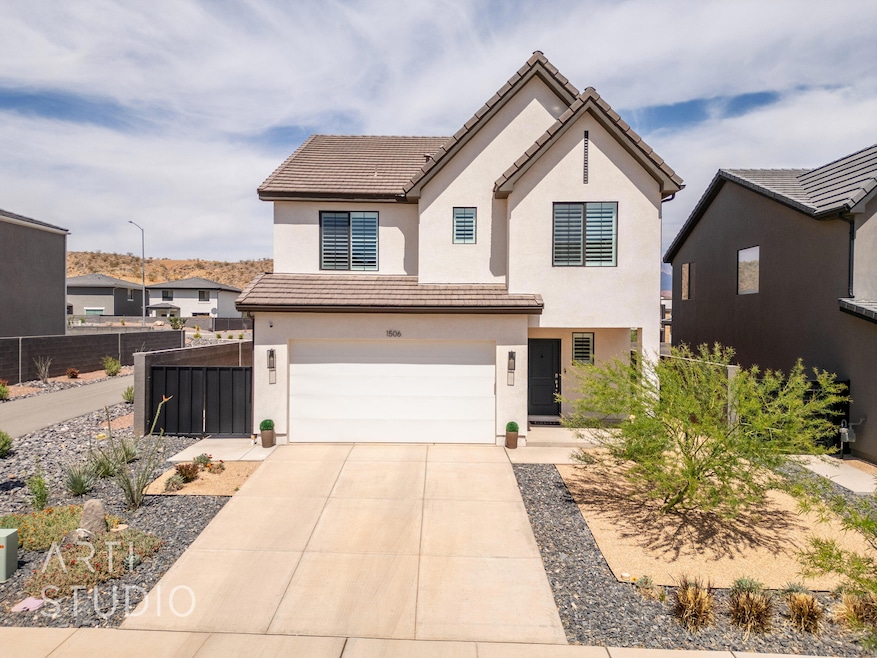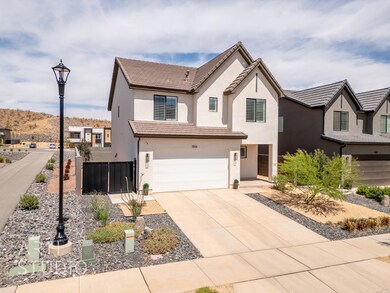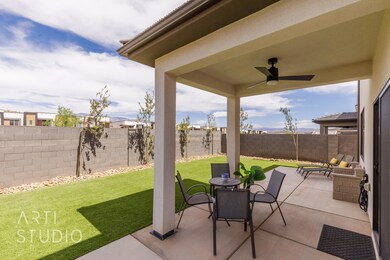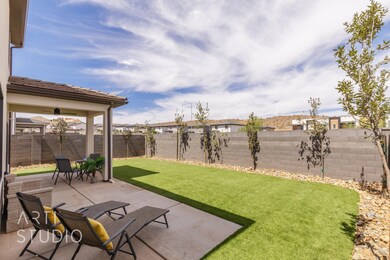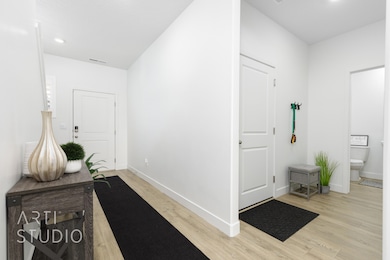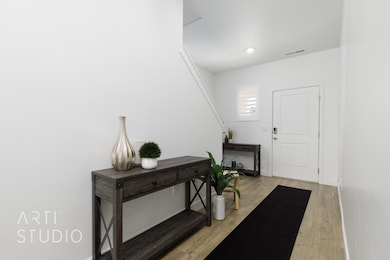
1506 S Wagon Box Way Washington, UT 84780
Estimated payment $3,020/month
Highlights
- Spa
- Covered patio or porch
- Double Pane Windows
- Mountain View
- Attached Garage
- 1-minute walk to Dog Town Dog Park
About This Home
Mountain Views, Light and Bright, Dixie Power, Original Owner. Rentable. Open behind. Spacious open walking path on west side of the home. Open Floor plan with downstairs half bath. Kitchen is set up with gas range, large island and large pantry. Enjoy under stairs storage off the entry hall. Roomy upstairs landing with primary bedroom, ensuite bathroom, linen closet and spacious primary closet. Four total bedrooms upstairs, a laundry room and another full bathroom. Upgraded Plantation shutters upstairs and window Shades on remotes downstairs. Enjoy an Upgraded Backyard facing North, including: Turf with built-in Sprinklers, New Trees, Extended Back Patio - 29' X 10', Fully Fenced yard with gates, Patio ceiling fan. Home includes Deako interchangeable Smart Switches and EDT smart ho panel with security system in place. Two cameras and glass break sensor on large plate glass downstairs. The Long Valley community includes Pool, Pickleball, Basketball, Playground, coming soon splash pad, Green open space, putting course, pump track, nature trails and much more! Come enjoy the Long Valley lifestyle opportunity of activity and relaxing, all in the same community. Easy access to Hwy 7 for the St George airport or Zion National Park. Buyer to verify all information.
Home Details
Home Type
- Single Family
Est. Annual Taxes
- $1,704
Year Built
- Built in 2023
Lot Details
- 4,356 Sq Ft Lot
- Property is Fully Fenced
- Landscaped
- Sprinkler System
HOA Fees
- $45 Monthly HOA Fees
Parking
- Attached Garage
- Garage Door Opener
Home Design
- Slab Foundation
- Tile Roof
- Stucco Exterior
Interior Spaces
- 2,131 Sq Ft Home
- 2-Story Property
- Ceiling Fan
- Double Pane Windows
- Mountain Views
Kitchen
- Microwave
- Dishwasher
- Disposal
Bedrooms and Bathrooms
- 4 Bedrooms
- Primary bedroom located on second floor
- Walk-In Closet
- 3 Bathrooms
Outdoor Features
- Spa
- Covered patio or porch
Schools
- Horizon Elementary School
- Pine View Middle School
- Pine View High School
Utilities
- Central Air
- Heating System Uses Natural Gas
- Water Softener is Owned
Listing and Financial Details
- Assessor Parcel Number W-SPLV-1-73
Community Details
Overview
- Starr Springs At Long Valley Subdivision
Recreation
- Heated Community Pool
- Fenced Community Pool
Map
Home Values in the Area
Average Home Value in this Area
Property History
| Date | Event | Price | Change | Sq Ft Price |
|---|---|---|---|---|
| 06/20/2025 06/20/25 | Pending | -- | -- | -- |
| 06/17/2025 06/17/25 | Price Changed | $508,500 | -2.8% | $239 / Sq Ft |
| 04/02/2025 04/02/25 | For Sale | $523,000 | -- | $245 / Sq Ft |
Similar Homes in the area
Source: Washington County Board of REALTORS®
MLS Number: 25-260683
- 3259 E Labyrinth Point Cir
- 3206 E Elkhorn Ln
- 1334 S Bullfrog Ln
- 1506 S Wagon Box Way
- 3011 E Beartrap Canyon Dr
- 1333 S Bullfrog Ln
- 86 E Magnolia Ct
- 548 S Haley Dr
- 551 Terrace Cir
- 293 E Memory Ln
- 78 W Jolley Cir Unit 4
- 18 N 300 E Unit 11
- 504 E Telegraph St Unit 39
- 448 E Telegraph St Unit 107
- 448 E Telegraph St Unit 125
- 448 E Telegraph St Unit 136
- 448 E Telegraph St Unit 26
