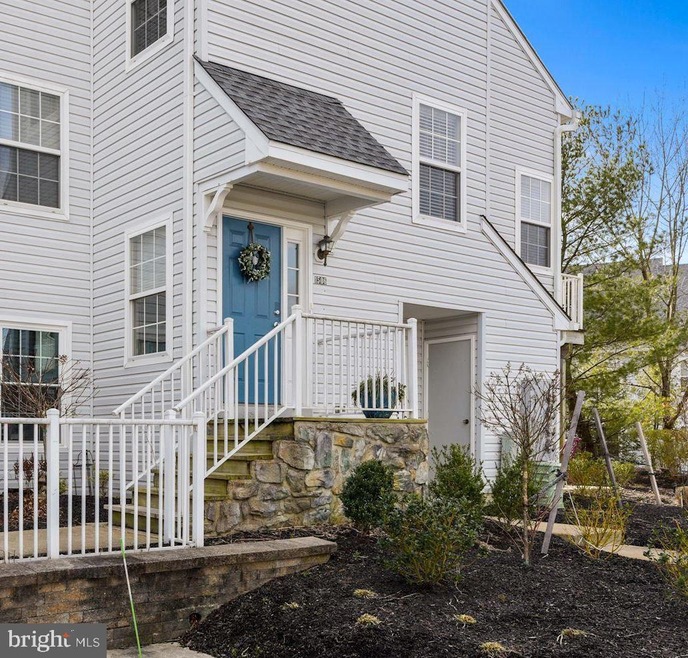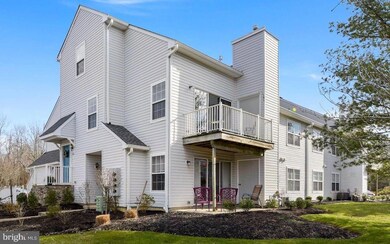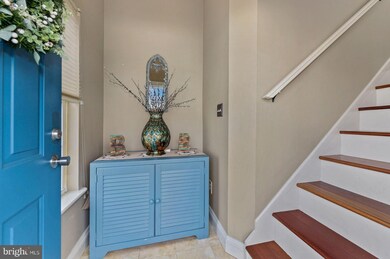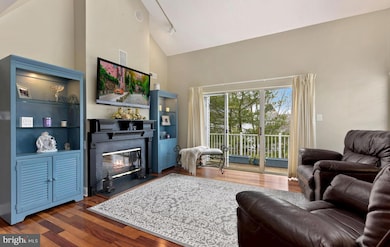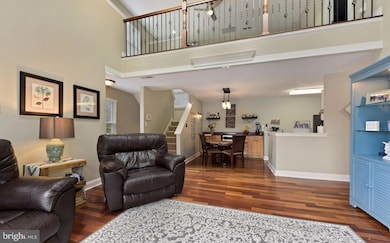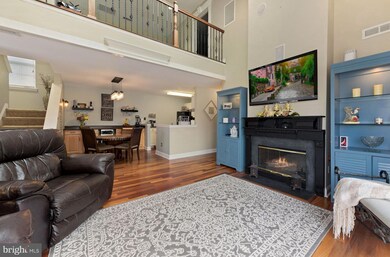
1506 Squirrel Rd Unit 1506 Marlton, NJ 08053
Highlights
- Open Floorplan
- Traditional Architecture
- Attic
- Cherokee High School Rated A-
- Wood Flooring
- Loft
About This Home
As of March 2021Desirable end unit condo in the Whitebridge community! Continuous hardwood flooring throughout most of the main level of living with newer carpet in the bedrooms. A dramatic main floor living space created by a cathedral ceiling with skylights and a beautiful fireplace. The living, dining and kitchen areas are open concept making entertaining easy! A set of sliders provide access to the private deck for enjoying the outdoors, while the skylights bring in plenty of natural light keeping the home light & bright. The dining room is a comfortable space with a pretty chandelier, more built-in cabinetry for storage and a wine fridge. The kitchen has plenty of countertop space and allows the cook to be part of the party. Down the hall is the master bedroom offering a walk in closet and private master bathroom with walk-in shower. An additional bedroom, laundry facilities and full bath complete this main level. Upstairs to the 2nd level and you'll find the loft with beautiful hardwood flooring accented with custom spindles overlooking the living space below. It's a bonus space; at-home office, additional sitting area, media room. Continue through to the third bedroom. You'll find access to a walk-in, floored attic storage space. Upgrades include newer HVAC and tank-less hot water heater. This home is ready for its next owner and move-in condition. Whitebridge Community offers a club house, community pool, playgrounds, fountain ponds, walking paths, basketball and tennis courts.
Last Agent to Sell the Property
Keller Williams Realty - Moorestown License #1542535 Listed on: 02/08/2021

Townhouse Details
Home Type
- Townhome
Est. Annual Taxes
- $6,073
Year Built
- Built in 1994
HOA Fees
- $244 Monthly HOA Fees
Parking
- Parking Lot
Home Design
- Traditional Architecture
- Pitched Roof
- Vinyl Siding
Interior Spaces
- 1,599 Sq Ft Home
- Property has 2 Levels
- Open Floorplan
- Wainscoting
- Recessed Lighting
- Gas Fireplace
- Living Room
- Combination Kitchen and Dining Room
- Loft
- Wood Flooring
- Laundry on main level
- Attic
Bedrooms and Bathrooms
- Walk-In Closet
- 2 Full Bathrooms
- Walk-in Shower
Utilities
- Forced Air Heating and Cooling System
- Cooling System Utilizes Natural Gas
- Natural Gas Water Heater
Listing and Financial Details
- Tax Lot 00007
- Assessor Parcel Number 13-00017-00007-C1506
Community Details
Overview
- Association fees include common area maintenance, lawn maintenance, pool(s), snow removal, trash
- Whitebridge Condominium Association
- Whitebridge Subdivision
Recreation
- Tennis Courts
- Community Playground
- Community Pool
Ownership History
Purchase Details
Home Financials for this Owner
Home Financials are based on the most recent Mortgage that was taken out on this home.Purchase Details
Home Financials for this Owner
Home Financials are based on the most recent Mortgage that was taken out on this home.Purchase Details
Home Financials for this Owner
Home Financials are based on the most recent Mortgage that was taken out on this home.Purchase Details
Home Financials for this Owner
Home Financials are based on the most recent Mortgage that was taken out on this home.Purchase Details
Home Financials for this Owner
Home Financials are based on the most recent Mortgage that was taken out on this home.Similar Homes in Marlton, NJ
Home Values in the Area
Average Home Value in this Area
Purchase History
| Date | Type | Sale Price | Title Company |
|---|---|---|---|
| Deed | $215,000 | Keller Title Agency | |
| Deed | $185,000 | Foundation Title Llc | |
| Deed | $185,208 | Foundation Title | |
| Bargain Sale Deed | $204,000 | Congress Title Corp | |
| Deed | $132,500 | Collegiate Title & Abstract |
Mortgage History
| Date | Status | Loan Amount | Loan Type |
|---|---|---|---|
| Previous Owner | $150,000 | New Conventional | |
| Previous Owner | $174,600 | New Conventional | |
| Previous Owner | $179,026 | FHA | |
| Previous Owner | $156,150 | New Conventional | |
| Previous Owner | $163,200 | Purchase Money Mortgage | |
| Previous Owner | $92,500 | Unknown | |
| Previous Owner | $92,500 | No Value Available | |
| Previous Owner | $60,000 | No Value Available |
Property History
| Date | Event | Price | Change | Sq Ft Price |
|---|---|---|---|---|
| 05/01/2021 05/01/21 | Rented | $2,150 | 0.0% | -- |
| 04/15/2021 04/15/21 | For Rent | $2,150 | 0.0% | -- |
| 03/31/2021 03/31/21 | Sold | $215,000 | +8.0% | $134 / Sq Ft |
| 02/11/2021 02/11/21 | For Sale | $199,000 | +7.6% | $124 / Sq Ft |
| 02/09/2021 02/09/21 | Pending | -- | -- | -- |
| 02/08/2021 02/08/21 | Pending | -- | -- | -- |
| 07/21/2017 07/21/17 | Sold | $185,000 | -7.5% | $116 / Sq Ft |
| 04/29/2017 04/29/17 | Pending | -- | -- | -- |
| 04/25/2017 04/25/17 | For Sale | $199,900 | +7.9% | $125 / Sq Ft |
| 04/30/2015 04/30/15 | Sold | $185,208 | -7.3% | $116 / Sq Ft |
| 03/10/2015 03/10/15 | Pending | -- | -- | -- |
| 03/04/2015 03/04/15 | For Sale | $199,900 | -- | $125 / Sq Ft |
Tax History Compared to Growth
Tax History
| Year | Tax Paid | Tax Assessment Tax Assessment Total Assessment is a certain percentage of the fair market value that is determined by local assessors to be the total taxable value of land and additions on the property. | Land | Improvement |
|---|---|---|---|---|
| 2024 | $6,596 | $205,300 | $60,000 | $145,300 |
| 2023 | $6,596 | $205,300 | $60,000 | $145,300 |
| 2022 | $6,301 | $205,300 | $60,000 | $145,300 |
| 2021 | $6,153 | $205,300 | $60,000 | $145,300 |
| 2020 | $6,073 | $205,300 | $60,000 | $145,300 |
| 2019 | $6,024 | $205,300 | $60,000 | $145,300 |
| 2018 | $5,939 | $205,300 | $60,000 | $145,300 |
| 2017 | $5,870 | $205,300 | $60,000 | $145,300 |
| 2016 | $5,726 | $205,300 | $60,000 | $145,300 |
| 2015 | $5,625 | $205,300 | $60,000 | $145,300 |
| 2014 | $5,465 | $205,300 | $60,000 | $145,300 |
Agents Affiliated with this Home
-
Kathy Kenney

Seller's Agent in 2021
Kathy Kenney
Keller Williams Premier
(609) 635-3667
1 in this area
40 Total Sales
-
Lisa Hermann

Seller's Agent in 2021
Lisa Hermann
Keller Williams Realty - Moorestown
(609) 304-9465
3 in this area
99 Total Sales
-
Laurie Vierling

Buyer's Agent in 2021
Laurie Vierling
Keller Williams Realty - Moorestown
(856) 979-9175
30 Total Sales
-
Gabrielle Raso

Seller's Agent in 2017
Gabrielle Raso
BHHS Fox & Roach
(609) 799-2022
16 Total Sales
-
Mark McKenna

Seller's Agent in 2015
Mark McKenna
EXP Realty, LLC
(856) 229-4052
93 in this area
768 Total Sales
-
Michelle Konefsky-Roberts

Buyer's Agent in 2015
Michelle Konefsky-Roberts
Keller Williams Realty - Cherry Hill
(609) 440-7944
3 in this area
94 Total Sales
Map
Source: Bright MLS
MLS Number: NJBL389164
APN: 13-00017-0000-00007-0000-C1506
- 1404 Squirrel Rd Unit 1404
- 1009 Squirrel Rd Unit 1009
- 2276 Marlton Pike
- 2002 Delancey Way Unit 2002
- 1203 Delancey Way
- 1208 Delancey Way Unit 1208
- 2602 Delancey Way Unit 2602
- 5304 Baltimore Dr Unit 5304
- 19 Evesboro - Medford Rd
- 57 9th St
- 55 9th St
- 58 Autumn Park Dr
- 11 Weaver Dr
- 21 Carrington Way
- 53 Lowell Dr
- 130 Lowell Dr
- 1525 Marlton Pike
- 32 Carrington Way
- 24 Huxley Cir
- 1315 Marlton Pike
