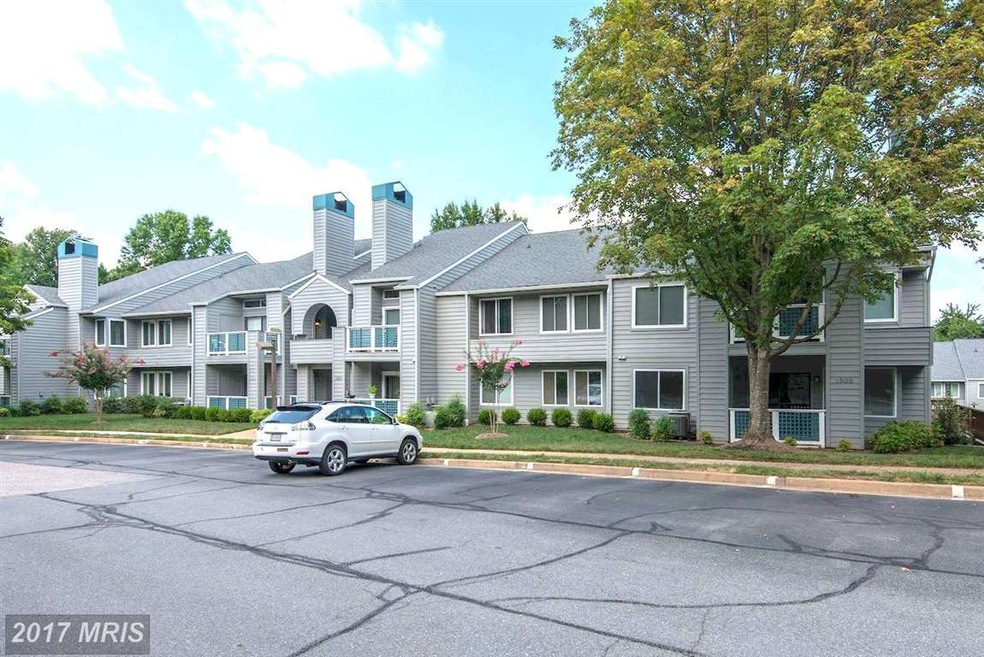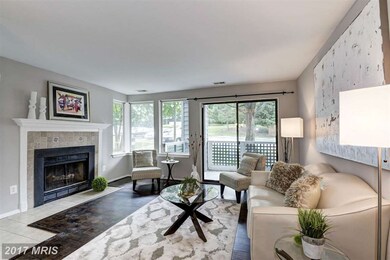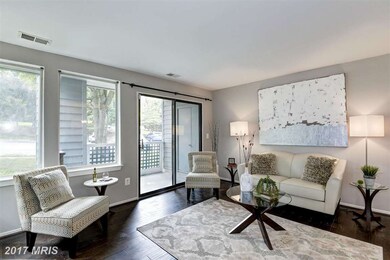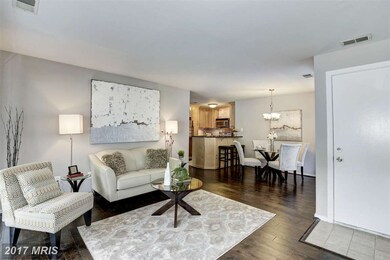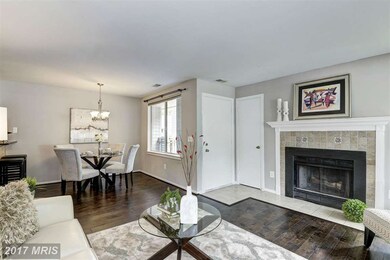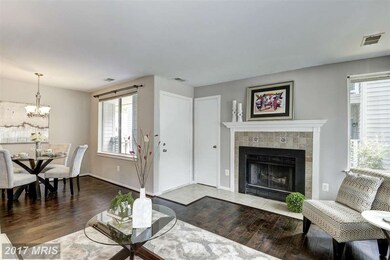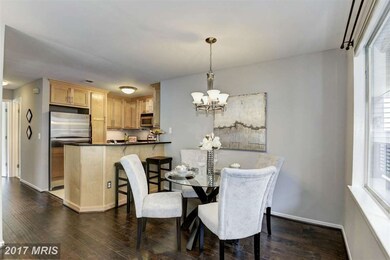
1506 Summerchase Ct Unit A Reston, VA 20194
North Reston NeighborhoodHighlights
- Community Lake
- Contemporary Architecture
- Wood Flooring
- Armstrong Elementary Rated A-
- Traditional Floor Plan
- Upgraded Countertops
About This Home
As of April 2019Gorgeous, freshly updated condo in North Reston. Featuring new, wide plank "hand scraped" wood floors, light grey walls, updated kitchen with granite and stainless steel appliances, fireplace and a private patio. This fantastic condo is sure to appeal to the most discerning buyer. Located in scenic North Reston, adjacent to the North Point shopping Ctr, this condo is close to everything. Wow!
Property Details
Home Type
- Condominium
Est. Annual Taxes
- $2,677
Year Built
- Built in 1987
HOA Fees
Parking
- Surface Parking
Home Design
- Contemporary Architecture
- Cedar
Interior Spaces
- 952 Sq Ft Home
- Property has 1 Level
- Traditional Floor Plan
- Fireplace With Glass Doors
- Dining Area
- Wood Flooring
- Stacked Washer and Dryer
Kitchen
- Stove
- Microwave
- Dishwasher
- Upgraded Countertops
- Disposal
Bedrooms and Bathrooms
- 2 Main Level Bedrooms
- 1 Full Bathroom
Schools
- Armstrong Elementary School
- Herndon Middle School
- Herndon High School
Utilities
- Central Air
- Heat Pump System
- Electric Water Heater
Listing and Financial Details
- Assessor Parcel Number 11-4-15- -1506A
Community Details
Overview
- Association fees include pool(s), recreation facility, road maintenance, common area maintenance, exterior building maintenance, lawn maintenance, management, insurance, water, sewer, trash
- Low-Rise Condominium
- Summerridge Community
- Summerridge Subdivision
- The community has rules related to covenants
- Community Lake
Amenities
- Community Center
Recreation
- Tennis Courts
- Community Playground
- Jogging Path
Ownership History
Purchase Details
Home Financials for this Owner
Home Financials are based on the most recent Mortgage that was taken out on this home.Purchase Details
Home Financials for this Owner
Home Financials are based on the most recent Mortgage that was taken out on this home.Purchase Details
Home Financials for this Owner
Home Financials are based on the most recent Mortgage that was taken out on this home.Purchase Details
Similar Homes in Reston, VA
Home Values in the Area
Average Home Value in this Area
Purchase History
| Date | Type | Sale Price | Title Company |
|---|---|---|---|
| Warranty Deed | $265,000 | Psr Title Llc | |
| Warranty Deed | $254,500 | Champion Title & Stlmnts Inc | |
| Warranty Deed | $230,000 | -- | |
| Deed | $153,500 | -- |
Mortgage History
| Date | Status | Loan Amount | Loan Type |
|---|---|---|---|
| Open | $27,500 | Credit Line Revolving | |
| Open | $257,050 | New Conventional | |
| Previous Owner | $40,000 | No Value Available | |
| Previous Owner | $229,050 | New Conventional | |
| Previous Owner | $184,000 | New Conventional |
Property History
| Date | Event | Price | Change | Sq Ft Price |
|---|---|---|---|---|
| 04/15/2019 04/15/19 | Sold | $265,000 | 0.0% | $278 / Sq Ft |
| 03/18/2019 03/18/19 | Pending | -- | -- | -- |
| 03/09/2019 03/09/19 | For Sale | $264,900 | 0.0% | $278 / Sq Ft |
| 03/08/2019 03/08/19 | Off Market | $265,000 | -- | -- |
| 11/29/2016 11/29/16 | Sold | $254,500 | -0.2% | $267 / Sq Ft |
| 10/18/2016 10/18/16 | Pending | -- | -- | -- |
| 10/06/2016 10/06/16 | Price Changed | $254,900 | -1.9% | $268 / Sq Ft |
| 08/01/2016 08/01/16 | For Sale | $259,900 | -- | $273 / Sq Ft |
Tax History Compared to Growth
Tax History
| Year | Tax Paid | Tax Assessment Tax Assessment Total Assessment is a certain percentage of the fair market value that is determined by local assessors to be the total taxable value of land and additions on the property. | Land | Improvement |
|---|---|---|---|---|
| 2024 | $3,731 | $309,490 | $62,000 | $247,490 |
| 2023 | $3,465 | $294,750 | $59,000 | $235,750 |
| 2022 | $3,310 | $278,070 | $56,000 | $222,070 |
| 2021 | $3,172 | $259,880 | $52,000 | $207,880 |
| 2020 | $3,105 | $252,310 | $50,000 | $202,310 |
| 2019 | $2,872 | $233,400 | $47,000 | $186,400 |
| 2018 | $2,684 | $233,400 | $47,000 | $186,400 |
| 2017 | $2,764 | $228,820 | $46,000 | $182,820 |
| 2016 | $2,899 | $240,440 | $48,000 | $192,440 |
| 2015 | $2,677 | $230,150 | $46,000 | $184,150 |
| 2014 | $2,566 | $221,070 | $44,000 | $177,070 |
Agents Affiliated with this Home
-

Seller's Agent in 2019
Richard Benenati
Pearson Smith Realty, LLC
(571) 233-6551
10 Total Sales
-

Seller Co-Listing Agent in 2019
Lena Perales
Pearson Smith Realty, LLC
(571) 436-7682
57 Total Sales
-

Buyer's Agent in 2019
Eric Zutler
Real Broker, LLC
(571) 386-1075
47 Total Sales
-

Seller's Agent in 2016
Lex Lianos
Compass
(703) 340-7470
5 in this area
193 Total Sales
Map
Source: Bright MLS
MLS Number: 1001228691
APN: 0114-15-1506A
- 11725 Summerchase Cir
- 11703 Summerchase Cir
- 1504 Summerchase Ct Unit D
- 11733 Summerchase Cir Unit 1733D
- 1505 N Point Dr Unit 203
- 1511 N Point Dr Unit 304
- 11804 Great Owl Cir
- 1511 Twisted Oak Dr
- 1628 Barnstead Dr
- 1632 Barnstead Dr
- 1526 Poplar Grove Dr
- 1668 Barnstead Dr
- 1437 Church Hill Place
- 1497 Church Hill Place
- 1567 Bennington Woods Ct
- 1566 Old Eaton Ln
- 1631 Autumnwood Dr
- 11598 Newport Cove Ln
- 11582 Greenwich Point Rd
- 1307 Windleaf Dr Unit 139
