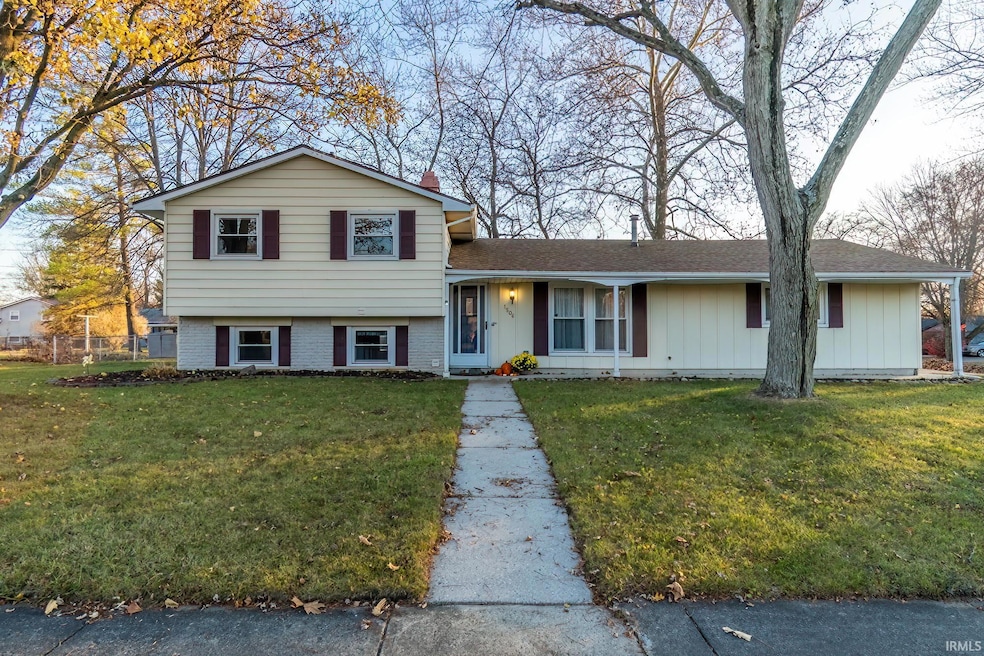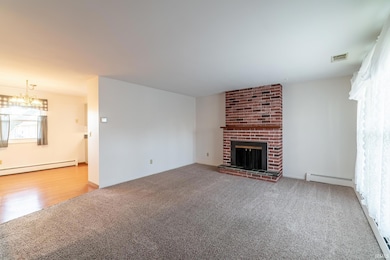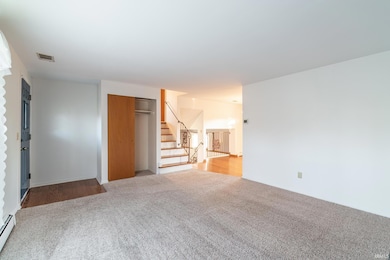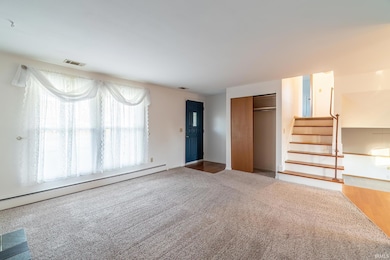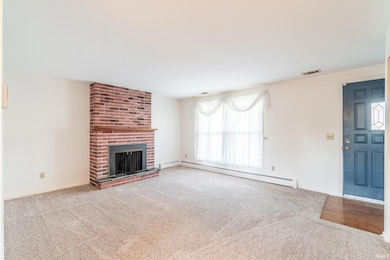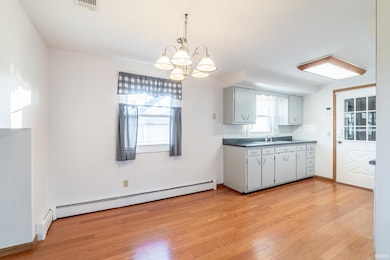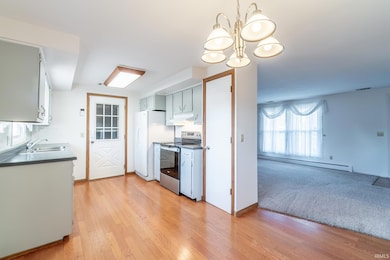1506 Tartan Ct New Haven, IN 46774
Estimated payment $1,323/month
Highlights
- 1 Fireplace
- Covered Patio or Porch
- 2 Car Attached Garage
- Corner Lot
- Cul-De-Sac
- Video Cameras
About This Home
Nestled on a quiet corner lot within a cul-de-sac, this inviting tri-level home offers comfort, style, and a long list of thoughtful updates. The spacious layout features four bedrooms and two full bathrooms, including a recently updated downstairs shower (2021) and a reglazed upstairs bathtub (2025). Warm hardwood floors accent the kitchen and dining areas, complemented by double-pane windows that fill the home with natural light. A SimpliSafe security system—with cameras and sensors on every main and lower-level window—adds peace of mind. The attached garage includes ample storage and a heater line that is currently capped off but can be reconnected if desired; the sellers have never used it. Major improvements provide additional reassurance, including newer carpet on the main and upper floors (2021), an updated range (2023), a two-stage air conditioner and smart thermostat with app control (2024), and a new boiler, fresh downstairs flooring, and interior paint throughout most of the home (2025). Outdoors, a fenced backyard with mature trees offers privacy and a serene retreat. Located close to shopping, restaurants, and major highways, this home combines convenience with the tranquility of a well-established neighborhood—an ideal place to settle in and enjoy.
Listing Agent
Coldwell Banker Real Estate Group Brokerage Phone: 260-438-4663 Listed on: 11/19/2025

Home Details
Home Type
- Single Family
Est. Annual Taxes
- $1,938
Year Built
- Built in 1963
Lot Details
- 10,202 Sq Ft Lot
- Lot Dimensions are 85 x 120
- Cul-De-Sac
- Chain Link Fence
- Corner Lot
Parking
- 2 Car Attached Garage
- Garage Door Opener
- Off-Street Parking
Home Design
- Tri-Level Property
Interior Spaces
- 1,557 Sq Ft Home
- Ceiling Fan
- 1 Fireplace
- Pull Down Stairs to Attic
Bedrooms and Bathrooms
- 4 Bedrooms
Basement
- 1 Bathroom in Basement
- 1 Bedroom in Basement
Home Security
- Video Cameras
- Fire and Smoke Detector
Outdoor Features
- Covered Patio or Porch
Schools
- New Haven Elementary And Middle School
- New Haven High School
Utilities
- Central Air
- Hot Water Heating System
- Heating System Uses Gas
Community Details
- Highland Terrace Subdivision
Listing and Financial Details
- Assessor Parcel Number 02-13-13-252-001.000-041
Map
Home Values in the Area
Average Home Value in this Area
Tax History
| Year | Tax Paid | Tax Assessment Tax Assessment Total Assessment is a certain percentage of the fair market value that is determined by local assessors to be the total taxable value of land and additions on the property. | Land | Improvement |
|---|---|---|---|---|
| 2024 | $1,691 | $193,300 | $16,700 | $176,600 |
| 2022 | $1,615 | $161,500 | $16,700 | $144,800 |
| 2021 | $1,371 | $137,100 | $16,700 | $120,400 |
| 2020 | $1,255 | $127,900 | $16,700 | $111,200 |
| 2019 | $1,069 | $113,100 | $16,700 | $96,400 |
| 2018 | $966 | $104,600 | $16,700 | $87,900 |
| 2017 | $889 | $98,300 | $16,700 | $81,600 |
| 2016 | $770 | $91,900 | $16,700 | $75,200 |
| 2014 | $686 | $89,100 | $16,700 | $72,400 |
| 2013 | $787 | $94,500 | $16,700 | $77,800 |
Property History
| Date | Event | Price | List to Sale | Price per Sq Ft | Prior Sale |
|---|---|---|---|---|---|
| 11/19/2025 11/19/25 | For Sale | $219,900 | +108.4% | $141 / Sq Ft | |
| 05/10/2018 05/10/18 | Sold | $105,500 | 0.0% | $49 / Sq Ft | View Prior Sale |
| 03/12/2018 03/12/18 | Pending | -- | -- | -- | |
| 03/11/2018 03/11/18 | For Sale | $105,500 | -- | $49 / Sq Ft |
Purchase History
| Date | Type | Sale Price | Title Company |
|---|---|---|---|
| Deed | $105,500 | -- | |
| Warranty Deed | $105,500 | Centurion Land Title Inc | |
| Interfamily Deed Transfer | -- | Mad Anthony Title | |
| Warranty Deed | -- | Metropolitan Title Indiana L |
Mortgage History
| Date | Status | Loan Amount | Loan Type |
|---|---|---|---|
| Open | $100,225 | New Conventional | |
| Previous Owner | $91,100 | No Value Available |
Source: Indiana Regional MLS
MLS Number: 202546569
APN: 02-13-13-252-001.000-041
- 1710 Richfield Dr
- 1717 E Macgregor Dr
- 3583 Canal Square Dr
- 9915 N Country Knoll
- 3615 Victoria Lakes Ct
- 3586 Canal Square Dr
- 3584 Canal Square Dr
- 3818 Sun Stone Way
- 928 Straford Rd
- 3706 Norland Ln
- 3602 Kirklynn Dr
- 1511 State Road 930 E Rd
- 1004 Keller Dr
- 2512 Valley Creek Run
- 4146 Centerstone Pkwy
- 2427 Valley Creek Run
- 4027 Centerstone Pkwy
- 719 Moeller Rd
- 10390 Silver Rock Chase
- 738 Keller Dr
- 3595 Canal Square Dr
- 1155 Hartzell St
- 1001 Daly Dr
- 931 Middle St Unit 102
- 504 Broadway St Unit B
- 107 N Rufus St
- 9114 Parent Rd
- 3213 W Bartlett Dr
- 3212 W Bartlett Dr
- 3215 W Bartlett Dr
- 3230 Plum Tree Ln
- 7322 Antebellum Blvd
- 3010 SiMcOe Dr
- 4920 Old Maysville Rd Unit 4920 Old Maysville Rd
- 4934-4936 Vermont Ln Unit 4934 Vermont Lane
- 1700 Bayview Dr
- 3303 Harvester Ave
- 10001 Pin Oak Cir
- 3660 E Paulding Rd
- 5910 Hessen Cassel Rd
