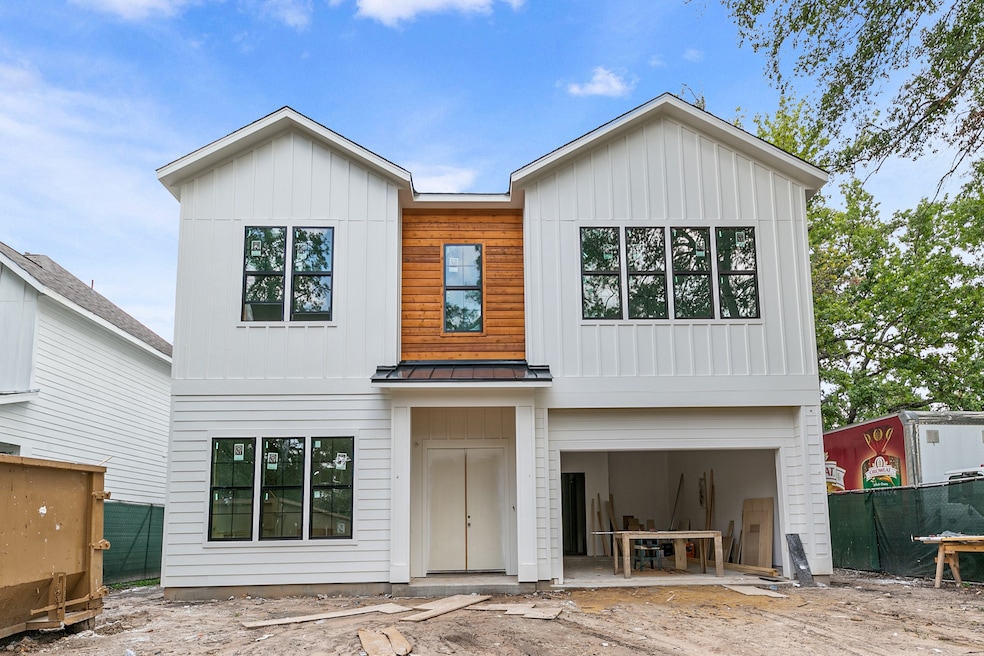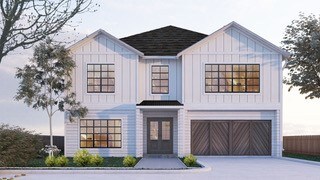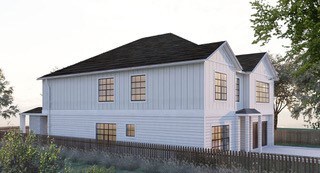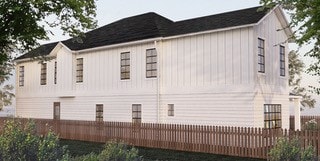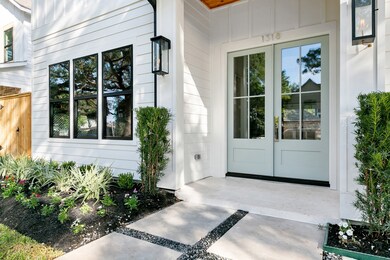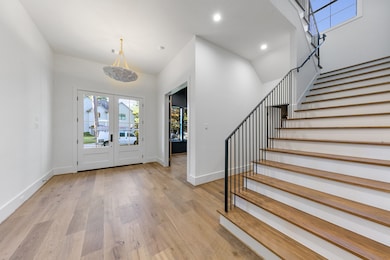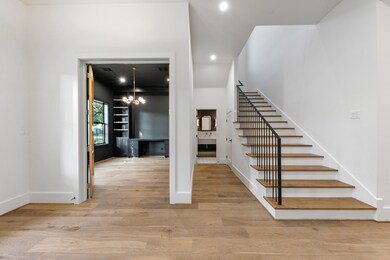
1506 Thornton Rd Houston, TX 77018
Oak Forest-Garden Oaks NeighborhoodHighlights
- Wine Room
- Under Construction
- Traditional Architecture
- Oak Forest Elementary School Rated A-
- Deck
- Engineered Wood Flooring
About This Home
As of October 2024Welcome to this stunning new construction home situated in Oak Forest! Intricately designed by Elizabeth Home Designs w/6 bedrooms & 5.5 baths, the perfect space for you & your family to call home. Transitional design blends neutral colors & stunning selections for the ultimate living experience. Custom built-in features, modern farmhouse styling & hand selected lighting that add just the right ambiance. kitchen boasts a double island & Thermador 48" gas stove & wine cooler to truly entertain in style. The attention to detail & finishings are impressive. You'll love the white oak cabinets & gorgeous hardwood floors that adorn the 1st floor primary bedroom. Upstairs you'll find your game room w/wet bar & secondary primary + all additional bedrooms. Outdoor fireplace & seating area is the perfect place to enjoy a meal together. Renderings for a custom pool available. Zoned to OFE & other amenities, making this the ideal space for anyone looking to live in a functional luxurious space.
Last Agent to Sell the Property
eXp Realty LLC License #0651779 Listed on: 12/14/2023

Home Details
Home Type
- Single Family
Est. Annual Taxes
- $10,940
Year Built
- Built in 2024 | Under Construction
Lot Details
- 7,632 Sq Ft Lot
- Sprinkler System
- Private Yard
- Side Yard
Parking
- 2 Car Attached Garage
- Oversized Parking
Home Design
- Traditional Architecture
- Slab Foundation
- Composition Roof
- Cement Siding
Interior Spaces
- 5,300 Sq Ft Home
- 2-Story Property
- Wired For Sound
- High Ceiling
- Formal Entry
- Wine Room
- Family Room Off Kitchen
- Living Room
- Dining Room
- Home Office
- Game Room
- Utility Room
Kitchen
- Walk-In Pantry
- Butlers Pantry
- <<microwave>>
- Dishwasher
- Pots and Pans Drawers
- Self-Closing Drawers and Cabinet Doors
- Disposal
- Pot Filler
Flooring
- Engineered Wood
- Tile
Bedrooms and Bathrooms
- 6 Bedrooms
- En-Suite Primary Bedroom
- Double Vanity
- Separate Shower
Home Security
- Prewired Security
- Fire and Smoke Detector
Eco-Friendly Details
- Energy-Efficient Thermostat
Outdoor Features
- Deck
- Covered patio or porch
- Outdoor Fireplace
- Outdoor Kitchen
Schools
- Oak Forest Elementary School
- Black Middle School
- Waltrip High School
Utilities
- Central Heating and Cooling System
- Heating System Uses Gas
- Programmable Thermostat
Community Details
- Built by Rowlen Investments
- Oak Forest Sec 9 Subdivision
Ownership History
Purchase Details
Home Financials for this Owner
Home Financials are based on the most recent Mortgage that was taken out on this home.Purchase Details
Home Financials for this Owner
Home Financials are based on the most recent Mortgage that was taken out on this home.Similar Homes in Houston, TX
Home Values in the Area
Average Home Value in this Area
Purchase History
| Date | Type | Sale Price | Title Company |
|---|---|---|---|
| Deed | -- | None Listed On Document | |
| Deed | -- | Old Republic National Title In |
Mortgage History
| Date | Status | Loan Amount | Loan Type |
|---|---|---|---|
| Open | $1,673,000 | VA | |
| Previous Owner | $1,314,000 | Construction | |
| Previous Owner | $42,600 | Unknown |
Property History
| Date | Event | Price | Change | Sq Ft Price |
|---|---|---|---|---|
| 10/31/2024 10/31/24 | Sold | -- | -- | -- |
| 12/14/2023 12/14/23 | Pending | -- | -- | -- |
| 12/14/2023 12/14/23 | For Sale | $1,990,800 | -- | $376 / Sq Ft |
Tax History Compared to Growth
Tax History
| Year | Tax Paid | Tax Assessment Tax Assessment Total Assessment is a certain percentage of the fair market value that is determined by local assessors to be the total taxable value of land and additions on the property. | Land | Improvement |
|---|---|---|---|---|
| 2024 | $11,445 | $546,985 | $489,456 | $57,529 |
| 2023 | $11,445 | $509,686 | $452,376 | $57,310 |
| 2022 | $9,945 | $463,819 | $415,296 | $48,523 |
| 2021 | $9,570 | $410,617 | $355,968 | $54,649 |
| 2020 | $9,203 | $388,193 | $333,720 | $54,473 |
| 2019 | $8,743 | $365,945 | $311,472 | $54,473 |
| 2018 | $2,454 | $349,094 | $296,640 | $52,454 |
| 2017 | $7,220 | $349,094 | $296,640 | $52,454 |
| 2016 | $6,564 | $349,094 | $296,640 | $52,454 |
| 2015 | $2,056 | $323,927 | $259,560 | $64,367 |
| 2014 | $2,056 | $287,800 | $237,312 | $50,488 |
Agents Affiliated with this Home
-
Alexandra McCauley
A
Seller's Agent in 2024
Alexandra McCauley
eXp Realty LLC
(281) 503-5242
32 in this area
177 Total Sales
-
Brittany Waterman
B
Buyer's Agent in 2024
Brittany Waterman
Martha Turner Sotheby's International Realty
(713) 823-4695
12 in this area
84 Total Sales
Map
Source: Houston Association of REALTORS®
MLS Number: 87470667
APN: 0731000570035
- 1511 Thornton Rd
- 1514 Chantilly Ln
- 1506 W 43rd St
- 1504 W 43rd St
- 1406 Thornton Rd
- 1402 Curtin St
- 1403 Chantilly Ln
- 1439 Martin St
- 1353 Chantilly Ln
- 1346 Thornton Rd
- 1558 Cheshire Ln
- 1345 Curtin St
- 1349 Chantilly Ln
- 1326 Curtin St
- 1522 Hewitt Dr
- 1435 Overhill St
- 1570 Cheshire Ln
- 1434 Richelieu Ln
- 1642 Viking Dr
- 1419 Candlelight Ln
