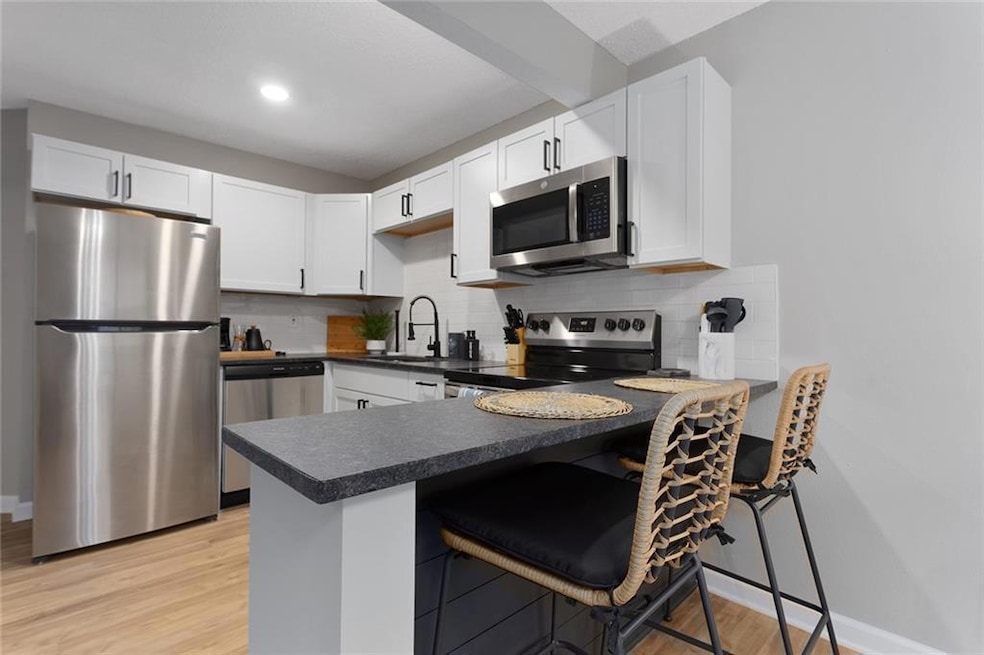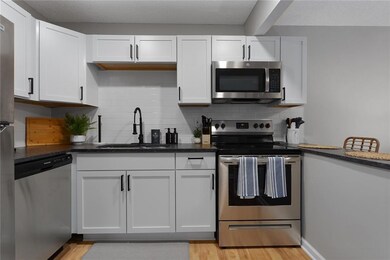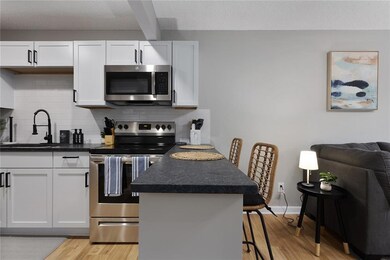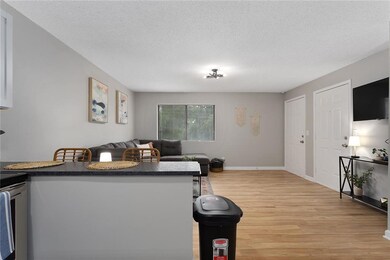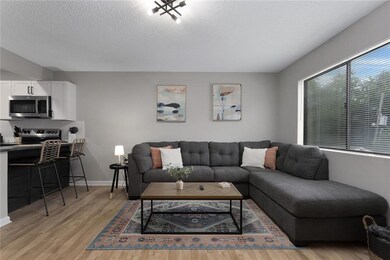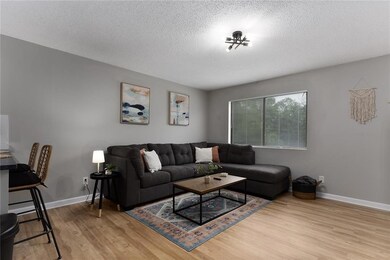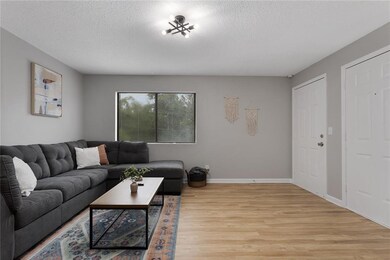
1506 W 25th Ct Unit E1 Lawrence, KS 66046
Estimated Value: $151,000 - $156,000
Highlights
- Ranch Style House
- Eat-In Kitchen
- Central Air
- Stainless Steel Appliances
- Luxury Vinyl Plank Tile Flooring
- Paved or Partially Paved Lot
About This Home
As of December 2023GREAT OPPORTUNITY TO OWN A COMPLETELY UPDATED GROUND LEVEL UNIT! Clean and Modern Look with Luxury Vinyl Plank Flooring Throughout Main Living Areas! Kitchen includes white shaker cabinets, black granite countertops, eat-in bar and stainless steel appliances. Tiled bathroom with WASHER AND DRYER HOOK-UPS!!! Community Laundry is Available. Property has New roofs, Exterior paint, and Privacy fences. Perfect for a student, investment property, or personal residence. HOA dues include property insurance (so you only need to cover personal property), roofs, exterior paint, privacy fences, lawn care, snow removal, 3rd party HOA management, trash and common area utilities. Entrance to Naismith Valley Park with Bike Path at back of complex! Just Minutes to Campus! Move-In Ready and Easy Maintenance Free Living in the Heart of Lawrence!
Last Agent to Sell the Property
Keller Williams Realty Partners Inc. Brokerage Phone: 913-907-0760 License #SP00228927 Listed on: 10/26/2023

Co-Listed By
Keller Williams Realty Partners Inc. Brokerage Phone: 913-907-0760 License #SP00225264
Property Details
Home Type
- Condominium
Est. Annual Taxes
- $819
Year Built
- Built in 1987
Lot Details
- 436
HOA Fees
- $150 Monthly HOA Fees
Parking
- Off-Street Parking
Home Design
- Ranch Style House
- Traditional Architecture
- Slab Foundation
- Frame Construction
- Composition Roof
- Vinyl Siding
Interior Spaces
- 704 Sq Ft Home
- Luxury Vinyl Plank Tile Flooring
- Laundry in Bathroom
Kitchen
- Eat-In Kitchen
- Built-In Electric Oven
- Dishwasher
- Stainless Steel Appliances
Bedrooms and Bathrooms
- 2 Bedrooms
- 1 Full Bathroom
Utilities
- Central Air
- Heating System Uses Natural Gas
Community Details
- Naismith Association
Listing and Financial Details
- Assessor Parcel Number 023-111-12-0-20-14-009.60-2
- $0 special tax assessment
Ownership History
Purchase Details
Home Financials for this Owner
Home Financials are based on the most recent Mortgage that was taken out on this home.Similar Homes in Lawrence, KS
Home Values in the Area
Average Home Value in this Area
Purchase History
| Date | Buyer | Sale Price | Title Company |
|---|---|---|---|
| Morgan Heather | -- | Platinum Title |
Property History
| Date | Event | Price | Change | Sq Ft Price |
|---|---|---|---|---|
| 12/22/2023 12/22/23 | Sold | -- | -- | -- |
| 10/26/2023 10/26/23 | For Sale | $149,900 | -- | $213 / Sq Ft |
Tax History Compared to Growth
Tax History
| Year | Tax Paid | Tax Assessment Tax Assessment Total Assessment is a certain percentage of the fair market value that is determined by local assessors to be the total taxable value of land and additions on the property. | Land | Improvement |
|---|---|---|---|---|
| 2024 | $1,967 | $16,675 | $0 | $16,675 |
| 2023 | $1,064 | $8,850 | $0 | $8,850 |
| 2022 | $819 | $6,900 | $0 | $6,900 |
| 2021 | $837 | $6,542 | $0 | $6,542 |
| 2020 | $758 | $5,982 | $0 | $5,982 |
| 2019 | $749 | $9,108 | $0 | $9,108 |
| 2018 | $755 | $5,923 | $0 | $5,923 |
| 2017 | $742 | $5,762 | $1,610 | $4,152 |
| 2016 | $828 | $6,670 | $1,610 | $5,060 |
| 2015 | -- | $6,670 | $1,610 | $5,060 |
| 2014 | -- | $6,670 | $1,610 | $5,060 |
Agents Affiliated with this Home
-
Bryan Huff

Seller's Agent in 2023
Bryan Huff
Keller Williams Realty Partners Inc.
(913) 907-0760
1,070 Total Sales
-
Michelle Campbell

Seller Co-Listing Agent in 2023
Michelle Campbell
Keller Williams Realty Partners Inc.
(913) 568-3367
236 Total Sales
-
Misty Froelich

Buyer's Agent in 2023
Misty Froelich
Real Broker, LLC
(913) 201-5171
157 Total Sales
Map
Source: Heartland MLS
MLS Number: 2460905
APN: 023-111-12-0-20-14-009.60-2
- 1506 W 25th Ct Unit 5
- 1502 W 25th Ct Unit D7
- 1509 W 25th Ct Unit A2
- 2620 Knollbrook Ct
- 1739 W 26th St
- 2439 Jasu Dr
- 1113 W 27th St
- 1010 W 27th St
- 2814 Maine Ct
- 725 Shelburn Place
- 1524 W 22nd Terrace
- 2406 Alabama St Unit 9 D
- 1521 W 22nd St
- 2627 Belle Crest Dr
- 2509 Belle Haven Dr
- 814 W 28th Terrace
- 1526 W 22nd St
- 926 W 30th St
- 2516 Crestline Ct
- 1704 W 20th St
- 1506 W 25th Ct
- 1506 W 25th Ct
- 1506 W 25th Ct
- 1506 W 25th Ct
- 1506 W 25th Ct
- 1506 W 25th Ct
- 1506 W 25th Ct
- 1506 W 25th Ct
- 1506 W 25th Ct
- 1506 W 25th Ct
- 1506 W 25th Ct
- 1506 W 25th Ct
- 1506 W 25th Ct Unit D2
- 1506 W 25th Ct Unit E2
- 1506 W 25th Ct Unit E4
- 1506 W 25th Ct Unit E6
- 1506 W 25th Ct Unit E3
- 1506 W 25th Ct Unit E1
- 1506 W 25th Ct Unit E10
- 1502 W 25th Ct
