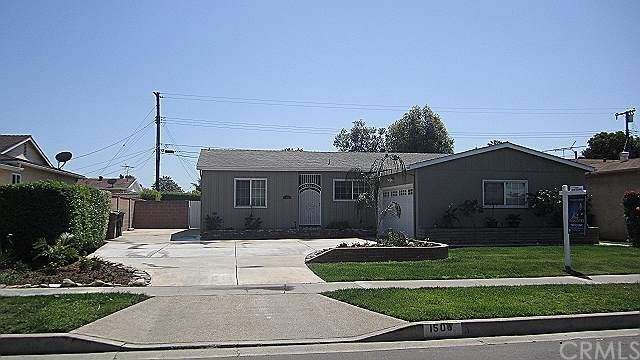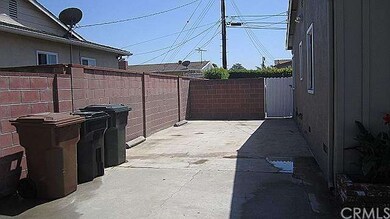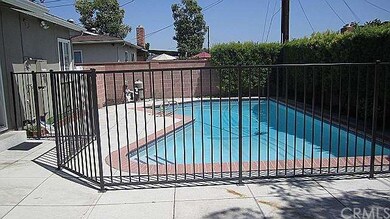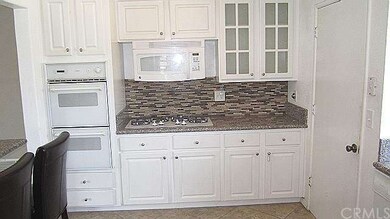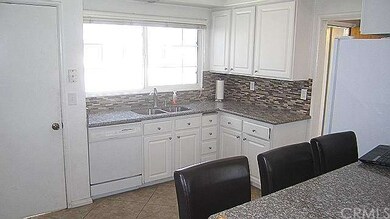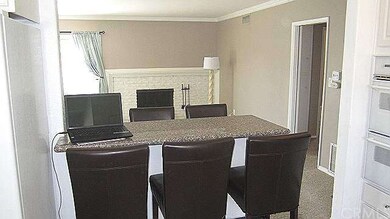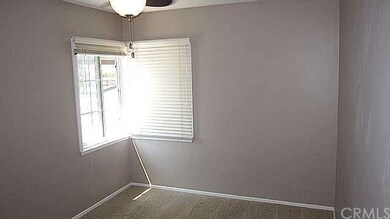
1506 W Woodcrest Ave Fullerton, CA 92833
Highlights
- Filtered Pool
- RV Access or Parking
- Fireplace in Kitchen
- Sunny Hills High School Rated A+
- Open Floorplan
- Granite Countertops
About This Home
As of June 2015Cute & charming!! Highly upgraded Fullerton pool home with huge 14 x 41 RV access. Home has been meticulously cared for by current owners. Much love and money has been spent getting the house in terrific shape. List of current upgrades completed within two years include; new Heater & AC unit, newer built in microwave, updated kitchen w/ granite countertops, interior paint less than 2 years, removed popcorn ceiling, new 20" tile in entry and kitchen, newer carpet-2 years old, water softener, dual pane windows throughout, extensive use of crown molding & mirrored closet doors, and 2 modern bathrooms tastefully decorated. Exterior features include; new pool filter, new electrical panel, new exterior paint- 1 year old, new wrought iron fence around pool, pool recently acid washed, fresh landscaping, oversized 2 car garage with plenty of extra parking, fireplace in living room, outdoor fire place, cozy shaded patio with wood cover, hardwood under carpet, automatic sprinkler system, and refrigerator and washer and dryer included. Sunny Hills HS boundaries and close to 91 & 57 freeways.
Last Agent to Sell the Property
The Virtual Realty Group License #01202958 Listed on: 04/16/2015
Last Buyer's Agent
Tiiu Marie Jankowski
Nationwide Real Estate Execs License #01955939
Home Details
Home Type
- Single Family
Est. Annual Taxes
- $6,790
Year Built
- Built in 1955
Lot Details
- 7,405 Sq Ft Lot
- Block Wall Fence
- Landscaped
- Paved or Partially Paved Lot
- Level Lot
- Front and Back Yard Sprinklers
- Lawn
- Back and Front Yard
Parking
- 2 Car Direct Access Garage
- Oversized Parking
- Front Facing Garage
- Side Facing Garage
- Single Garage Door
- Garage Door Opener
- Driveway
- On-Street Parking
- Parking Lot
- RV Access or Parking
Home Design
- Turnkey
- Raised Foundation
- Fire Rated Drywall
- Interior Block Wall
- Composition Roof
- Wood Siding
- Pre-Cast Concrete Construction
- Plaster
- Stucco
Interior Spaces
- 1,415 Sq Ft Home
- 1-Story Property
- Open Floorplan
- Crown Molding
- Ceiling Fan
- Recessed Lighting
- Double Pane Windows
- Awning
- Plantation Shutters
- Blinds
- Living Room with Fireplace
Kitchen
- Breakfast Bar
- Granite Countertops
- Disposal
- Fireplace in Kitchen
Flooring
- Carpet
- Tile
Bedrooms and Bathrooms
- 4 Bedrooms
Laundry
- Laundry Room
- Laundry in Garage
- Dryer
Home Security
- Carbon Monoxide Detectors
- Fire and Smoke Detector
Pool
- Filtered Pool
- In Ground Pool
- Gunite Pool
- Fence Around Pool
Outdoor Features
- Covered patio or porch
- Fireplace in Patio
- Outdoor Fireplace
- Exterior Lighting
- Rain Gutters
Utilities
- Central Heating and Cooling System
Community Details
- No Home Owners Association
Listing and Financial Details
- Tax Lot 30
- Tax Tract Number 2382
- Assessor Parcel Number 07219506
Ownership History
Purchase Details
Home Financials for this Owner
Home Financials are based on the most recent Mortgage that was taken out on this home.Purchase Details
Home Financials for this Owner
Home Financials are based on the most recent Mortgage that was taken out on this home.Similar Homes in Fullerton, CA
Home Values in the Area
Average Home Value in this Area
Purchase History
| Date | Type | Sale Price | Title Company |
|---|---|---|---|
| Grant Deed | $515,000 | Usa National Title Co | |
| Grant Deed | $437,000 | Fidelity National Title Oran |
Mortgage History
| Date | Status | Loan Amount | Loan Type |
|---|---|---|---|
| Open | $100,000 | Credit Line Revolving | |
| Open | $495,707 | VA | |
| Closed | $530,319 | VA | |
| Closed | $526,072 | VA | |
| Previous Owner | $415,150 | New Conventional | |
| Previous Owner | $85,000 | Credit Line Revolving | |
| Previous Owner | $83,000 | Unknown |
Property History
| Date | Event | Price | Change | Sq Ft Price |
|---|---|---|---|---|
| 06/01/2015 06/01/15 | Sold | $515,000 | +2.0% | $364 / Sq Ft |
| 04/23/2015 04/23/15 | Pending | -- | -- | -- |
| 04/16/2015 04/16/15 | For Sale | $505,000 | +15.6% | $357 / Sq Ft |
| 04/02/2013 04/02/13 | Sold | $437,000 | +2.8% | $309 / Sq Ft |
| 02/24/2013 02/24/13 | Pending | -- | -- | -- |
| 01/21/2013 01/21/13 | For Sale | $424,900 | -- | $300 / Sq Ft |
Tax History Compared to Growth
Tax History
| Year | Tax Paid | Tax Assessment Tax Assessment Total Assessment is a certain percentage of the fair market value that is determined by local assessors to be the total taxable value of land and additions on the property. | Land | Improvement |
|---|---|---|---|---|
| 2024 | $6,790 | $606,814 | $511,543 | $95,271 |
| 2023 | $6,625 | $594,916 | $501,513 | $93,403 |
| 2022 | $6,581 | $583,251 | $491,679 | $91,572 |
| 2021 | $6,466 | $571,815 | $482,038 | $89,777 |
| 2020 | $6,430 | $565,952 | $477,095 | $88,857 |
| 2019 | $6,261 | $554,855 | $467,740 | $87,115 |
| 2018 | $6,165 | $543,976 | $458,569 | $85,407 |
| 2017 | $6,062 | $533,310 | $449,577 | $83,733 |
| 2016 | $5,934 | $522,853 | $440,761 | $82,092 |
| 2015 | $4,894 | $433,166 | $311,649 | $121,517 |
| 2014 | $4,826 | $424,681 | $305,544 | $119,137 |
Agents Affiliated with this Home
-

Seller's Agent in 2015
Roy Hernandez
The Virtual Realty Group
(949) 922-3947
17 Total Sales
-
T
Buyer's Agent in 2015
Tiiu Marie Jankowski
Nationwide Real Estate Execs
-
E
Seller's Agent in 2013
Erika Henderson
Keller Williams Realty
Map
Source: California Regional Multiple Listing Service (CRMLS)
MLS Number: PW15080014
APN: 072-195-06
- 1501 W Baker Ave
- 1642 W Woodcrest Ave
- 1511 W Hill Ave
- 1467 W Southgate Ave
- 1342 W Hill Ave
- 1919 W Coronet Ave Unit 132
- 1919 W Coronet Ave Unit 164
- 1919 W Coronet Ave Unit 9
- 1919 W Coronet Ave Unit 224
- 1919 W Coronet Ave Unit 208
- 1919 W Coronet Ave Unit 143
- 1919 W Coronet Ave Unit 89
- 1919 W Coronet Ave Unit 203
- 1307 W Hill Ave
- 1850 W Orangethorpe Ave Unit 22
- 1850 W Orangethorpe Ave Unit 1
- 1850 W Orangethorpe Ave Unit 24
- 1850 W Orangethorpe Ave Unit 25
- 1302 N Mako Ln Unit 2
- 1918 W Orangethorpe Ave
