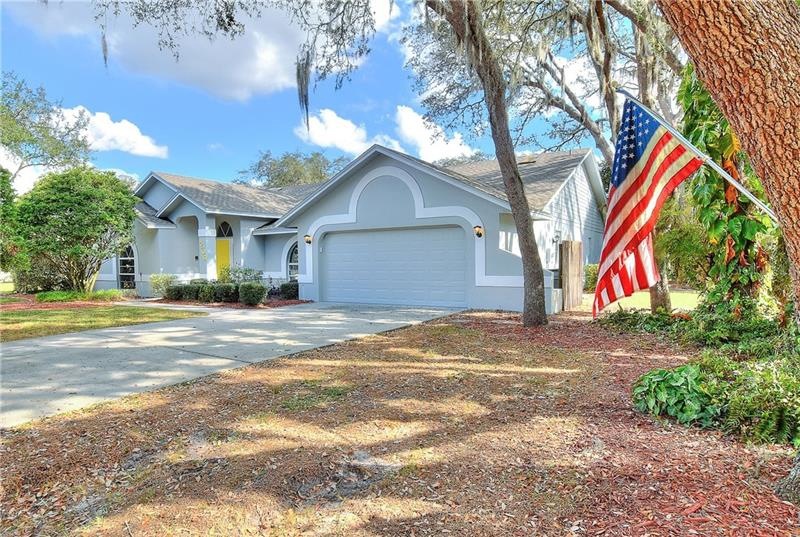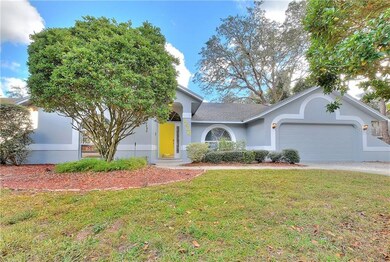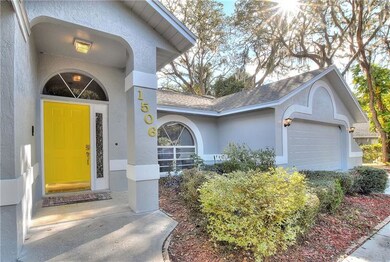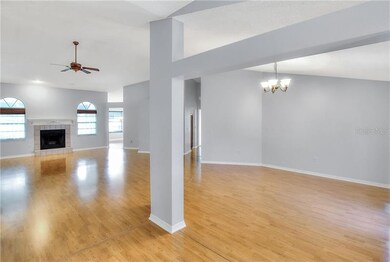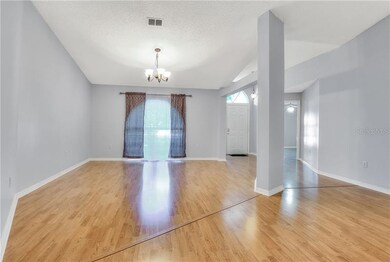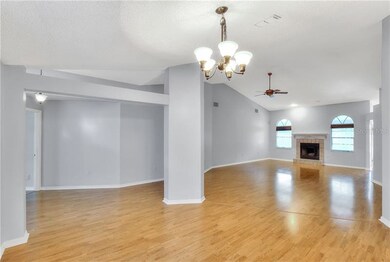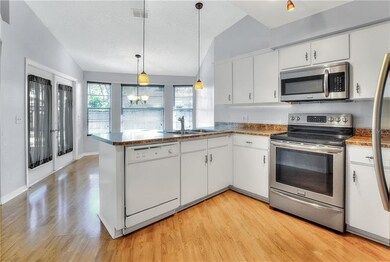
1506 Yeomans Path Lakeland, FL 33809
Estimated Value: $373,615 - $428,000
Highlights
- Deck
- Living Room with Fireplace
- Florida Architecture
- Lincoln Avenue Academy Rated A-
- Cathedral Ceiling
- Solid Surface Countertops
About This Home
As of June 2018LAKELAND, 4/2 home located in the Derbyshire Subdivision, this home is move in ready. Completely repainted both inside and out. New roof is only a few months old. As you enter the spacious Great room that is approximately 18 x 36 that is accented with a wood burning fire place and the volume ceilings give you that open spacious feeling. The split layout of this home gives you privacy in your master suite. This over sized master suite with it’s master bath features a jetted tub, separate walk in shower with glass enclosure his and her vanity. You will have ample space for all your clothing in this very large walk in closet. The kitchen comes completely equipped with stainless steel appliances (new refrigerator) plus a new central vacuum cleaner installed in 11/2017. Sit back and enjoy that first cup of coffee in the dinette that is open to the kitchen for greater convenience. The additional three bed rooms which are located on the opposite side of this home the share a large bath with tub with shower. A fenced in back yard gives you both privacy and security while you sit back and enjoy the view while you relax in your screen porch.
All measurements are approximate and must be verified by the buyer. Home is sold AS IS.
Home Details
Home Type
- Single Family
Est. Annual Taxes
- $2,690
Year Built
- Built in 1989
Lot Details
- 0.3 Acre Lot
- West Facing Home
- Fenced
- Mature Landscaping
- Level Lot
HOA Fees
- $13 Monthly HOA Fees
Parking
- 2 Car Attached Garage
- Rear-Facing Garage
- Side Facing Garage
- Garage Door Opener
- Open Parking
Home Design
- Florida Architecture
- Slab Foundation
- Shingle Roof
- Block Exterior
- Stucco
Interior Spaces
- 2,245 Sq Ft Home
- Cathedral Ceiling
- Ceiling Fan
- Skylights
- Wood Burning Fireplace
- Blinds
- French Doors
- Sliding Doors
- Living Room with Fireplace
- Combination Dining and Living Room
- Inside Utility
- Laundry in unit
- Fire and Smoke Detector
Kitchen
- Range
- Microwave
- Dishwasher
- Solid Surface Countertops
- Disposal
Flooring
- Carpet
- Laminate
- Ceramic Tile
Bedrooms and Bathrooms
- 4 Bedrooms
- 2 Full Bathrooms
Outdoor Features
- Deck
- Screened Patio
- Porch
Schools
- Wendell Watson Elementary School
- Lake Gibson Middle/Junio School
- Lake Gibson High School
Utilities
- Central Heating and Cooling System
- Electric Water Heater
- Septic Tank
- High Speed Internet
- Cable TV Available
Community Details
- Derbyshire Subdivision
- The community has rules related to deed restrictions
Listing and Financial Details
- Down Payment Assistance Available
- Visit Down Payment Resource Website
- Tax Lot 169
- Assessor Parcel Number 24-27-16-161091-001690
Ownership History
Purchase Details
Home Financials for this Owner
Home Financials are based on the most recent Mortgage that was taken out on this home.Purchase Details
Home Financials for this Owner
Home Financials are based on the most recent Mortgage that was taken out on this home.Purchase Details
Home Financials for this Owner
Home Financials are based on the most recent Mortgage that was taken out on this home.Purchase Details
Home Financials for this Owner
Home Financials are based on the most recent Mortgage that was taken out on this home.Purchase Details
Home Financials for this Owner
Home Financials are based on the most recent Mortgage that was taken out on this home.Purchase Details
Purchase Details
Purchase Details
Purchase Details
Similar Homes in Lakeland, FL
Home Values in the Area
Average Home Value in this Area
Purchase History
| Date | Buyer | Sale Price | Title Company |
|---|---|---|---|
| Talavera Tania | $218,000 | North American Title Company | |
| Munday Richard | $167,000 | Talon Title Services Llc | |
| Smith Jay | $210,000 | -- | |
| Gunder Michael Travis | $76,500 | Multiple | |
| Gunder Michael T | $119,900 | -- | |
| Federal Home Loan Mortgage Corp | -- | -- | |
| Damiano Anthony P | $126,000 | -- | |
| Steele Melissa | $120,000 | -- | |
| Long Osborne C | -- | -- |
Mortgage History
| Date | Status | Borrower | Loan Amount |
|---|---|---|---|
| Open | Talvera Tania | $212,000 | |
| Closed | Talavera Tania | $211,460 | |
| Previous Owner | Munday Richard | $132,000 | |
| Previous Owner | Munday Richard | $133,600 | |
| Previous Owner | Smith Jay | $194,000 | |
| Previous Owner | Smith Jay | $147,000 | |
| Previous Owner | Damiano Anthony P | $153,000 | |
| Previous Owner | Gunder Michael Travis | $153,000 | |
| Previous Owner | Damiano Anthony P | $27,000 | |
| Previous Owner | Damiano Anthony P | $113,900 |
Property History
| Date | Event | Price | Change | Sq Ft Price |
|---|---|---|---|---|
| 06/22/2018 06/22/18 | Sold | $218,000 | -3.1% | $97 / Sq Ft |
| 05/21/2018 05/21/18 | Pending | -- | -- | -- |
| 04/17/2018 04/17/18 | Price Changed | $224,900 | -1.3% | $100 / Sq Ft |
| 04/03/2018 04/03/18 | Price Changed | $227,900 | -0.9% | $102 / Sq Ft |
| 03/21/2018 03/21/18 | For Sale | $229,900 | 0.0% | $102 / Sq Ft |
| 03/13/2018 03/13/18 | Pending | -- | -- | -- |
| 02/14/2018 02/14/18 | Price Changed | $229,900 | -2.1% | $102 / Sq Ft |
| 12/04/2017 12/04/17 | For Sale | $234,900 | -- | $105 / Sq Ft |
Tax History Compared to Growth
Tax History
| Year | Tax Paid | Tax Assessment Tax Assessment Total Assessment is a certain percentage of the fair market value that is determined by local assessors to be the total taxable value of land and additions on the property. | Land | Improvement |
|---|---|---|---|---|
| 2023 | $4,094 | $251,413 | $0 | $0 |
| 2022 | $3,751 | $228,557 | $0 | $0 |
| 2021 | $3,389 | $207,779 | $32,000 | $175,779 |
| 2020 | $3,133 | $189,221 | $31,000 | $158,221 |
| 2018 | $2,863 | $166,554 | $30,000 | $136,554 |
| 2017 | $2,690 | $155,347 | $0 | $0 |
| 2016 | $2,506 | $141,649 | $0 | $0 |
| 2015 | $2,096 | $138,318 | $0 | $0 |
| 2014 | $2,350 | $132,286 | $0 | $0 |
Agents Affiliated with this Home
-
Joe Baker

Seller's Agent in 2018
Joe Baker
NATIVE PALM PROPERTIES LLC
(863) 647-1679
12 Total Sales
-
Nichole Moody

Buyer's Agent in 2018
Nichole Moody
RE/MAX
(813) 802-3452
111 Total Sales
Map
Source: Stellar MLS
MLS Number: L4724233
APN: 24-27-16-161091-001690
- 7741 Merrily Way
- 1423 Ridgegreen Loop N
- 1337 Covey Cir S
- 1634 Lady Bowers Trail
- 0 Walt Williams Rd Unit MFRL4953008
- 1405 Ridgegreen Loop N
- 1323 Hammock Shade Dr
- 7410 Locksley Ln
- 7222 Stanford Dr
- 1837 Farrington Dr
- 1845 Farrington Dr
- 1555 Archers Path
- 1235 Odoniel Loop S
- 7026 Parliament Place
- 1854 Sherwood Lakes Blvd
- 1215 Timberidge Dr
- 0 Spruce Rd N
- 1317 Old Polk City Rd
- 6759 Ashbury Dr
- 803 McCranie Rd
- 1506 Yeomans Path
- 7701 Nature Trail
- 1532 Yeomans Path
- 7708 Merrily Way
- 7714 Merrily Way
- 0 Locksley Ln Unit L4901335
- 0 Locksley Ln Unit T3187391
- 1544 Yeomans Path
- 1511 Yeomans Path
- 7707 Nature Trail
- 7720 Merrily Way
- 7704 Nature Trail
- 1517 Yeomans Path
- 7717 Nature Trail
- 7710 Nature Trail
- 7726 Merrily Way
- 1523 Yeomans Path
- 1535 Yeomans Path
- 7735 Merrily Way
- 1556 Yeomans Path
