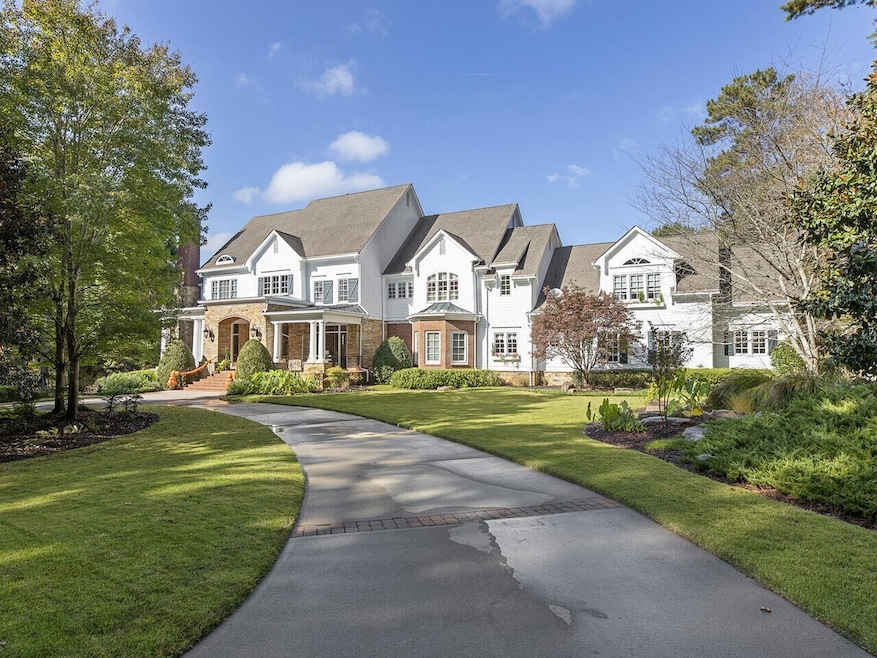Perfectly situated on 8 acres +/- of manicured lawns and gardens, this gated estate is the epitome of privacy and modernity. Upon entering the home, you are greeted with a winding staircase leading your eyes to the two story grand foyer. A chef's kitchen including SubZero and Wolf appliances and top of the line finishes, this kitchen provides ample space for an inviting family dinner or grand scale entertaining. Off of the kitchen is a family room with vaulted tongue and groove ceiling overlooking the pool and grounds. On the other side of the home, a fireside a gentleman's study with coffered ceilings provides privacy for meetings and the perfect office when working from home is your new normal. Off the study is a pool table complete with a mahogany paneled bar room to entertain or simply pour a scotch and shoot billiards. Privately located on the main floor the owners suite features a fireside sitting area, spa-like bath, separate His & Hers vanities and custom closets. The secondary bedrooms are all suites with walk-in closets. Custom hardwood flooring throughout the home. The Terrace level features; multiple entertaining areas including a custom bar and theatre room, exercise room, conference room, and extra billiards or gaming room. A guest suite with a full private bath, kitchen and living room. Situated adjacent to the property separate from the main home is a full guest house, offering complete and total privacy. With an added two car garage, this guest home is perfect for kids in college, in-laws, or corporate guests. Walking outside you will be blown away by the beautiful lanai with kitchen, multiple covered porches and dining areas. The pool can be heated with waterfall accents and a spa. Past the pool, you will be swept away by acres and acres of flat, green lawns backing up to wooded forest full of visiting deer and other wildlife not seen in typical city life. This is truly a one of a kind property where every need or purposes can be served, all without leaving your home. Bedroom, bathroom and square footage includes the guest house.

