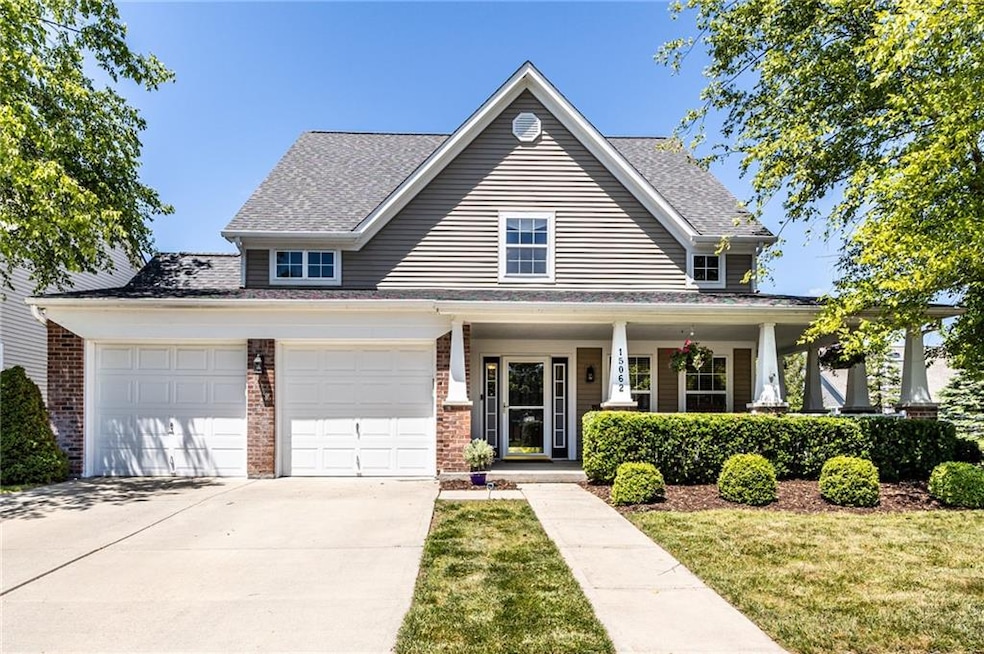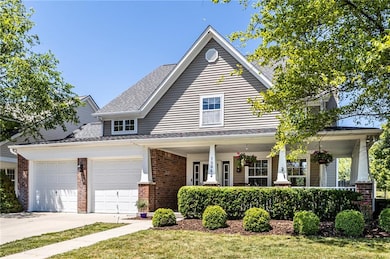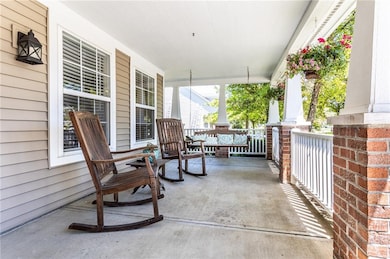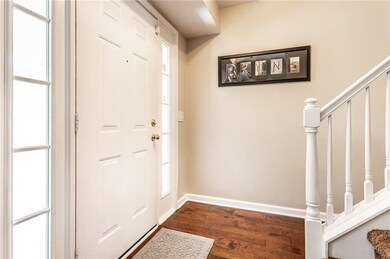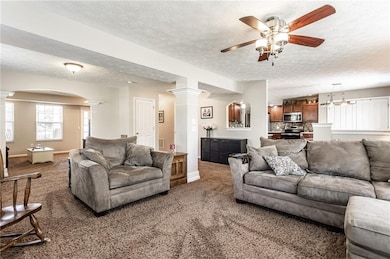
15062 Rutherford Dr Westfield, IN 46074
Highlights
- Traditional Architecture
- Wood Flooring
- Walk-In Closet
- Maple Glen Elementary Rated A
- 2 Car Attached Garage
- Forced Air Heating and Cooling System
About This Home
As of July 2021Move right into this bright, impeccably maintained four bedroom home in Centennial! From the porch swing to the fully-fenced backyard, you'll appreciate the privacy of this property...and the ease of access to the wonderful neighborhood amenities. Through the front door, you will find a circular floor plan and timeless updates - including hardwood flooring in the kitchen and entryway, stainless steel appliances, a new washer and dryer, just to name a few. Upstairs, you will find 4 spacious bedrooms and 2 full baths...including an impressive walk-in closet with custom shelving in the master suite. New roof June 2021. New siding, gutters, and screens to be installed in the coming weeks. Don't blink on this one...it will not last long!
Last Agent to Sell the Property
Compass Indiana, LLC License #RB14046324 Listed on: 06/16/2021

Last Buyer's Agent
Amanda Shockley
Compass Indiana, LLC

Home Details
Home Type
- Single Family
Est. Annual Taxes
- $2,778
Year Built
- Built in 2003
Lot Details
- 6,098 Sq Ft Lot
- Privacy Fence
- Back Yard Fenced
HOA Fees
- $73 Monthly HOA Fees
Parking
- 2 Car Attached Garage
- Driveway
Home Design
- Traditional Architecture
- Slab Foundation
- Vinyl Construction Material
Interior Spaces
- 2-Story Property
- Living Room with Fireplace
- Combination Kitchen and Dining Room
- Wood Flooring
- Pull Down Stairs to Attic
- Fire and Smoke Detector
Kitchen
- Electric Oven
- Microwave
- Dishwasher
Bedrooms and Bathrooms
- 4 Bedrooms
- Walk-In Closet
Laundry
- Laundry on main level
- Dryer
- Washer
Outdoor Features
- Playground
Utilities
- Forced Air Heating and Cooling System
- Heating System Uses Gas
- Gas Water Heater
Community Details
- Association fees include parkplayground
- Centennial Subdivision
- The community has rules related to covenants, conditions, and restrictions
Listing and Financial Details
- Assessor Parcel Number 290915011027000015
Ownership History
Purchase Details
Home Financials for this Owner
Home Financials are based on the most recent Mortgage that was taken out on this home.Purchase Details
Home Financials for this Owner
Home Financials are based on the most recent Mortgage that was taken out on this home.Purchase Details
Home Financials for this Owner
Home Financials are based on the most recent Mortgage that was taken out on this home.Purchase Details
Home Financials for this Owner
Home Financials are based on the most recent Mortgage that was taken out on this home.Purchase Details
Home Financials for this Owner
Home Financials are based on the most recent Mortgage that was taken out on this home.Purchase Details
Similar Homes in the area
Home Values in the Area
Average Home Value in this Area
Purchase History
| Date | Type | Sale Price | Title Company |
|---|---|---|---|
| Warranty Deed | -- | None Available | |
| Warranty Deed | -- | None Available | |
| Interfamily Deed Transfer | -- | None Available | |
| Warranty Deed | -- | Landmark Title Co Inc | |
| Corporate Deed | -- | -- | |
| Corporate Deed | -- | -- |
Mortgage History
| Date | Status | Loan Amount | Loan Type |
|---|---|---|---|
| Open | $323,000 | New Conventional | |
| Previous Owner | $40,400 | Commercial | |
| Previous Owner | $209,674 | FHA | |
| Previous Owner | $211,007 | FHA | |
| Previous Owner | $180,500 | New Conventional | |
| Previous Owner | $190,337 | FHA | |
| Previous Owner | $187,525 | FHA | |
| Previous Owner | $30,000 | Credit Line Revolving | |
| Previous Owner | $158,900 | Purchase Money Mortgage | |
| Closed | $29,700 | No Value Available |
Property History
| Date | Event | Price | Change | Sq Ft Price |
|---|---|---|---|---|
| 07/26/2021 07/26/21 | Sold | $340,000 | +4.6% | $155 / Sq Ft |
| 06/18/2021 06/18/21 | Pending | -- | -- | -- |
| 06/16/2021 06/16/21 | For Sale | $325,000 | +51.2% | $148 / Sq Ft |
| 05/01/2014 05/01/14 | Sold | $214,900 | +0.5% | $98 / Sq Ft |
| 03/19/2014 03/19/14 | Pending | -- | -- | -- |
| 03/06/2014 03/06/14 | For Sale | $213,900 | -- | $97 / Sq Ft |
Tax History Compared to Growth
Tax History
| Year | Tax Paid | Tax Assessment Tax Assessment Total Assessment is a certain percentage of the fair market value that is determined by local assessors to be the total taxable value of land and additions on the property. | Land | Improvement |
|---|---|---|---|---|
| 2024 | $3,399 | $305,900 | $49,900 | $256,000 |
| 2023 | $3,464 | $300,800 | $49,900 | $250,900 |
| 2022 | $2,829 | $269,700 | $49,900 | $219,800 |
| 2021 | $2,829 | $235,000 | $49,900 | $185,100 |
| 2020 | $2,779 | $228,900 | $49,900 | $179,000 |
| 2019 | $2,598 | $214,300 | $28,900 | $185,400 |
| 2018 | $2,520 | $207,900 | $28,900 | $179,000 |
| 2017 | $2,282 | $201,900 | $28,900 | $173,000 |
| 2016 | $2,098 | $185,600 | $28,900 | $156,700 |
| 2014 | $1,928 | $174,200 | $28,900 | $145,300 |
| 2013 | $1,928 | $168,500 | $28,900 | $139,600 |
Agents Affiliated with this Home
-
Allison Steck

Seller's Agent in 2021
Allison Steck
Compass Indiana, LLC
(317) 332-9686
2 in this area
94 Total Sales
-

Buyer's Agent in 2021
Amanda Shockley
Compass Indiana, LLC
(317) 496-8703
2 in this area
34 Total Sales
-
Michael Miller
M
Seller's Agent in 2014
Michael Miller
F.C. Tucker Company
(317) 370-0189
3 in this area
34 Total Sales
Map
Source: MIBOR Broker Listing Cooperative®
MLS Number: 21792221
APN: 29-09-15-011-027.000-015
- 1237 Wolcott Ct
- 1029 Bridgeport Dr
- 14914 Annabel Ct
- 15329 Smithfield Dr
- 1457 Birdsong Dr
- 1444 Waterleaf Dr
- 1361 Trescott Dr
- 1345 Lewiston Dr
- 794 Princeton Ln
- 734 Richland Way
- 15421 Bowie Dr
- 1505 Avondale Dr
- 1521 Avondale Dr
- 15515 Alameda Place
- 15528 Bowie Dr
- 1648 Rossmay Dr
- 715 Stockbridge Dr
- 15109 Larchwood Dr
- 1655 Avondale Dr
- 947 W 146th St
