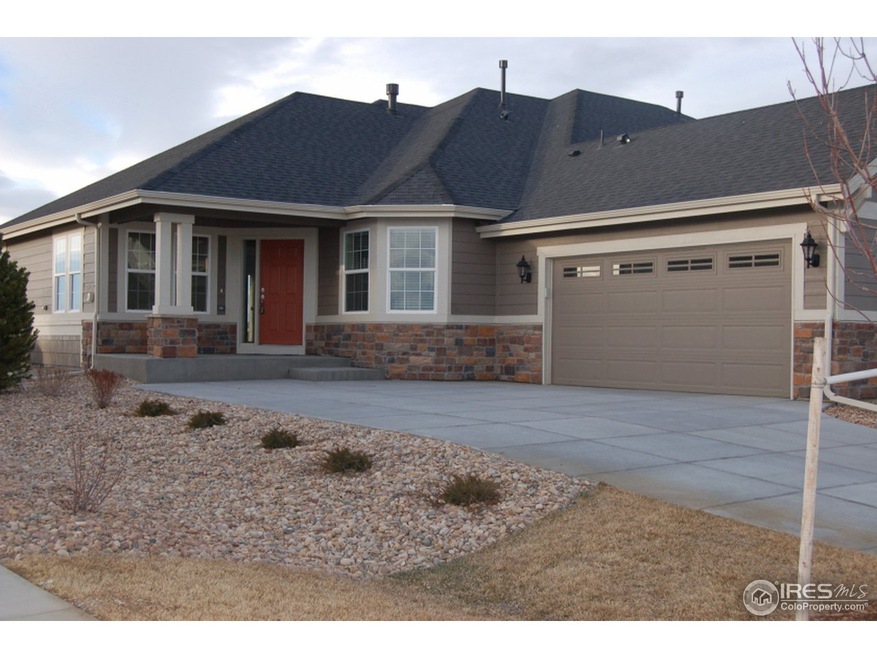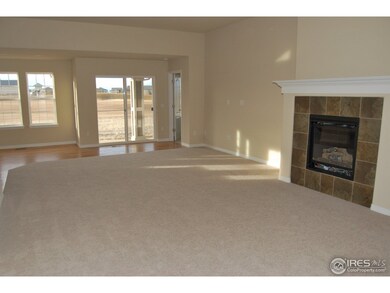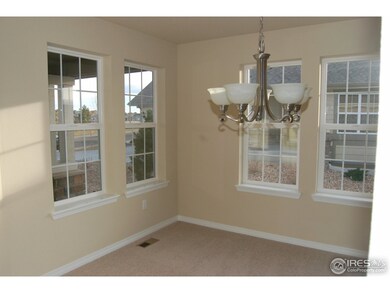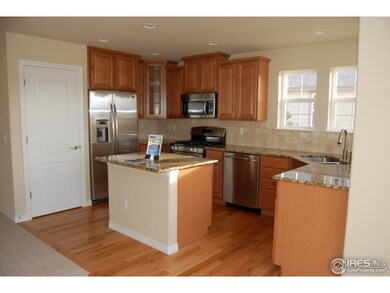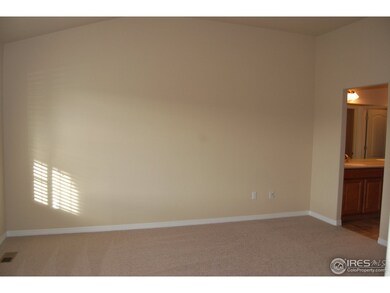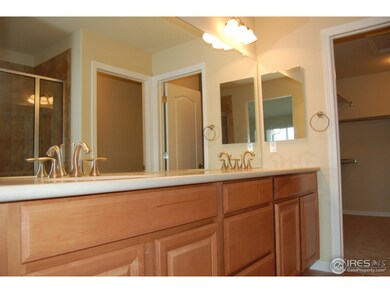
$337,000
- 2 Beds
- 2 Baths
- 1,292 Sq Ft
- 12711 Colorado Blvd
- Unit 1116
- Thornton, CO
MOTIVATED SELLER We Just LOWERED the price again! BRING ALL OFFERS For this cozy 2 bedroom and 2 bath condos located in Thornton Colorado. MOVE IN READY! This home has been a freshening up with new carpet and new paint giving you a clean fresh start, the appliances countertop, AC are all within a few years old still in good shape. This unit also comes with a 1 car detached garage. This community
Lisa Yoshimura Resident Realty Colorado
