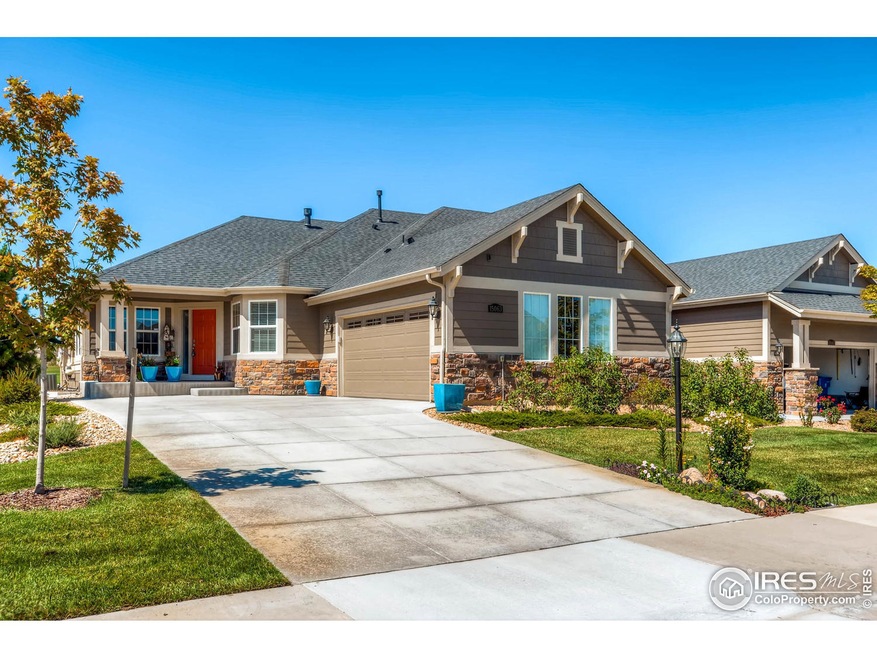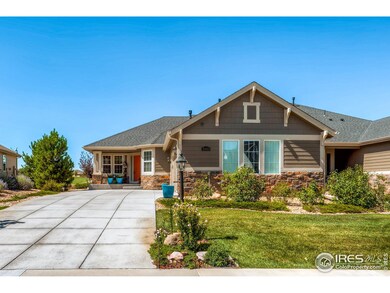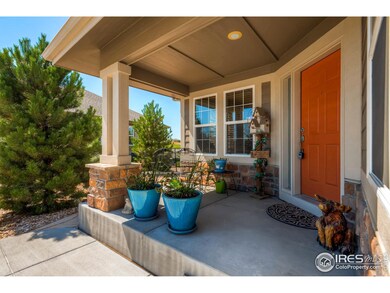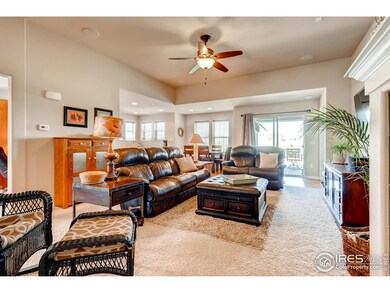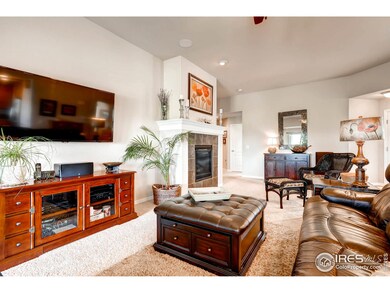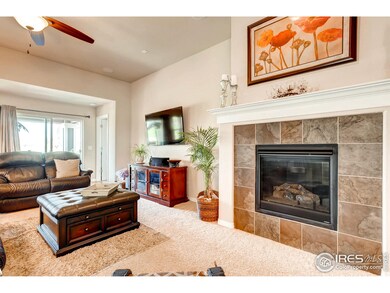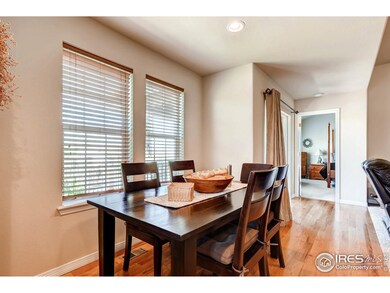
$499,900
- 3 Beds
- 2.5 Baths
- 1,621 Sq Ft
- 2897 E 103rd Dr
- Denver, CO
This spacious townhome is perfect for a growing family! Featuring 3 bedrooms, 2.5 bathrooms, and a 2-car attached garage, it offers plenty of room for everyone. Enjoy a welcoming covered entry and modern finishes throughout, including quartz countertops, soft-close doors and drawers, and the Signature Design Suite. The kitchen is equipped with high-quality Whirlpool appliances. With stunning
Jesus Orozco Jesus Orozco Jr
