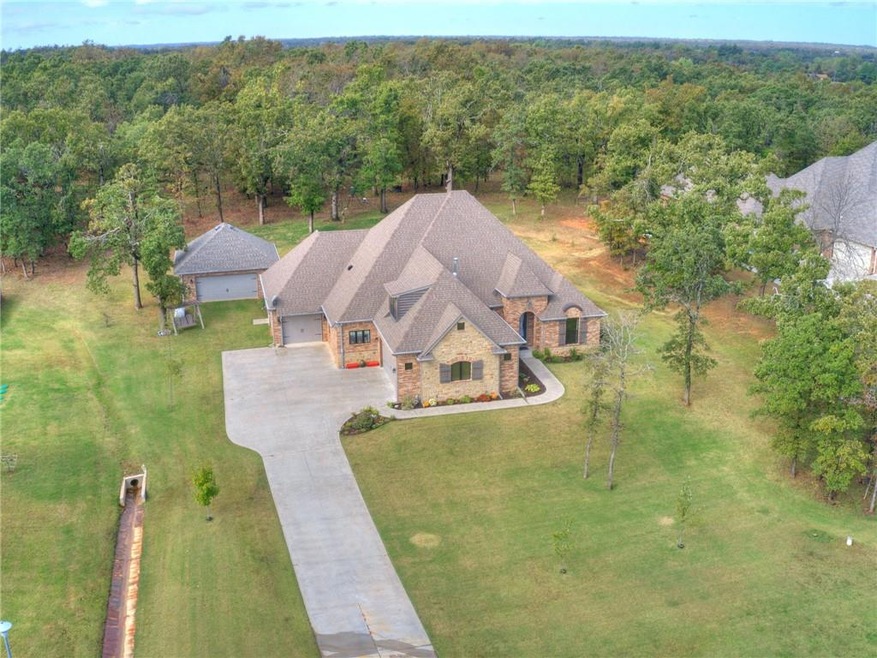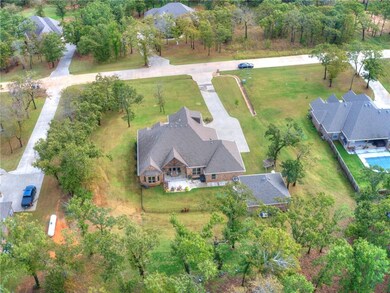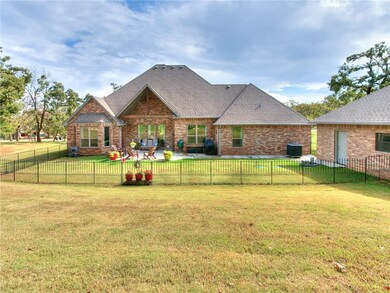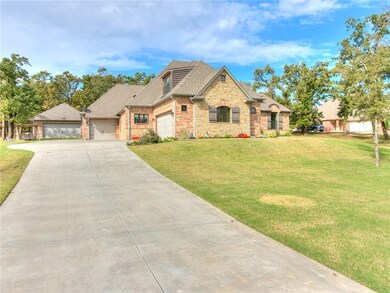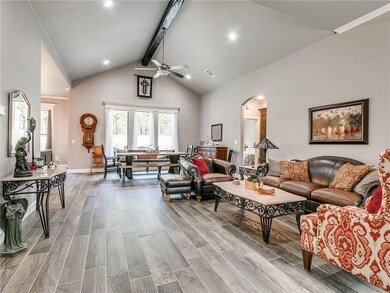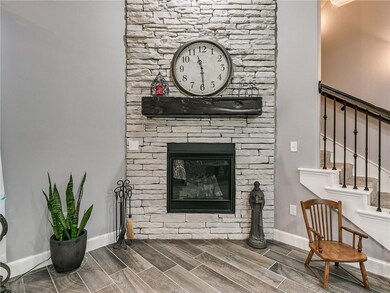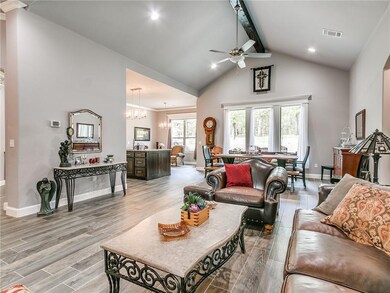
15066 Cedar Ridge Rd Shawnee, OK 74801
Estimated Value: $464,000 - $548,571
Highlights
- Traditional Architecture
- Covered patio or porch
- Separate Outdoor Workshop
- Bethel Elementary School Rated A-
- Workshop
- 5 Car Attached Garage
About This Home
As of December 2021GORGEOUS Stone Home in Beautiful Neighborhood with Great Curb Appeal! Long driveway, Black mulch gardens make this Lovely Home Truly Inviting! The 2 year old 24 x 24 Shop has 16' door with Heat & Window Air Unit plus 220 Electric - 3 garage spaces plus the shop equals 5 places to park all your vehicles. This Home backs up to 80 Acres & allows for viewing of local wildlife; birds, deer & turkey! Very Welcoming with Great Flow, Lots of Natural Light, Crown Molding, Custom Wood Trim around Windows, Walk-in closets in all Downstairs bedrooms, Granite & Quartz Counter-tops thru-out, wood beamed raised ceiling & cozy stone Fireplace in Living area. The Kitchen boasts a LARGE Granite Center Island with electric & extra cabinet space & Pantry. The Master Suite includes access to back porch, his & hers Vanities, 'slipper' tub, Walk-in Tiled Shower. Two Hot Water Heaters, Reverse Osmosis & Water Softener, Sprinkler System & Christmas Lights Package! Nice Study in front of Home.
Home Details
Home Type
- Single Family
Est. Annual Taxes
- $5,915
Year Built
- Built in 2017
Lot Details
- 1.14 Acre Lot
- East Facing Home
- Aluminum or Metal Fence
- Interior Lot
- Sprinkler System
Parking
- 5 Car Attached Garage
- Garage Door Opener
- Driveway
- Additional Parking
Home Design
- Traditional Architecture
- Slab Foundation
- Composition Roof
- Stone
Interior Spaces
- 2,856 Sq Ft Home
- 1.5-Story Property
- Woodwork
- Ceiling Fan
- Self Contained Fireplace Unit Or Insert
- Metal Fireplace
- Window Treatments
- Workshop
- Utility Room with Study Area
- Laundry Room
- Inside Utility
- Attic Vents
Kitchen
- Gas Oven
- Gas Range
- Free-Standing Range
- Microwave
- Dishwasher
Flooring
- Carpet
- Tile
Bedrooms and Bathrooms
- 4 Bedrooms
Home Security
- Storm Doors
- Fire and Smoke Detector
Outdoor Features
- Covered patio or porch
- Separate Outdoor Workshop
- Outbuilding
- Rain Gutters
Schools
- Bethel Elementary School
- Bethel Middle School
- Bethel High School
Utilities
- Central Air
- Heat Pump System
- Propane
- Well
- Water Softener
- Aerobic Septic System
Listing and Financial Details
- Legal Lot and Block 14 / 1
Ownership History
Purchase Details
Home Financials for this Owner
Home Financials are based on the most recent Mortgage that was taken out on this home.Purchase Details
Home Financials for this Owner
Home Financials are based on the most recent Mortgage that was taken out on this home.Purchase Details
Home Financials for this Owner
Home Financials are based on the most recent Mortgage that was taken out on this home.Similar Homes in the area
Home Values in the Area
Average Home Value in this Area
Purchase History
| Date | Buyer | Sale Price | Title Company |
|---|---|---|---|
| Stephens Richard D | $460,000 | Chicago Title | |
| Stephens Richard D | $460,000 | Chicago Title Oklahoma Co | |
| Tull Bennie Joe | $353,000 | First American Title |
Mortgage History
| Date | Status | Borrower | Loan Amount |
|---|---|---|---|
| Open | Stephens Richard D | $460,000 | |
| Closed | Stephens Richard D | $460,000 | |
| Previous Owner | Tull Bennie Joe | $151,078 | |
| Previous Owner | Tull Bennie Joe | $352,700 | |
| Previous Owner | Out Front Investments Llc | $0 |
Property History
| Date | Event | Price | Change | Sq Ft Price |
|---|---|---|---|---|
| 12/31/2021 12/31/21 | Sold | $460,000 | 0.0% | $161 / Sq Ft |
| 11/15/2021 11/15/21 | Pending | -- | -- | -- |
| 10/15/2021 10/15/21 | For Sale | $460,000 | +30.4% | $161 / Sq Ft |
| 04/05/2019 04/05/19 | Sold | $352,700 | -4.6% | $122 / Sq Ft |
| 03/05/2019 03/05/19 | Pending | -- | -- | -- |
| 08/21/2018 08/21/18 | For Sale | $369,900 | -- | $128 / Sq Ft |
Tax History Compared to Growth
Tax History
| Year | Tax Paid | Tax Assessment Tax Assessment Total Assessment is a certain percentage of the fair market value that is determined by local assessors to be the total taxable value of land and additions on the property. | Land | Improvement |
|---|---|---|---|---|
| 2024 | $5,915 | $56,856 | $6,735 | $50,121 |
| 2023 | $5,915 | $55,200 | $6,593 | $48,607 |
| 2022 | $5,794 | $55,200 | $6,593 | $48,607 |
| 2021 | $4,648 | $44,152 | $4,560 | $39,592 |
| 2020 | $4,478 | $42,360 | $5,700 | $36,660 |
| 2019 | $34 | $315 | $315 | $0 |
| 2018 | $34 | $315 | $315 | $0 |
| 2017 | $30 | $315 | $315 | $0 |
| 2016 | $31 | $315 | $315 | $0 |
| 2015 | $31 | $315 | $315 | $0 |
| 2014 | $31 | $315 | $315 | $0 |
Agents Affiliated with this Home
-
Marsha Nation

Seller's Agent in 2021
Marsha Nation
CENTURY 21 Judge Fite Company
(405) 641-5806
172 Total Sales
-
Brooksie Fick
B
Buyer's Agent in 2021
Brooksie Fick
Modern Abode Realty
(405) 818-8640
12 Total Sales
-
Shawna Miller

Seller's Agent in 2019
Shawna Miller
McGraw Davisson Stewart LLC
(405) 830-3408
147 Total Sales
Map
Source: MLSOK
MLS Number: 980545
APN: 342500001014000000
- 15981 Pecan Rd
- 10828 Eastway
- 31701 Ingram Rd
- 0000 Surrey Ln
- 000 Trotters Ln
- 15951 Pecan Rd
- 15957 Pecan Rd Unit 5
- 15963 Pecan Rd
- 15969 Pecan Rd
- 15958 Pecan Rd
- 15975 Pecan Rd
- 15964 Pecan Rd
- 31807 Lake Rd
- 0 E 1140 Rd Unit 1135043
- 16216 Patterson Rd
- 31111 Elderberry Dr
- 31103 Elderberry Dr
- 13450 Huckleberry Ln
- 13443 Huckleberry Ln
- 13427 Huckleberry Ln
- 15066 Cedar Ridge Rd
- 15098 Cedar Ridge Rd
- 15034 Cedar Ridge Rd
- 15130 Cedar Ridge Rd
- 15035 Cedar Ridge Rd
- 15067 Cedar Ridge Rd
- 15003 Cedar Ridge Rd
- 30470 Homer Lane Rd
- 30303 Homer Lane Rd
- 30502 Homer Lane Rd
- 15216 Cedar Ridge Rd
- 30400 Homer Lane Rd
- 30405 Homer Lane Rd
- 0 Walker & Homer Ln Unit 511041
- 30302 Homer Lane Rd
- 30401 Homer Lane Rd
- 30611 Homer Lane Rd
- 30204 Homer Lane Rd
- 15300 Walker Rd
- 122 Terry Ln
