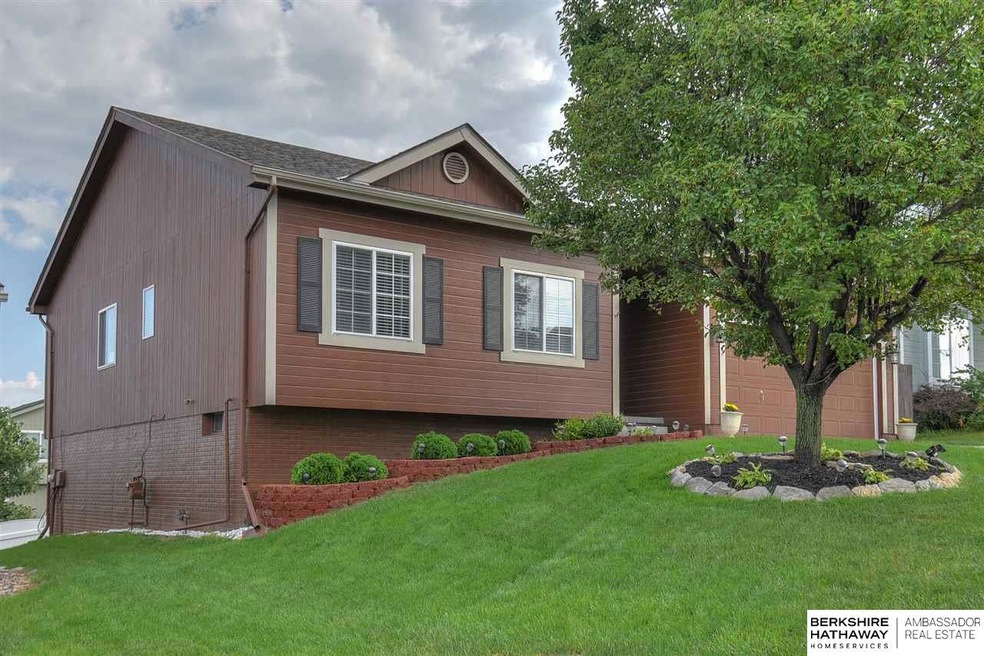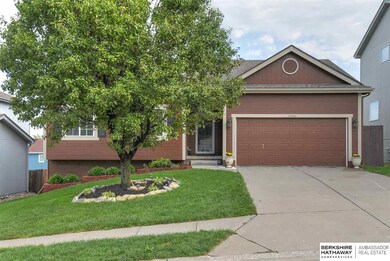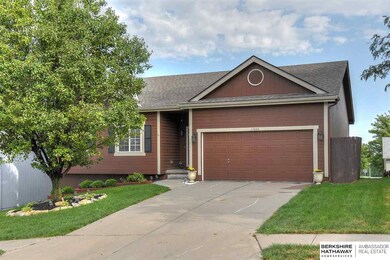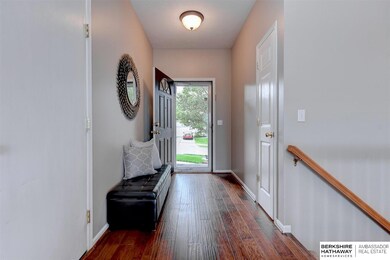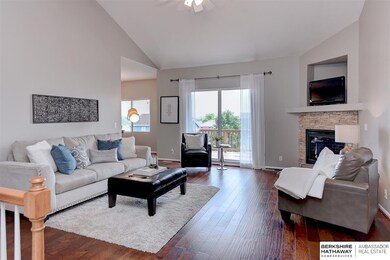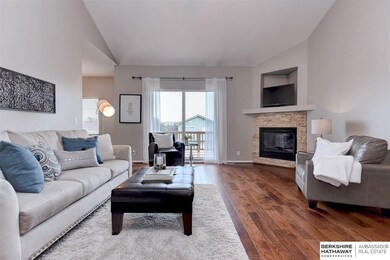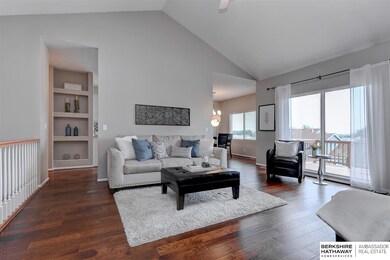
Highlights
- Deck
- Wood Flooring
- Balcony
- Ranch Style House
- No HOA
- 3-minute walk to Westin Hills Park
About This Home
As of October 2019CONTRACT PENDING. OPEN HOUSE CANCELLED. MAGNIFICENT, EXTREMELY well-kept, WALK-OUT, SOUTH facing, PRE-INSPECTED ranch home where PRIDE OF OWNERSHIP TRULY SHINES! Be greeted by GLEAMING hardwood floors, white trim & cabinets, all new interior paint on first level, ALL NEW STAINLESS STEEL appliances (that Stay!), an ABUNDANCE OF NATURAL LIGHT and a WONDERFUL finished lower level featuring an AWESOME entertaining area, a 4th bedroom/bath, and HUGE storage space. So close to the ever-so-popular Maple street which offers just about EVERYTHING, GREAT elementary school blocks away and SO MUCH MORE! YOU WILL LOVE IT HERE!! AMA
Last Agent to Sell the Property
BHHS Ambassador Real Estate License #20100358 Listed on: 09/11/2019

Home Details
Home Type
- Single Family
Est. Annual Taxes
- $4,081
Year Built
- Built in 2003
Lot Details
- 8,276 Sq Ft Lot
- Lot Dimensions are 58 x 110
- Property is Fully Fenced
- Privacy Fence
- Wood Fence
- Sprinkler System
Parking
- 2 Car Attached Garage
Home Design
- Ranch Style House
- Block Foundation
Interior Spaces
- Ceiling height of 9 feet or more
- Ceiling Fan
- Living Room with Fireplace
- Dining Area
Kitchen
- Oven
- Microwave
- Dishwasher
- Disposal
Flooring
- Wood
- Wall to Wall Carpet
Bedrooms and Bathrooms
- 4 Bedrooms
- Walk-In Closet
Laundry
- Dryer
- Washer
Basement
- Walk-Out Basement
- Natural lighting in basement
Outdoor Features
- Balcony
- Deck
- Porch
Schools
- Standing Bear Elementary School
- Buffett Middle School
- Burke High School
Utilities
- Forced Air Heating and Cooling System
- Heating System Uses Gas
Community Details
- No Home Owners Association
- Westin Hills Subdivision
Listing and Financial Details
- Assessor Parcel Number 2532190390
Ownership History
Purchase Details
Home Financials for this Owner
Home Financials are based on the most recent Mortgage that was taken out on this home.Purchase Details
Home Financials for this Owner
Home Financials are based on the most recent Mortgage that was taken out on this home.Purchase Details
Home Financials for this Owner
Home Financials are based on the most recent Mortgage that was taken out on this home.Purchase Details
Home Financials for this Owner
Home Financials are based on the most recent Mortgage that was taken out on this home.Similar Homes in Omaha, NE
Home Values in the Area
Average Home Value in this Area
Purchase History
| Date | Type | Sale Price | Title Company |
|---|---|---|---|
| Warranty Deed | $251,000 | Ambassador Title Services | |
| Personal Reps Deed | $181,000 | None Available | |
| Warranty Deed | $162,000 | Ambassador Title Services | |
| Warranty Deed | $158,000 | -- |
Mortgage History
| Date | Status | Loan Amount | Loan Type |
|---|---|---|---|
| Previous Owner | $122,500 | New Conventional | |
| Previous Owner | $114,880 | New Conventional | |
| Previous Owner | $125,800 | Purchase Money Mortgage |
Property History
| Date | Event | Price | Change | Sq Ft Price |
|---|---|---|---|---|
| 10/11/2019 10/11/19 | Sold | $251,000 | +0.4% | $106 / Sq Ft |
| 09/14/2019 09/14/19 | Pending | -- | -- | -- |
| 09/11/2019 09/11/19 | For Sale | $249,900 | +38.4% | $105 / Sq Ft |
| 07/10/2014 07/10/14 | Sold | $180,500 | +3.1% | $80 / Sq Ft |
| 06/04/2014 06/04/14 | For Sale | $175,000 | +8.0% | $77 / Sq Ft |
| 06/01/2014 06/01/14 | Pending | -- | -- | -- |
| 06/15/2012 06/15/12 | Sold | $162,000 | -4.7% | $70 / Sq Ft |
| 04/16/2012 04/16/12 | Pending | -- | -- | -- |
| 03/07/2012 03/07/12 | For Sale | $170,000 | -- | $74 / Sq Ft |
Tax History Compared to Growth
Tax History
| Year | Tax Paid | Tax Assessment Tax Assessment Total Assessment is a certain percentage of the fair market value that is determined by local assessors to be the total taxable value of land and additions on the property. | Land | Improvement |
|---|---|---|---|---|
| 2023 | $6,298 | $298,500 | $32,700 | $265,800 |
| 2022 | $5,386 | $252,300 | $32,700 | $219,600 |
| 2021 | $4,508 | $213,000 | $32,700 | $180,300 |
| 2020 | $4,560 | $213,000 | $32,700 | $180,300 |
| 2019 | $4,076 | $189,800 | $31,900 | $157,900 |
| 2018 | $4,081 | $189,800 | $31,900 | $157,900 |
| 2017 | $4,018 | $185,000 | $31,900 | $153,100 |
| 2016 | $4,018 | $169,500 | $16,100 | $153,400 |
| 2015 | $3,847 | $158,400 | $15,000 | $143,400 |
| 2014 | $3,847 | $158,400 | $15,000 | $143,400 |
Agents Affiliated with this Home
-

Seller's Agent in 2019
Lyn Echter
BHHS Ambassador Real Estate
(402) 658-8813
104 Total Sales
-

Buyer's Agent in 2019
Sarah Czerwinski
BHHS Ambassador Real Estate
(402) 210-7533
15 Total Sales
-

Seller's Agent in 2014
Mark Ciochon
BHHS Ambassador Real Estate
(402) 578-1910
86 Total Sales
-

Buyer's Agent in 2014
Jenna Jacupke
BHHS Ambassador Real Estate
(402) 416-8366
93 Total Sales
-
T
Seller's Agent in 2012
Tish Selk
BHHS Ambassador Real Estate
-

Seller Co-Listing Agent in 2012
Kathy Shudak
BHHS Ambassador Real Estate
(402) 697-4210
102 Total Sales
Map
Source: Great Plains Regional MLS
MLS Number: 21921106
APN: 3219-0390-25
- 4730 N 150th St
- 14767 Ames Ave
- 4687 N 149th St
- 14820 Fowler Ave
- 4764 N 149th Cir
- 15209 Saratoga St
- 3915 N 150th St
- 15110 Spaulding St
- 15436 Fowler Ave
- 15036 Tibbles St
- 14805 Ruggles St
- 5119 N 152nd Ave
- 14633 Saratoga St
- 14607 Larimore Ave
- 14919 Fort St
- 4023 N 147th St
- 4017 N 156th Ave
- 5164 N 155th Ave
- 4209 N 158th Ave
- 5608 N 151st St
