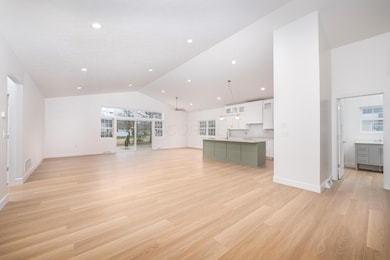
15066 Monroe Mills Rd Mount Vernon, OH 43050
Estimated payment $2,477/month
Highlights
- Fitness Center
- Clubhouse
- Community Pool
- New Construction
- Ranch Style House
- Tennis Courts
About This Home
Perhaps the highest quality new-build home on the market, just around the corner from the golf course. Open floor plan, vaulted ceilings, high end fixtures, and attention to details makes this home stand out. Custom cabinets, quartz countertops with large center island. Extra-large wood trim work throughout the home. Large master bedroom with walk-in closet and private bath. 3 bedrooms, 2 full plus one half baths, and an unfinished basement which is stubbed for an additional bath. Main level laundry, natural gas, forced-air heat, central air, 4-way electrical switches, metal roof, Shaker style doors, concrete drive, stamped concrete porch, 2-car attached garage and overlooking farmland to the west.
Home Details
Home Type
- Single Family
Est. Annual Taxes
- $196
Year Built
- Built in 2024 | New Construction
Lot Details
- 0.28 Acre Lot
- Sloped Lot
HOA Fees
- $29 Monthly HOA Fees
Parking
- 2 Car Garage
Home Design
- Ranch Style House
- Block Foundation
- Vinyl Siding
Interior Spaces
- 2,272 Sq Ft Home
- Insulated Windows
- Laundry on main level
- Basement
Flooring
- Ceramic Tile
- Vinyl
Bedrooms and Bathrooms
- 3 Main Level Bedrooms
Utilities
- Forced Air Heating and Cooling System
- Heating System Uses Gas
Listing and Financial Details
- Builder Warranty
- Assessor Parcel Number 27-00185.000
Community Details
Overview
- Association Phone (740) 397-3311
- Avpoa HOA
Amenities
- Clubhouse
- Recreation Room
Recreation
- Tennis Courts
- Fitness Center
- Community Pool
Map
Home Values in the Area
Average Home Value in this Area
Tax History
| Year | Tax Paid | Tax Assessment Tax Assessment Total Assessment is a certain percentage of the fair market value that is determined by local assessors to be the total taxable value of land and additions on the property. | Land | Improvement |
|---|---|---|---|---|
| 2024 | $196 | $4,350 | $4,350 | $0 |
| 2023 | $196 | $2,180 | $2,180 | $0 |
| 2022 | $90 | $1,500 | $1,500 | $0 |
| 2021 | $90 | $1,500 | $1,500 | $0 |
| 2020 | $87 | $1,500 | $1,500 | $0 |
| 2019 | $91 | $1,470 | $1,470 | $0 |
| 2018 | $87 | $1,470 | $1,470 | $0 |
| 2017 | $86 | $1,470 | $1,470 | $0 |
| 2016 | $82 | $1,370 | $1,370 | $0 |
| 2015 | $77 | $1,370 | $1,370 | $0 |
| 2014 | $77 | $1,370 | $1,370 | $0 |
| 2013 | $108 | $2,000 | $2,000 | $0 |
Property History
| Date | Event | Price | Change | Sq Ft Price |
|---|---|---|---|---|
| 07/23/2025 07/23/25 | Price Changed | $439,000 | -4.4% | $193 / Sq Ft |
| 07/02/2025 07/02/25 | Price Changed | $459,000 | -2.1% | $202 / Sq Ft |
| 05/29/2025 05/29/25 | For Sale | $469,000 | 0.0% | $206 / Sq Ft |
| 04/24/2025 04/24/25 | Off Market | $469,000 | -- | -- |
| 04/02/2025 04/02/25 | Off Market | $469,000 | -- | -- |
| 04/01/2025 04/01/25 | For Sale | $469,000 | 0.0% | $206 / Sq Ft |
| 03/04/2025 03/04/25 | For Sale | $469,000 | -- | $206 / Sq Ft |
Purchase History
| Date | Type | Sale Price | Title Company |
|---|---|---|---|
| Public Action Common In Florida Clerks Tax Deed Or Tax Deeds Or Property Sold For Taxes | $900 | None Available | |
| Deed | -- | -- |
Mortgage History
| Date | Status | Loan Amount | Loan Type |
|---|---|---|---|
| Closed | $50,630 | Credit Line Revolving | |
| Closed | $100,000 | Credit Line Revolving |
Similar Homes in Mount Vernon, OH
Source: Columbus and Central Ohio Regional MLS
MLS Number: 225006316
APN: 27-00185.000
- 15159 Monroe Mills Rd
- 891 Fairway Dr
- 806 Fairway Dr Unit lot 57
- 2406 Apple Valley Dr
- 846 Fairway Dr
- 838 Fairway Dr
- 2499 Apple Valley Dr
- 525 Floral Valley Dr W
- 525 Floral Valley W
- 2512 Apple Valley Dr
- 2527 Apple Valley Dr
- 553 Floral Valley Dr W
- 2535 Apple Valley Dr
- 66 Penlawn Ct
- 98 Valley Ct
- 577 Floral Valley Dr W
- 329 Floralwood Dr
- 668 Daffodil Dr
- 748 Country Club Dr
- 2591 Apple Valley Dr
- 801 Randy Dr
- 1100 Coshocton Ave
- 10 McGibney Rd
- 111 Oak St
- 301 N Mulberry St
- 301 N Mulberry St
- 905 W High St Unit 905
- 217 Ames St Unit . 4
- 9169 Kinney Rd
- 375 N Main St
- 170 E 2nd St
- 279-335 Castor Rd
- 201 W Main St
- 975 Sautter Dr Unit 950 Sautter Dr
- 798 Straub Rd W
- 366 S Railroad St
- 900 Max Ave
- 821 Red Oak Trail Unit 3
- 478 E Cook Rd
- 845 Red Oak Trail






