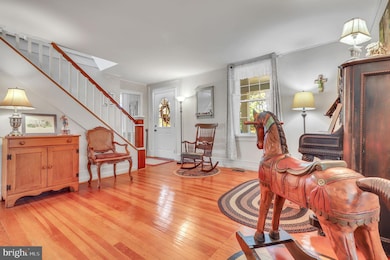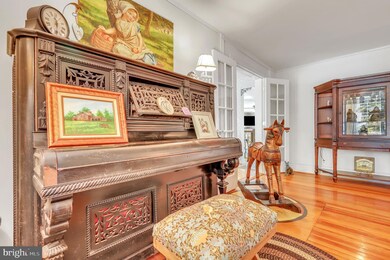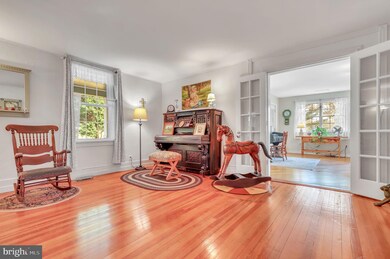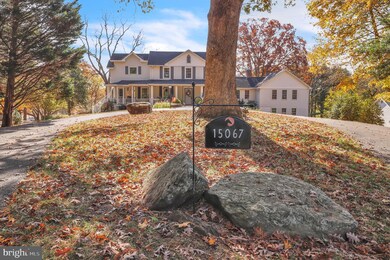
15067 Bushy Park Rd Woodbine, MD 21797
Woodbine NeighborhoodHighlights
- Eat-In Gourmet Kitchen
- Dual Staircase
- Deck
- Bushy Park Elementary School Rated A
- Colonial Architecture
- Recreation Room
About This Home
As of December 2024Buyers lost is your gain! Discover the perfect blend of charm and modern comfort in this beautifully updated farmhouse, ideally situated to take advantage of stunning views and a serene view of the neighbor's pond nearby.
Step into the heart of the home—the updated kitchen, featuring hardwood floors and ample cabinetry that combines style and functionality. A large window above the sink frames breathtaking mountain vistas, making every meal a scenic experience.
Retreat to the spacious owner's suite, complete with a cozy sitting area and a luxurious full bath featuring a separate shower and soaking tub. The expansive bedroom easily accommodates a California king bed, ensuring you have the space to relax in comfort.
Enjoy the great outdoors with ample space to unwind, whether by the evening fire or taking in the picturesque lake views in the distance. With plenty of room to explore on the main level, including the option for a first-floor master suite, this home is as versatile as it is inviting.
Don’t miss the opportunity to experience this unique blend of old-world charm and modern updates, set against a backdrop of natural beauty. Schedule your appointment today—you’ll be glad you did!
Pictures will be in on Wednesday. Have had much activity so sellers are making it active before the photos.
Last Agent to Sell the Property
Laurie Roberts
Redfin Corp License #86884 Listed on: 10/26/2024

Home Details
Home Type
- Single Family
Est. Annual Taxes
- $12,083
Year Built
- Built in 1931 | Remodeled in 2002
Lot Details
- 1.82 Acre Lot
- Extensive Hardscape
- Irregular Lot
- Back, Front, and Side Yard
- Property is in very good condition
- Property is zoned RCDEO
Parking
- 4 Car Attached Garage
- Rear-Facing Garage
- Circular Driveway
Home Design
- Colonial Architecture
Interior Spaces
- Property has 3 Levels
- Traditional Floor Plan
- Dual Staircase
- Ceiling Fan
- 3 Fireplaces
- Wood Burning Fireplace
- Fireplace Mantel
- Gas Fireplace
- Double Pane Windows
- Vinyl Clad Windows
- Window Screens
- Family Room Off Kitchen
- Living Room
- Dining Room
- Den
- Library
- Recreation Room
Kitchen
- Eat-In Gourmet Kitchen
- Breakfast Area or Nook
- Built-In Self-Cleaning Double Oven
- Cooktop
- Dishwasher
Flooring
- Wood
- Carpet
- Ceramic Tile
Bedrooms and Bathrooms
- En-Suite Primary Bedroom
- Walk-In Closet
- Soaking Tub
- Walk-in Shower
Laundry
- Laundry on main level
- Washer and Dryer Hookup
Partially Finished Basement
- Heated Basement
- Walk-Out Basement
- Exterior Basement Entry
- Basement Windows
Outdoor Features
- Deck
- Porch
Schools
- Bushy Park Elementary School
- Glenwood Middle School
- Glenelg High School
Utilities
- Central Heating and Cooling System
- Heating System Uses Oil
- Heat Pump System
- Vented Exhaust Fan
- Propane
- Well
- Oil Water Heater
- Septic Tank
- Cable TV Available
Community Details
- No Home Owners Association
- Country Springs Subdivision
Listing and Financial Details
- Tax Lot 46
- Assessor Parcel Number 1404351797
Ownership History
Purchase Details
Home Financials for this Owner
Home Financials are based on the most recent Mortgage that was taken out on this home.Purchase Details
Home Financials for this Owner
Home Financials are based on the most recent Mortgage that was taken out on this home.Purchase Details
Purchase Details
Purchase Details
Similar Homes in Woodbine, MD
Home Values in the Area
Average Home Value in this Area
Purchase History
| Date | Type | Sale Price | Title Company |
|---|---|---|---|
| Deed | $925,000 | Wfg National Title Insurance C | |
| Deed | $750,000 | Lakeside Title Company | |
| Deed | $162,400 | -- | |
| Deed | -- | -- | |
| Deed | $75,000 | -- |
Mortgage History
| Date | Status | Loan Amount | Loan Type |
|---|---|---|---|
| Open | $625,000 | New Conventional | |
| Previous Owner | $600,000 | New Conventional | |
| Previous Owner | $95,000 | Commercial | |
| Previous Owner | $152,000 | Unknown | |
| Closed | -- | No Value Available |
Property History
| Date | Event | Price | Change | Sq Ft Price |
|---|---|---|---|---|
| 12/10/2024 12/10/24 | Sold | $925,000 | 0.0% | $148 / Sq Ft |
| 10/26/2024 10/26/24 | For Sale | $925,000 | +23.3% | $148 / Sq Ft |
| 08/27/2020 08/27/20 | Sold | $750,000 | +1.4% | $119 / Sq Ft |
| 07/13/2020 07/13/20 | Pending | -- | -- | -- |
| 05/22/2020 05/22/20 | Price Changed | $740,000 | -1.3% | $117 / Sq Ft |
| 03/03/2020 03/03/20 | For Sale | $750,000 | 0.0% | $119 / Sq Ft |
| 02/14/2020 02/14/20 | Price Changed | $750,000 | -- | $119 / Sq Ft |
Tax History Compared to Growth
Tax History
| Year | Tax Paid | Tax Assessment Tax Assessment Total Assessment is a certain percentage of the fair market value that is determined by local assessors to be the total taxable value of land and additions on the property. | Land | Improvement |
|---|---|---|---|---|
| 2024 | $12,025 | $892,533 | $0 | $0 |
| 2023 | $11,312 | $839,467 | $0 | $0 |
| 2022 | $10,742 | $786,400 | $288,200 | $498,200 |
| 2021 | $9,523 | $719,233 | $0 | $0 |
| 2020 | $8,826 | $652,067 | $0 | $0 |
| 2019 | $8,434 | $584,900 | $245,700 | $339,200 |
| 2018 | $7,946 | $584,900 | $245,700 | $339,200 |
| 2017 | $8,365 | $584,900 | $0 | $0 |
| 2016 | -- | $659,800 | $0 | $0 |
| 2015 | -- | $620,533 | $0 | $0 |
| 2014 | -- | $581,267 | $0 | $0 |
Agents Affiliated with this Home
-

Seller's Agent in 2024
Laurie Roberts
Redfin Corp
(301) 748-9380
-
kimberly obendorfer

Buyer's Agent in 2024
kimberly obendorfer
Remax Realty Group
(301) 704-6147
1 in this area
64 Total Sales
-
Joseph Wathen

Seller's Agent in 2020
Joseph Wathen
RE/MAX
(410) 707-4994
1 in this area
72 Total Sales
-
Brooke Fox

Buyer's Agent in 2020
Brooke Fox
Charis Realty Group
(301) 980-0469
2 in this area
100 Total Sales
Map
Source: Bright MLS
MLS Number: MDHW2046248
APN: 04-351797
- 15036 Scottswood Ct
- 14907 Bushy Park Rd
- 14816 Bushy Park Rd
- 2016 Meadow Tree Ct
- 15066 Frederick Rd
- 14459 Frederick Rd
- 2042 Drovers Ln
- 15620 Linden Grove Ln
- 15257 Bucks Run Dr
- 14632 Red Lion Dr
- 15305 Sweetbay St
- 2815 Sagewood Dr
- 2328 Mckendree Rd
- 1737 Cattail Woods Ln
- 15948 Union Chapel Rd
- 15921 Frederick Rd
- 869 Morgan Station Rd
- 3169 Route 97
- 3124 Ellerslie Ct
- 14069 Monticello Dr






