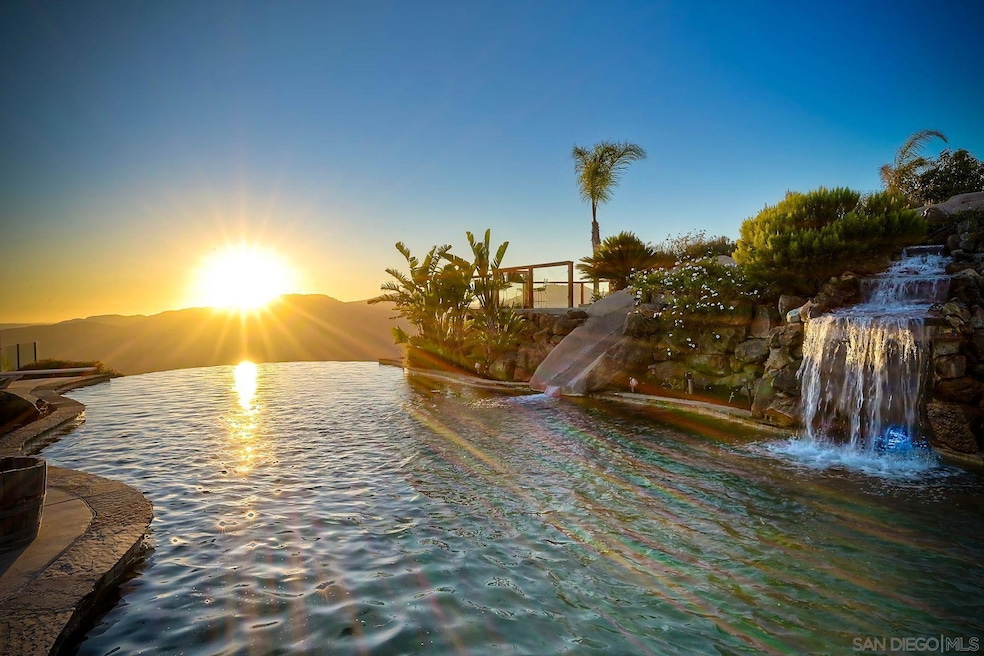
15068 Creek Hills Rd El Cajon, CA 92021
Blossom Valley NeighborhoodEstimated payment $12,265/month
Highlights
- Popular Property
- In Ground Pool
- Fireplace in Primary Bedroom
- El Capitan High School Rated A-
- 3.65 Acre Lot
- Double Oven
About This Home
Discover your personal paradise in the highly desired area of Blossom Valley. This exquisite home offers a blend of luxury and tranquility, nestled on an expansive lot. Step into the backyard oasis, where a stunning zero-edge pool awaits, complete with a Baja shelf, rock slide, and grotto for endless enjoyment. Entertain in style with a built-in BBQ area and relax on the outdoor deck offering breathtaking views of Lake Jennings. Evenings can be spent by the outdoor fireplace or wandering through your private vineyard . The large kitchen is a culinary dream, spacious island, granite countertops, and high-end built-in stainless-steel appliances. A bedroom on the main floor with a full bath provides added convenience and flexibility. Attached 4 car garage with an abundance of built in cabinets. Two laundry/utility rooms- one on each floor. Features include hardwood floors, crown moulding, and recessed lighting.
Home Details
Home Type
- Single Family
Est. Annual Taxes
- $16,737
Year Built
- Built in 2005
Lot Details
- 3.65 Acre Lot
- Partially Fenced Property
- Level Lot
- Property is zoned R-1:SINGLE
Parking
- 4 Car Direct Access Garage
- Driveway
Home Design
- Clay Roof
- Stucco Exterior
Interior Spaces
- 4,158 Sq Ft Home
- 2-Story Property
- Family Room with Fireplace
- 4 Fireplaces
- Living Room with Fireplace
Kitchen
- Double Oven
- Gas Range
- Dishwasher
Bedrooms and Bathrooms
- 6 Bedrooms
- Fireplace in Primary Bedroom
Laundry
- Laundry Room
- Dryer
- Washer
Pool
- In Ground Pool
- In Ground Spa
Outdoor Features
- Outdoor Fireplace
Utilities
- Separate Water Meter
- Septic System
Listing and Financial Details
- Assessor Parcel Number 393-200-09-00
Map
Home Values in the Area
Average Home Value in this Area
Tax History
| Year | Tax Paid | Tax Assessment Tax Assessment Total Assessment is a certain percentage of the fair market value that is determined by local assessors to be the total taxable value of land and additions on the property. | Land | Improvement |
|---|---|---|---|---|
| 2025 | $16,737 | $1,525,000 | $513,000 | $1,012,000 |
| 2024 | $16,737 | $1,375,000 | $463,000 | $912,000 |
| 2023 | $16,628 | $1,375,000 | $463,000 | $912,000 |
| 2022 | $16,306 | $1,350,000 | $455,000 | $895,000 |
| 2021 | $13,386 | $1,100,000 | $371,000 | $729,000 |
| 2020 | $12,535 | $1,030,000 | $348,000 | $682,000 |
| 2019 | $12,140 | $990,000 | $335,000 | $655,000 |
| 2018 | $11,692 | $950,000 | $322,000 | $628,000 |
| 2017 | $11,463 | $925,000 | $314,000 | $611,000 |
| 2016 | $10,928 | $900,000 | $306,000 | $594,000 |
| 2015 | $11,029 | $900,000 | $306,000 | $594,000 |
| 2014 | $11,026 | $900,000 | $306,000 | $594,000 |
Property History
| Date | Event | Price | Change | Sq Ft Price |
|---|---|---|---|---|
| 08/13/2025 08/13/25 | For Sale | $1,995,000 | -- | $480 / Sq Ft |
Purchase History
| Date | Type | Sale Price | Title Company |
|---|---|---|---|
| Quit Claim Deed | -- | None Listed On Document | |
| Quit Claim Deed | -- | None Listed On Document | |
| Interfamily Deed Transfer | -- | None Available | |
| Grant Deed | $1,411,000 | Commonwealth Title |
Mortgage History
| Date | Status | Loan Amount | Loan Type |
|---|---|---|---|
| Open | $172,239 | New Conventional | |
| Previous Owner | $250,000 | Credit Line Revolving | |
| Previous Owner | $985,000 | Negative Amortization |
Similar Homes in El Cajon, CA
Source: San Diego MLS
MLS Number: 250035670
APN: 393-200-09
- 15740 Broad Oaks Rd
- 15881 Broad Oaks Rd
- 15420 Olde Highway 80 Unit 167
- 15420 Olde Highway 80 Unit 157
- 15420 Olde Highway 80 Unit 12
- 15420 Olde Highway 80 Unit 89
- 15613 Hawley Ct
- 0 Quail Canyon Rd
- 9844 Lorraine Ridge Trail
- 10041 Dunbar Ln Unit 1
- 14930 Shanteau Dr Unit 57
- 9780 Dunbar Ln
- 15935 Spring Oaks Rd
- 15935 Spring Oaks Rd Unit 72
- 15935 Spring Oaks Rd Unit 112
- 15786 Olde Highway 80
- 9878 Quail Canyon Rd
- 9410 Brian Way
- 13795 Pata Ranch Rd
- HWY 67
- 15466 Olde Hwy 80
- 14740 Willow Rd
- 9366 Flinn Crest St
- 13758 Lakeview Ct
- 8543 Via Consuelo
- 12905 Mapleview St
- 12840-12854 Mapleview St
- 12817-12825 Mapleview St
- 10229 Ashwood St
- 145 La Cresta Heights Rd
- 10127 Vine St
- 10030 River St
- 12439-12445 Julian Ave
- 1750 Arnold Way
- 1829 Arnold Way
- 2 Pagosa Ln
- 1208 Little Oaks Ln
- 9719 Winter Gardens Blvd Unit 169
- 1539 Tavern Rd
- 9703 Winter Gardens Blvd






