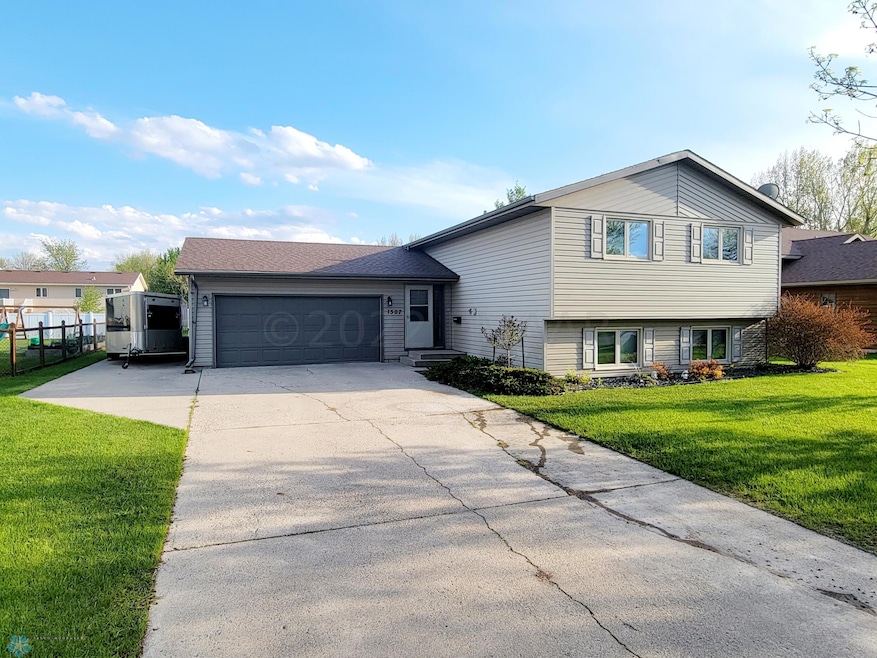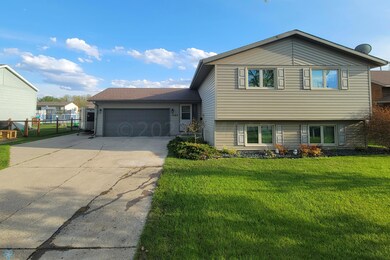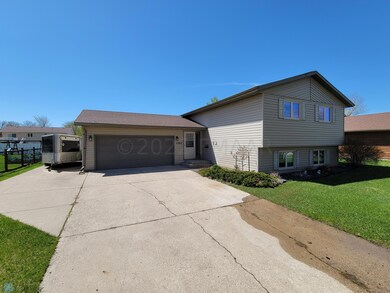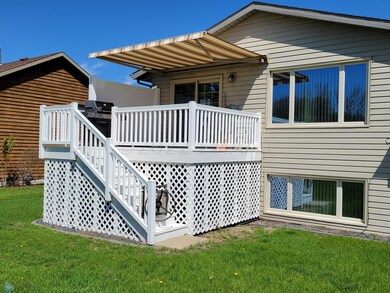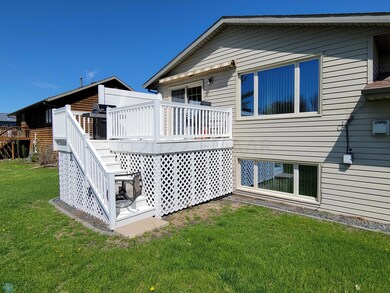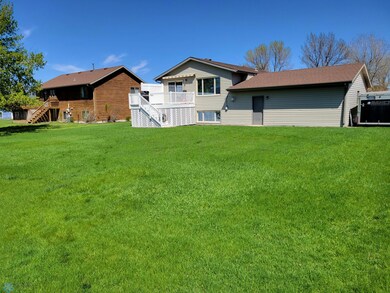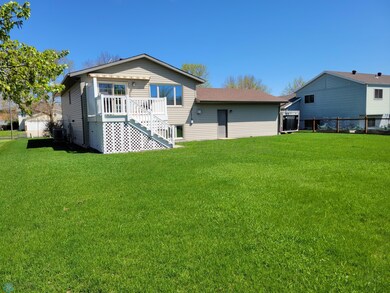
1507 14 1 2 Ave E West Fargo, ND 58078
Tintes NeighborhoodHighlights
- Deck
- 2 Car Attached Garage
- Entrance Foyer
- No HOA
- Living Room
- Storage Room
About This Home
As of September 2024You do not want to miss out on this West Fargo 4 bedroom 2 bath Bi-Level home! There are many custom features in this home, including a floor to ceiling brick fireplace, maintenance free deck, granite countertops, tile floors in bathrooms, wired in surround sound & remote control & motion sensed awning over the deck. The home also features a large back yard and extra parking next to the garage. Make sure to call your favorite realtor today and get on the schedule to see this beautiful home! Also, the seller has paid for a once a week lawn service until the month of October! The shelving in the garage will stay with the house.
Last Agent to Sell the Property
Better Homes and Gardens Real Estate Advantage One Listed on: 04/28/2022
Home Details
Home Type
- Single Family
Est. Annual Taxes
- $3,647
Year Built
- Built in 1985
Parking
- 2 Car Attached Garage
Home Design
- Bi-Level Home
Interior Spaces
- Electric Fireplace
- Entrance Foyer
- Family Room
- Living Room
- Storage Room
- Utility Room
- Basement
Kitchen
- Range
- Microwave
- Dishwasher
- Disposal
Bedrooms and Bathrooms
- 4 Bedrooms
- 2 Full Bathrooms
Laundry
- Dryer
- Washer
Utilities
- Forced Air Heating and Cooling System
- Baseboard Heating
- Water Filtration System
Additional Features
- Deck
- 10,349 Sq Ft Lot
Community Details
- No Home Owners Association
- 2970: Tintes Land Co Subdivision
Listing and Financial Details
- Assessor Parcel Number 02297000240000
Ownership History
Purchase Details
Home Financials for this Owner
Home Financials are based on the most recent Mortgage that was taken out on this home.Purchase Details
Home Financials for this Owner
Home Financials are based on the most recent Mortgage that was taken out on this home.Similar Homes in the area
Home Values in the Area
Average Home Value in this Area
Purchase History
| Date | Type | Sale Price | Title Company |
|---|---|---|---|
| Warranty Deed | $323,500 | Title Company-Residential | |
| Warranty Deed | $282,500 | The Title Company |
Mortgage History
| Date | Status | Loan Amount | Loan Type |
|---|---|---|---|
| Open | $258,800 | New Conventional | |
| Closed | $258,800 | New Conventional | |
| Previous Owner | $274,025 | New Conventional | |
| Previous Owner | $157,560 | FHA | |
| Previous Owner | $146,700 | New Conventional | |
| Previous Owner | $16,395 | Unknown | |
| Previous Owner | $29,000 | Credit Line Revolving |
Property History
| Date | Event | Price | Change | Sq Ft Price |
|---|---|---|---|---|
| 09/20/2024 09/20/24 | Sold | -- | -- | -- |
| 08/06/2024 08/06/24 | Pending | -- | -- | -- |
| 07/25/2024 07/25/24 | For Sale | $324,000 | +14.7% | $155 / Sq Ft |
| 07/11/2022 07/11/22 | Sold | -- | -- | -- |
| 06/11/2022 06/11/22 | Pending | -- | -- | -- |
| 04/28/2022 04/28/22 | For Sale | $282,500 | -- | $135 / Sq Ft |
Tax History Compared to Growth
Tax History
| Year | Tax Paid | Tax Assessment Tax Assessment Total Assessment is a certain percentage of the fair market value that is determined by local assessors to be the total taxable value of land and additions on the property. | Land | Improvement |
|---|---|---|---|---|
| 2024 | $4,144 | $145,600 | $30,200 | $115,400 |
| 2023 | $3,994 | $139,400 | $30,200 | $109,200 |
| 2022 | $3,902 | $131,100 | $30,200 | $100,900 |
| 2021 | $3,720 | $120,600 | $20,750 | $99,850 |
| 2020 | $3,553 | $118,550 | $20,750 | $97,800 |
| 2019 | $3,283 | $115,100 | $20,750 | $94,350 |
| 2018 | $3,100 | $112,150 | $20,750 | $91,400 |
| 2017 | $2,910 | $107,250 | $20,750 | $86,500 |
| 2016 | $2,583 | $104,100 | $20,750 | $83,350 |
| 2015 | $2,246 | $82,350 | $13,850 | $68,500 |
| 2014 | $2,204 | $76,950 | $13,850 | $63,100 |
| 2013 | $2,160 | $73,950 | $13,850 | $60,100 |
Agents Affiliated with this Home
-
Jackie Beedy
J
Seller's Agent in 2024
Jackie Beedy
RE/MAX Legacy Realty
(701) 492-5050
2 in this area
71 Total Sales
-
Jenna Griffey

Buyer's Agent in 2024
Jenna Griffey
Raboin Realty
(701) 680-2475
1 in this area
35 Total Sales
-
Jeanine Hanlen
J
Seller's Agent in 2022
Jeanine Hanlen
Better Homes and Gardens Real Estate Advantage One
(612) 267-3973
1 in this area
7 Total Sales
Map
Source: NorthstarMLS
MLS Number: 7418782
APN: 02-2970-00240-000
