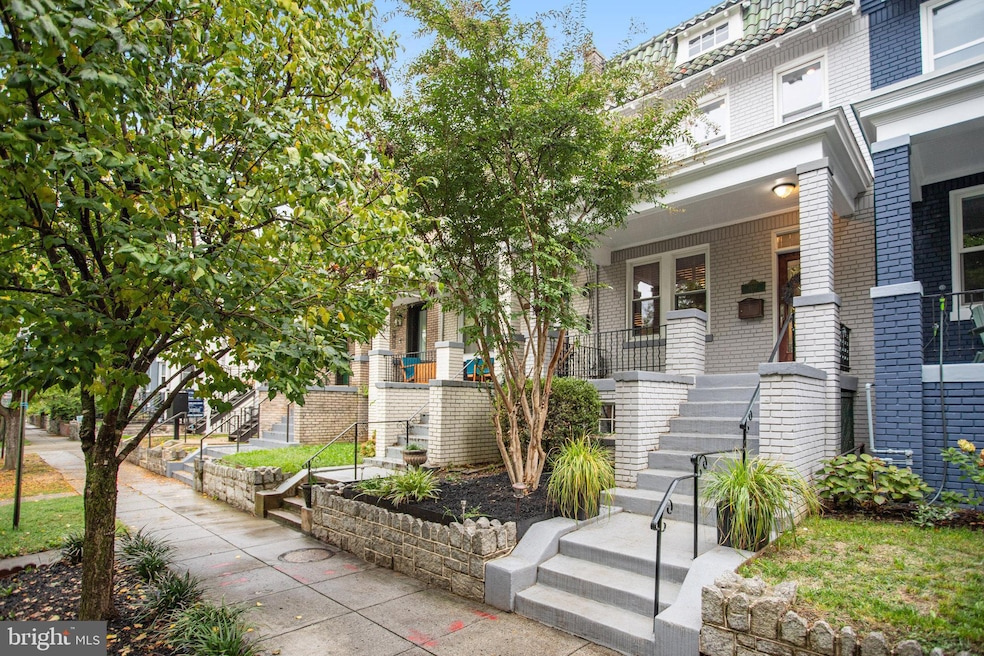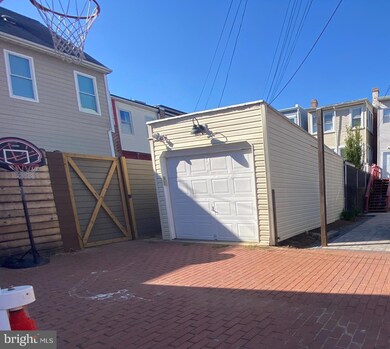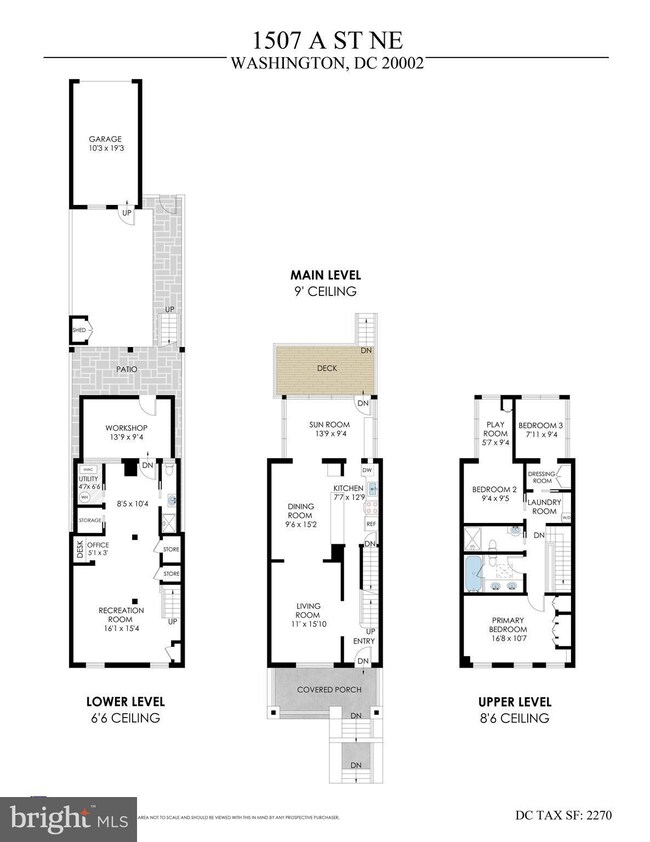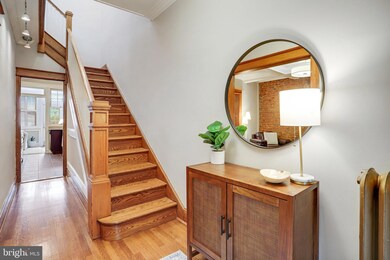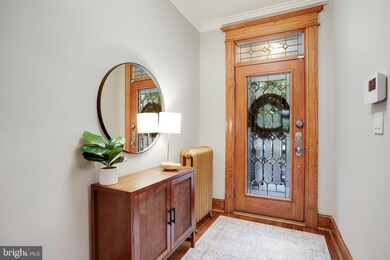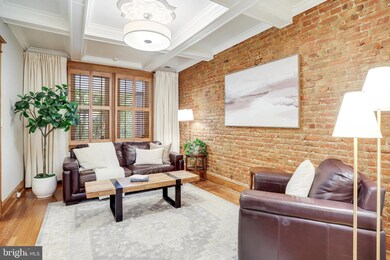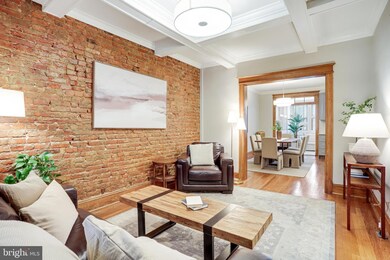
1507 A St NE Washington, DC 20002
Kingman Park NeighborhoodHighlights
- Open Floorplan
- Federal Architecture
- Wood Flooring
- Maury Elementary School Rated A-
- Deck
- <<bathWSpaHydroMassageTubToken>>
About This Home
As of October 2024Wide porchfront perfectly perched on quiet street 3 blocks to Maury Elementary. This 3BR/3BA home melds beautiful historic details with modern amenities like central AC and generous separate yet open living areas. Relax on the front porch and chat with neighbors. Step inside to the large entry foyer, noting the beautiful unpainted chestnut trim and wood floors.
Large separate living room with exposed brick, custom wood shutters and a coffered ceiling with medallion opens onto the bright dining area. A long storage peninsula connects to a kitchen outfitted with stainless steel appliances and quartz counters, making dinner parties large or small a breeze. Both open onto a large flexi-use sunroom at rear with custom wood shutters. Step onto the spacious Trex deck for easy al fresco dining and grilling with friends, overlooking the evergreen turf, an adorable treehouse with built-in sandbox below (as is), and storage garage with an automatic opener and alley access. Garage has a mini-gym setup that conveys (padded flooring, bench and squat rack), and offers massive storage space for cargo bikes, strollers, and motorcycles.
Upstairs are 3BR/2BA plus a super-convenient laundry room, all with gorgeous heart pine floors and custom wood shutters. The spacious front bedroom boasts a wall of built-in storage and abuts the large skylit bathroom with a double sink vanity and marble-tiled jetted soaking tub. Sleek second upstairs bathroom has stall shower, and the laundry room features front loading washer and dryer, plus built-in storage. At rear are 2 bedrooms, the larger fits a double bed and has a bright playroom/desk area at rear. The other has a separate dressing area at front and 2 walls of windows.
Relax for movie nights in the carpeted rec room downstairs, an easy flex space for overnight guests with the convenience of a 3rd full bathroom, this one featuring subway-tiled shower. There’s also a cute office desk nook, great yoga spot, lots of storage and at rear a very large separate workshop with its own storage, plus direct access to the bluestone patio under the deck, and evergreen turf area beyond. Rest easy knowing the AC, boiler, and water heater are all new in last 4 years. Enjoy living on a quiet street steps to The Hill Cafe, Lincoln Park, Maury, and multiple CapBikeshares, and just a short stroll to The Roost, Safeway, Eastern Market and all the Hill has to offer. Carpe Diem!
Townhouse Details
Home Type
- Townhome
Est. Annual Taxes
- $8,624
Year Built
- Built in 1926
Lot Details
- 1,671 Sq Ft Lot
- North Facing Home
- Back Yard Fenced
Parking
- On-Street Parking
Home Design
- Federal Architecture
- Brick Exterior Construction
- Brick Foundation
- Plaster Walls
- Wood Walls
Interior Spaces
- Property has 3 Levels
- Open Floorplan
- Built-In Features
- Tray Ceiling
- Brick Wall or Ceiling
- High Ceiling
- Ceiling Fan
- Skylights
- Double Pane Windows
- Window Treatments
- Six Panel Doors
- Family Room
- Living Room
- Dining Room
- Workshop
- Sun or Florida Room
- Alarm System
Kitchen
- Breakfast Area or Nook
- Gas Oven or Range
- Range Hood
- <<microwave>>
- Dishwasher
- Stainless Steel Appliances
- Kitchen Island
- Disposal
Flooring
- Wood
- Carpet
- Ceramic Tile
Bedrooms and Bathrooms
- 3 Bedrooms
- <<bathWSpaHydroMassageTubToken>>
- Walk-in Shower
Laundry
- Laundry Room
- Laundry on upper level
- Stacked Washer and Dryer
Basement
- Walk-Out Basement
- Basement Fills Entire Space Under The House
- Connecting Stairway
- Interior and Rear Basement Entry
- Workshop
- Basement Windows
Outdoor Features
- Deck
- Patio
- Outbuilding
- Playground
- Play Equipment
- Porch
Utilities
- Central Air
- Radiator
- Heat Pump System
- Electric Baseboard Heater
- Natural Gas Water Heater
- Municipal Trash
Community Details
- No Home Owners Association
- Built by Wardmanesque
- Capitol Hill Subdivision
Listing and Financial Details
- Tax Lot 85
- Assessor Parcel Number 1070//0085
Ownership History
Purchase Details
Home Financials for this Owner
Home Financials are based on the most recent Mortgage that was taken out on this home.Purchase Details
Purchase Details
Home Financials for this Owner
Home Financials are based on the most recent Mortgage that was taken out on this home.Purchase Details
Home Financials for this Owner
Home Financials are based on the most recent Mortgage that was taken out on this home.Purchase Details
Home Financials for this Owner
Home Financials are based on the most recent Mortgage that was taken out on this home.Purchase Details
Home Financials for this Owner
Home Financials are based on the most recent Mortgage that was taken out on this home.Similar Homes in Washington, DC
Home Values in the Area
Average Home Value in this Area
Purchase History
| Date | Type | Sale Price | Title Company |
|---|---|---|---|
| Deed | $1,090,000 | Kvs Title | |
| Interfamily Deed Transfer | -- | None Available | |
| Special Warranty Deed | $855,500 | Kvs Title Llc | |
| Special Warranty Deed | $776,500 | None Available | |
| Warranty Deed | $542,000 | -- | |
| Deed | $228,000 | -- |
Mortgage History
| Date | Status | Loan Amount | Loan Type |
|---|---|---|---|
| Open | $740,000 | New Conventional | |
| Previous Owner | $737,000 | New Conventional | |
| Previous Owner | $769,764 | Adjustable Rate Mortgage/ARM | |
| Previous Owner | $582,375 | New Conventional | |
| Previous Owner | $485,450 | New Conventional | |
| Previous Owner | $417,000 | New Conventional | |
| Previous Owner | $433,600 | New Conventional | |
| Previous Owner | $182,400 | New Conventional |
Property History
| Date | Event | Price | Change | Sq Ft Price |
|---|---|---|---|---|
| 10/25/2024 10/25/24 | Sold | $1,090,000 | -5.2% | $485 / Sq Ft |
| 10/05/2024 10/05/24 | Pending | -- | -- | -- |
| 09/26/2024 09/26/24 | For Sale | $1,150,000 | +34.4% | $512 / Sq Ft |
| 03/15/2018 03/15/18 | Sold | $855,500 | +4.5% | $377 / Sq Ft |
| 02/14/2018 02/14/18 | Pending | -- | -- | -- |
| 02/06/2018 02/06/18 | For Sale | $819,000 | -4.3% | $361 / Sq Ft |
| 02/06/2018 02/06/18 | Off Market | $855,500 | -- | -- |
| 09/30/2015 09/30/15 | Sold | $776,500 | +5.1% | $351 / Sq Ft |
| 09/02/2015 09/02/15 | Pending | -- | -- | -- |
| 08/27/2015 08/27/15 | For Sale | $739,000 | -4.8% | $334 / Sq Ft |
| 08/27/2015 08/27/15 | Off Market | $776,500 | -- | -- |
Tax History Compared to Growth
Tax History
| Year | Tax Paid | Tax Assessment Tax Assessment Total Assessment is a certain percentage of the fair market value that is determined by local assessors to be the total taxable value of land and additions on the property. | Land | Improvement |
|---|---|---|---|---|
| 2024 | $8,697 | $1,023,220 | $438,170 | $585,050 |
| 2023 | $8,624 | $1,014,530 | $426,260 | $588,270 |
| 2022 | $7,910 | $930,570 | $391,400 | $539,170 |
| 2021 | $7,517 | $884,350 | $379,200 | $505,150 |
| 2020 | $7,110 | $836,420 | $356,220 | $480,200 |
| 2019 | $6,831 | $803,660 | $339,350 | $464,310 |
| 2018 | $6,045 | $784,490 | $0 | $0 |
| 2017 | $5,810 | $755,990 | $0 | $0 |
| 2016 | $2,869 | $448,090 | $0 | $0 |
| 2015 | $2,611 | $401,320 | $0 | $0 |
| 2014 | $2,384 | $350,630 | $0 | $0 |
Agents Affiliated with this Home
-
Jeanne Harrison

Seller's Agent in 2024
Jeanne Harrison
Compass
(202) 841-7717
9 in this area
101 Total Sales
-
Allison Scuriatti

Buyer's Agent in 2024
Allison Scuriatti
Compass
(202) 674-4559
1 in this area
37 Total Sales
-
Daisy Lacy

Buyer Co-Listing Agent in 2024
Daisy Lacy
Compass
(202) 550-1040
1 in this area
16 Total Sales
-
Megan Shapiro

Seller's Agent in 2018
Megan Shapiro
Compass
(202) 329-4068
5 in this area
71 Total Sales
-
Philip Guire

Buyer's Agent in 2018
Philip Guire
Compass
(202) 547-3525
6 in this area
104 Total Sales
-
Michael Lederman

Buyer's Agent in 2015
Michael Lederman
Compass
(703) 346-0455
35 in this area
108 Total Sales
Map
Source: Bright MLS
MLS Number: DCDC2159104
APN: 1070-0085
- 11 15th St NE Unit 3
- 1440 A St NE
- 18 15th St NE Unit 18
- 20 15th St NE Unit 20
- 1519 Constitution Ave NE Unit 101
- 1503 Constitution Ave NE
- 1415 Ames Place NE
- 21 16th St SE
- 91 14th St NE Unit 91
- 1533 N Carolina Ave NE
- 1608 A St SE
- 1387 N Carolina Ave NE
- 1436 N Carolina Ave NE
- 106 15th St SE
- 113 15th St SE
- 0 15th St SE Unit DCDC2196396
- 103 17th St SE
- 111 17th St SE
- 1438 Independence Ave SE
- 1715 A St SE
