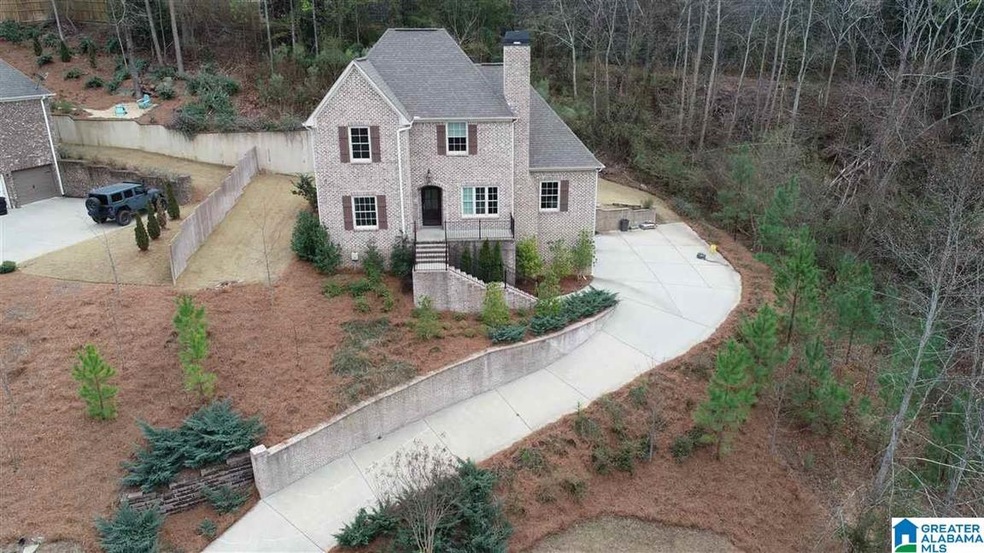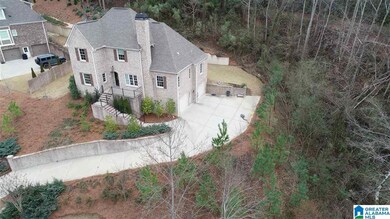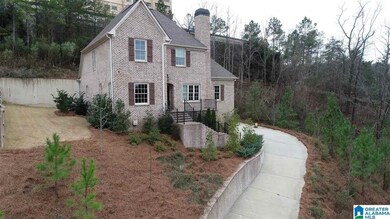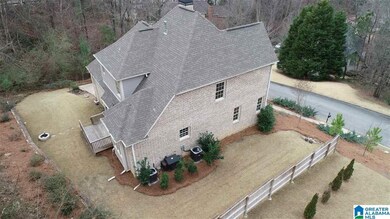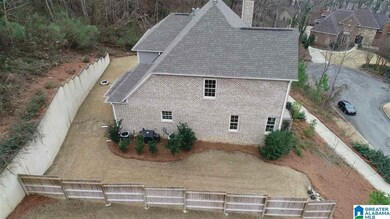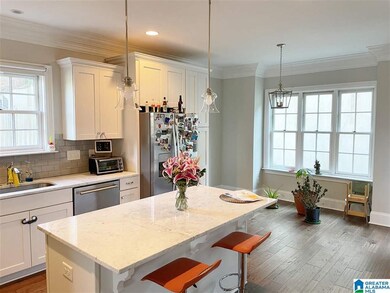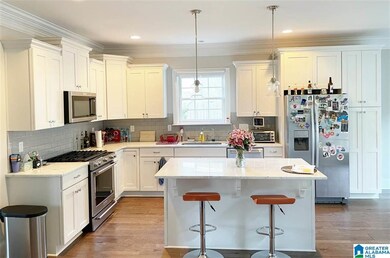
1507 Amherst Cir Mountain Brook, AL 35216
Estimated Value: $682,000 - $839,000
Highlights
- Fireplace in Primary Bedroom
- Deck
- Main Floor Primary Bedroom
- Mt. Brook Elementary School Rated A
- Wood Flooring
- Attic
About This Home
As of June 2021One of the Best Values in Mountain Brook and Like New, Built in 2017 !! Zoned for Mountain Brook Elementary, Your New Home Boasts of an Exquisite Interior and an Open Floor Plan w a Gourmet Kitchen featuring Marble Countertops, Stainless Appliances, Gas Range, Eat In Space, and Custom Cabinetry that Opens to a Spacious Den w Fireplace and an Elegant Separate Dining Room w Designer Wood Trim and a View !! The Main Level Suite is Complimented by an Additional Fireplace & Main Bath w Separate Vanities, Separate Tub and Shower, Makeup Vanity, Water Closet & All the Elegant Touches You will Love ! Upstairs, You'll find a Bedroom Suite w Full Bath, Two Additional Bedrooms w an Additional Full Bath and Great Attic Storage as well ! A Custom Wooden Staircase Leads to the Basement w Tall Ceilings & is Waiting for Your Own Unique Design and Finish out for a Media Room, Yoga Room, Ect !! Come and See this Wonderful Home Before it's Gone !!
Home Details
Home Type
- Single Family
Year Built
- Built in 2016
Lot Details
- 0.52 Acre Lot
- Sprinkler System
Parking
- 2 Car Attached Garage
- Side Facing Garage
Home Design
- Four Sided Brick Exterior Elevation
Interior Spaces
- 1.5-Story Property
- Crown Molding
- Smooth Ceilings
- Recessed Lighting
- Self Contained Fireplace Unit Or Insert
- Gas Fireplace
- Family Room with Fireplace
- Dining Room
- Den
- Unfinished Basement
- Basement Fills Entire Space Under The House
- Attic
Kitchen
- Electric Oven
- Gas Cooktop
- Built-In Microwave
- Dishwasher
- Stainless Steel Appliances
- Kitchen Island
- Stone Countertops
Flooring
- Wood
- Carpet
- Tile
Bedrooms and Bathrooms
- 4 Bedrooms
- Primary Bedroom on Main
- Fireplace in Primary Bedroom
- Walk-In Closet
- Garden Bath
- Separate Shower
- Linen Closet In Bathroom
Laundry
- Laundry Room
- Laundry on main level
- Washer and Electric Dryer Hookup
Outdoor Features
- Deck
- Porch
Schools
- Mountain Brook Elementary And Middle School
- Mountain Brook High School
Utilities
- Central Heating and Cooling System
- Two Heating Systems
- Underground Utilities
- Gas Water Heater
Community Details
- $21 Other Monthly Fees
Listing and Financial Details
- Assessor Parcel Number 28-00-17-4-002-041.000
Ownership History
Purchase Details
Home Financials for this Owner
Home Financials are based on the most recent Mortgage that was taken out on this home.Purchase Details
Home Financials for this Owner
Home Financials are based on the most recent Mortgage that was taken out on this home.Purchase Details
Purchase Details
Purchase Details
Purchase Details
Similar Homes in the area
Home Values in the Area
Average Home Value in this Area
Purchase History
| Date | Buyer | Sale Price | Title Company |
|---|---|---|---|
| Hu Fei | $610,000 | -- | |
| Cabezon Mario Ruiz | $550,000 | -- | |
| Yakar Properties Llc | $41,500 | -- | |
| Safe Future Investments Llc | $80,000 | -- | |
| Jrmf Leasing Corp | -- | -- | |
| 98 Destiny | -- | -- |
Mortgage History
| Date | Status | Borrower | Loan Amount |
|---|---|---|---|
| Open | Hu Fei | $488,000 | |
| Previous Owner | Cabezon Mario Ruiz | $467,500 |
Property History
| Date | Event | Price | Change | Sq Ft Price |
|---|---|---|---|---|
| 06/01/2021 06/01/21 | Sold | $610,000 | -3.2% | $239 / Sq Ft |
| 03/13/2021 03/13/21 | Price Changed | $630,000 | -3.1% | $247 / Sq Ft |
| 02/04/2021 02/04/21 | For Sale | $649,900 | +18.2% | $255 / Sq Ft |
| 06/29/2018 06/29/18 | Sold | $550,000 | -4.3% | $219 / Sq Ft |
| 02/13/2018 02/13/18 | For Sale | $575,000 | -- | $229 / Sq Ft |
Tax History Compared to Growth
Tax History
| Year | Tax Paid | Tax Assessment Tax Assessment Total Assessment is a certain percentage of the fair market value that is determined by local assessors to be the total taxable value of land and additions on the property. | Land | Improvement |
|---|---|---|---|---|
| 2024 | $7,113 | $65,740 | -- | -- |
| 2022 | $5,763 | $53,360 | $17,070 | $36,290 |
| 2021 | $12,053 | $55,290 | $17,070 | $38,220 |
| 2020 | $12,053 | $55,290 | $17,070 | $38,220 |
| 2019 | $10,947 | $110,580 | $0 | $0 |
| 2018 | $9,296 | $93,900 | $0 | $0 |
| 2017 | $6,247 | $63,100 | $0 | $0 |
| 2016 | $1,879 | $18,980 | $0 | $0 |
| 2015 | $1,790 | $18,080 | $0 | $0 |
| 2014 | $1,789 | $18,080 | $0 | $0 |
| 2013 | $1,789 | $18,080 | $0 | $0 |
Agents Affiliated with this Home
-
Matthew Calhoun

Seller's Agent in 2021
Matthew Calhoun
RealtySouth
(205) 222-5874
4 in this area
299 Total Sales
-
Yanxi Zhang

Buyer's Agent in 2021
Yanxi Zhang
ARC Realty Cahaba Heights
(205) 213-3388
15 in this area
74 Total Sales
-
Margie Beth Shaw

Seller's Agent in 2018
Margie Beth Shaw
Keller Williams Realty Vestavia
(205) 234-2906
10 in this area
228 Total Sales
Map
Source: Greater Alabama MLS
MLS Number: 1274758
APN: 28-00-17-4-002-041.000
- 708 Devon Dr
- 2727 Smyer Rd
- 2725 Shades Crest Rd
- 2468 Shades Crest Rd
- 504 Devon Dr
- 710 Belmont Rd
- 509 Tamworth Ln Unit 2
- 39 Edgehill Rd
- 1961 Rocky Brook Dr Unit 11
- 2000 Rocky Brook Dr Unit 23
- 2708 Abingdon Rd
- 106 Yorkshire Dr
- 2841 Cherokee Rd Unit 2841
- 1935 Shades Cliff Terrace Unit C
- 1944 Shades Cliff Terrace Unit D
- 1934 Shades Cliff Terrace Unit B
- 325 Vesclub Dr
- 184 Old Montgomery Hwy Unit C
- 175 Old Montgomery Hwy Unit D
- 171 Old Montgomery Hwy Unit A
- 1507 Amherst Cir
- 1507 Amherst Cir Unit 6
- 1511 Amherst Cir
- 1511 Amherst Cir Unit 7
- 1506 Amherst Cir
- 1510 Amherst Cir
- 1500 Amherst Cir
- 1515 Amherst Cir
- 1516 Amherst Cir
- 2613 Cherokee Rd
- 1519 Amherst Cir
- 2605 Cherokee Rd
- 2617 Cherokee Rd
- 1520 Amherst Cir
- 1521 Amherst Cir
- 2621 Cherokee Rd
- 1527 Amherst Cir
- 2608 Cherokee Rd
- 2063 Brookwood Medical Ctr Dr
- 2604 Cherokee Rd
