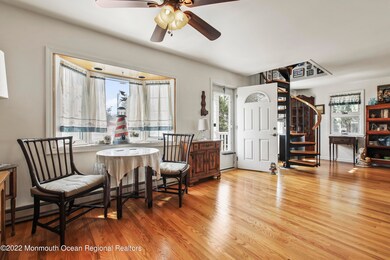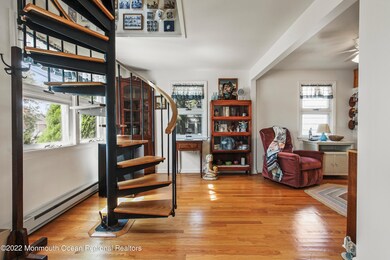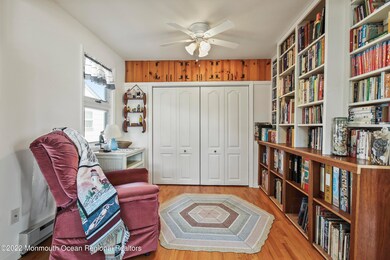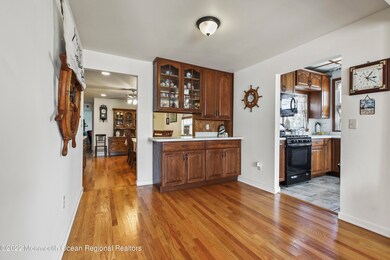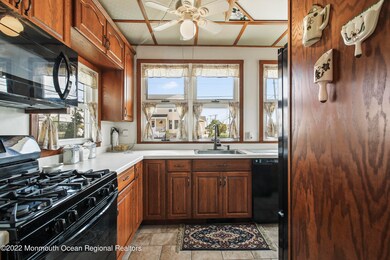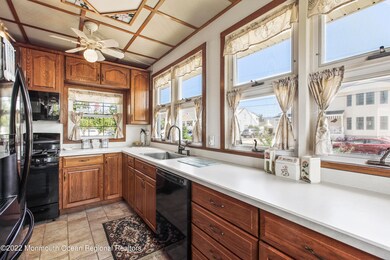
1507 Baltimore Ave Lavallette, NJ 08735
Estimated Value: $824,000 - $1,809,465
Highlights
- Senior Community
- Bayside
- Wood Flooring
- Bay View
- New Kitchen
- Shore Colonial Architecture
About This Home
As of April 2022Looking for a great buy? This home is a one of a kind in Lavallette Boro with over 3300sf for under a million, with the best taxes on the island. 2 Owner suites, one on each floor with private baths, plus 4 additional ample sized bedrooms and 2 extra bathrooms. Home has tankless water heater, closets are abundant, private balcony off 2nd floor Owner's suite, a shared 2nd floor deck on the east side and the 1st floor suite is ADA compliant! Centrally located to NYC, Philly and AC so if you like day trips, this is the place. Bring the WHOLE family. Plenty of outside storage and a one car garage with work bench.
Last Agent to Sell the Property
Donna Gethard
Berkshire Hathaway HomeServices Signature Properties Listed on: 02/05/2022
Home Details
Home Type
- Single Family
Est. Annual Taxes
- $5,696
Year Built
- Built in 1946
Lot Details
- 4,792 Sq Ft Lot
- Lot Dimensions are 50 x 100
- Corner Lot
Parking
- 1 Car Attached Garage
- Workshop in Garage
- Garage Door Opener
- Gravel Driveway
- On-Street Parking
Home Design
- Shore Colonial Architecture
- Shingle Roof
- Asphalt Rolled Roof
- Vinyl Siding
Interior Spaces
- 2-Story Property
- Built-In Features
- Ceiling Fan
- Recessed Lighting
- Track Lighting
- Light Fixtures
- Blinds
- Bay Window
- Window Screens
- Bay Views
- Pull Down Stairs to Attic
- Storm Doors
Kitchen
- New Kitchen
- Gas Cooktop
- Stove
- Range Hood
- Microwave
Flooring
- Wood
- Ceramic Tile
Bedrooms and Bathrooms
- 6 Bedrooms
- Walk-In Closet
- 4 Full Bathrooms
- In-Law or Guest Suite
- Primary Bathroom includes a Walk-In Shower
Laundry
- Dryer
- Washer
Outdoor Features
- Balcony
- Covered patio or porch
- Exterior Lighting
- Shed
Location
- Bayside
Schools
- Lavallette Elementary School
- Point Pleasant Beach High School
Utilities
- Multiple cooling system units
- Heating Available
- Tankless Water Heater
- Natural Gas Water Heater
Community Details
- Senior Community
- No Home Owners Association
Listing and Financial Details
- Exclusions: Personal property- Stained glass window and stained-glass saloon doors already removed
- Assessor Parcel Number 16-00042-02-00032
Ownership History
Purchase Details
Similar Homes in Lavallette, NJ
Home Values in the Area
Average Home Value in this Area
Purchase History
| Date | Buyer | Sale Price | Title Company |
|---|---|---|---|
| Storch Robert R | -- | -- |
Mortgage History
| Date | Status | Borrower | Loan Amount |
|---|---|---|---|
| Open | Walsh Denise | $300,000 |
Property History
| Date | Event | Price | Change | Sq Ft Price |
|---|---|---|---|---|
| 04/04/2022 04/04/22 | Sold | $950,000 | -2.6% | -- |
| 03/12/2022 03/12/22 | Pending | -- | -- | -- |
| 02/05/2022 02/05/22 | For Sale | $975,000 | -- | -- |
Tax History Compared to Growth
Tax History
| Year | Tax Paid | Tax Assessment Tax Assessment Total Assessment is a certain percentage of the fair market value that is determined by local assessors to be the total taxable value of land and additions on the property. | Land | Improvement |
|---|---|---|---|---|
| 2024 | $6,331 | $689,600 | $375,000 | $314,600 |
| 2023 | $5,889 | $689,600 | $375,000 | $314,600 |
| 2022 | $5,889 | $689,600 | $375,000 | $314,600 |
| 2021 | $5,696 | $689,600 | $375,000 | $314,600 |
| 2020 | $5,662 | $689,600 | $375,000 | $314,600 |
| 2019 | $5,834 | $595,900 | $350,000 | $245,900 |
| 2018 | $5,786 | $595,900 | $350,000 | $245,900 |
| 2017 | $5,846 | $595,900 | $350,000 | $245,900 |
| 2016 | $5,655 | $595,900 | $350,000 | $245,900 |
| 2015 | $5,536 | $595,900 | $350,000 | $245,900 |
| 2014 | $5,560 | $595,900 | $350,000 | $245,900 |
Agents Affiliated with this Home
-
D
Seller's Agent in 2022
Donna Gethard
Berkshire Hathaway HomeServices Signature Properties
-
Holly Nitto
H
Buyer's Agent in 2022
Holly Nitto
Glen Kelly Real Estate LLC
(732) 244-0567
7 Total Sales
Map
Source: MOREMLS (Monmouth Ocean Regional REALTORS®)
MLS Number: 22203128
APN: 16-00042-02-00032
- 1306 Baltimore Ave
- 15 Lavallette Ave
- 1900 Grand Central Ave Unit 3
- 105 Philadelphia Ave
- 23 Washington Ave
- 8 New Brunswick Ave
- 8 Pennsylvania Ave
- 5 Pennsylvania Ave
- 907 Bay Blvd
- 2203 Grand Central Ave Unit B
- 13 Elizabeth Ave Unit B
- 21 Brown Ave Unit 2
- 21 Brown Ave
- 21 Brown Ave Unit 1
- 47 Pershing Blvd
- 803 Grand Central Ave Unit P
- 100 Vance Ave
- 16 Newark Ave
- 108 Dickman Dr
- 2033 Route 35 N Unit 3
- 1507 Baltimore Ave
- 1505 Baltimore Ave
- 121 Virginia Ave
- 1503 Baltimore Ave
- 1601 Baltimore Ave
- 119 Virginia Ave
- 119 Virginia Ave Unit A
- 119 Virginia Ave Unit B
- 120 New Brunswick Ave
- 1501 Baltimore Ave
- 120 Virginia Ave
- 1603 Baltimore Ave
- 117 Virginia Ave
- 118 Virginia Ave
- 1506 Baltimore Ave
- 1504 Baltimore Ave
- 116 New Brunswick Ave
- 1605 Baltimore Ave
- 115 Virginia Ave
- 1502 Baltimore Ave

