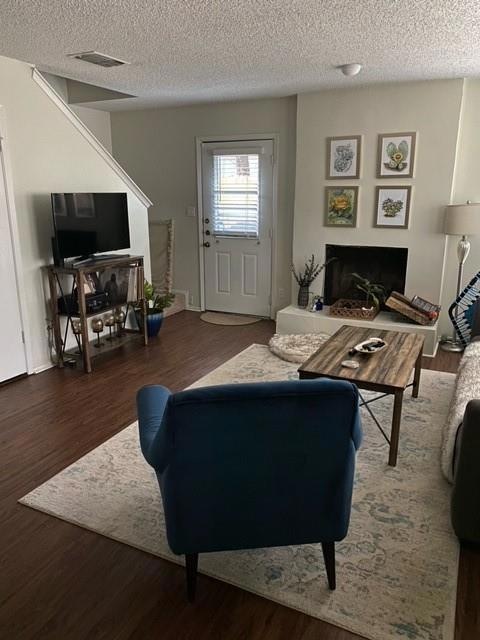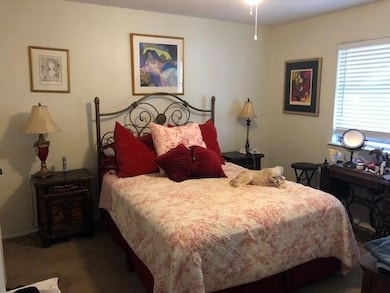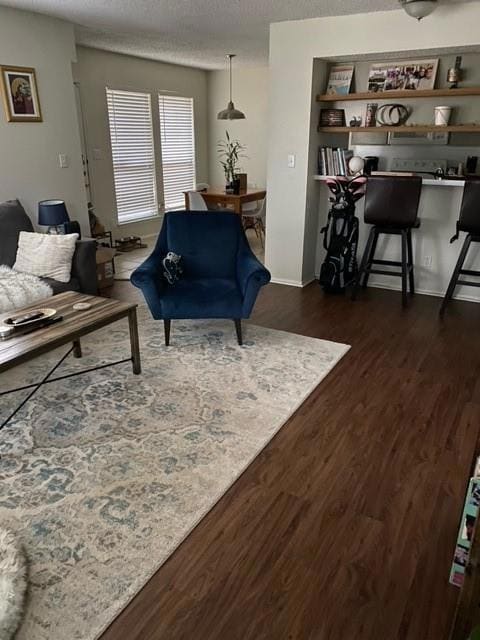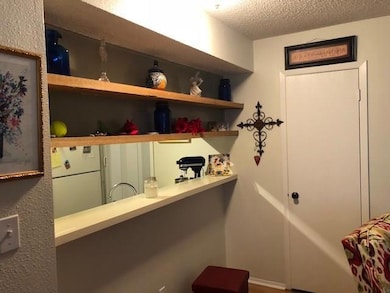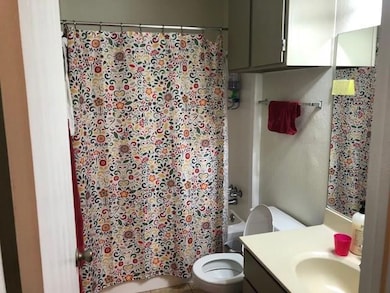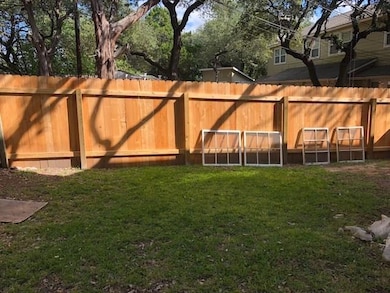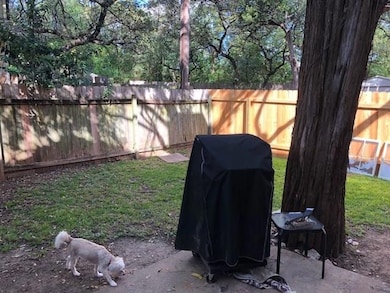1507 Camp Craft Rd Unit D West Lake Hills, TX 78746
Highlights
- Wooded Lot
- Corner Lot
- No HOA
- Cedar Creek Elementary School Rated A+
- Private Yard
- Patio
About This Home
Walk to Westlake high school. Larger fenced exterior patio for the area. Eanes ISD. Newer wood look luxury vinyl plank in the living and dining area. Fireplace in the living area. Both bedrooms are upstairs. $20 of monthly rent goes towards utility and maintenance program to have HVAC filters delivered monthly for tenant to install.
Listing Agent
Eanes Properties Brokerage Phone: (512) 263-7333 License #0478862
Property Details
Home Type
- Multi-Family
Est. Annual Taxes
- $21,225
Year Built
- Built in 1980
Lot Details
- 0.25 Acre Lot
- Lot Dimensions are 89 x 120
- West Facing Home
- Wood Fence
- Corner Lot
- Wooded Lot
- Private Yard
Home Design
- Quadruplex
- Slab Foundation
- Frame Construction
- Composition Roof
- Masonry Siding
- Stone Siding
Interior Spaces
- 1,004 Sq Ft Home
- 2-Story Property
- Blinds
- Family Room with Fireplace
- Fire and Smoke Detector
Kitchen
- Built-In Oven
- Electric Range
- Dishwasher
- Disposal
Flooring
- Carpet
- Laminate
- Tile
Bedrooms and Bathrooms
- 2 Bedrooms
Parking
- 1 Parking Space
- Outside Parking
- Assigned Parking
Schools
- Cedar Creek Elementary School
- Hill Country Middle School
- Westlake High School
Additional Features
- Patio
- Central Heating and Cooling System
Listing and Financial Details
- Security Deposit $1,945
- Tenant pays for electricity, trash collection
- The owner pays for water
- Negotiable Lease Term
- $60 Application Fee
- Assessor Parcel Number 01091905020000
Community Details
Overview
- No Home Owners Association
- 4 Units
- Westlake Crossroads Subdivision
- Property managed by Eanes Properties
Pet Policy
- Limit on the number of pets
- Pet Size Limit
- Pet Deposit $400
- Dogs and Cats Allowed
- Breed Restrictions
Map
Source: Unlock MLS (Austin Board of REALTORS®)
MLS Number: 4499849
APN: 107962
- 1509 Easy St
- 4313 Heights Dr
- 1339 Allen Rd
- 1801 Real Catorce Dr
- 4511 Heights Dr
- 1624 Cabinwood Cove
- 504 Konstanty Cir
- 3601 Moon River Rd
- 3507 Pinnacle Rd
- 2021 Surrey Hill Dr
- 4704 Wild Briar Pass
- 2208 Real Catorce Dr
- 3500 Cactus Wren Way
- 1502 Barn Swallow Dr
- 301 Eanes School Lot 5 Rd
- 3405 Rain Forest Dr
- 1211 Dusky Thrush Trail
- 1706 Barn Swallow Dr
- 3415 Rosefinch Trail
- 3412 Rosefinch Trail
