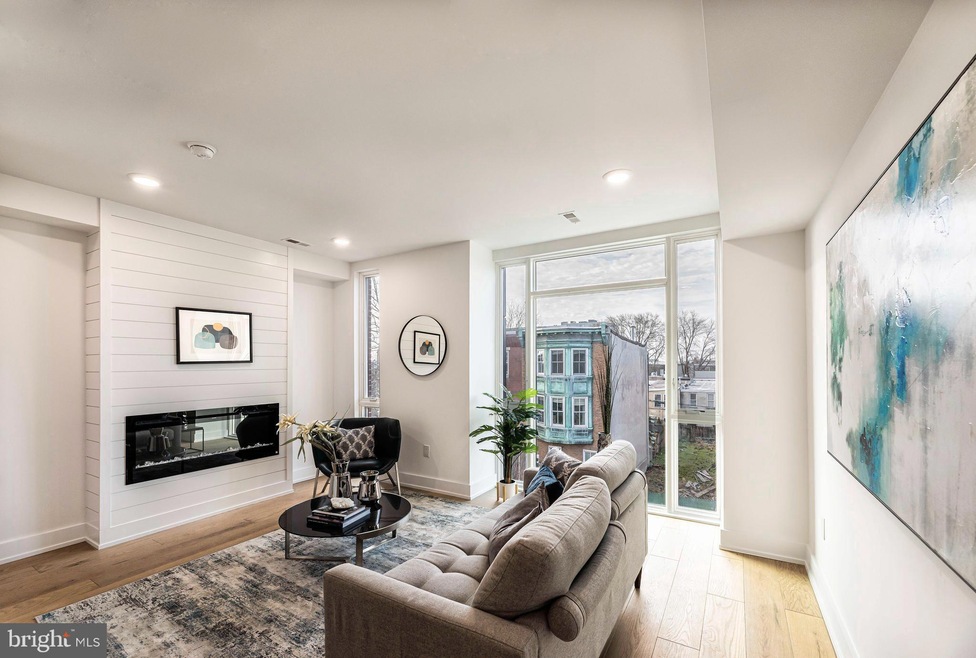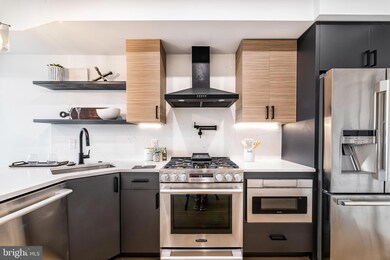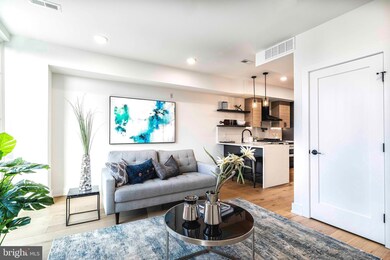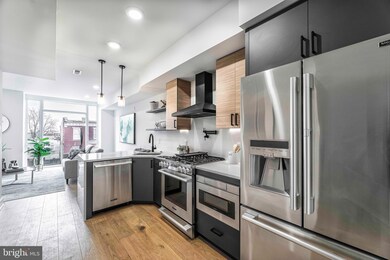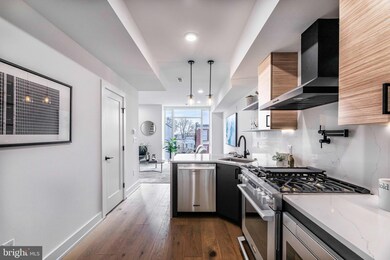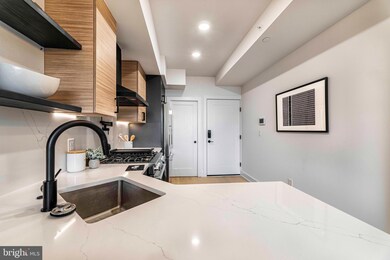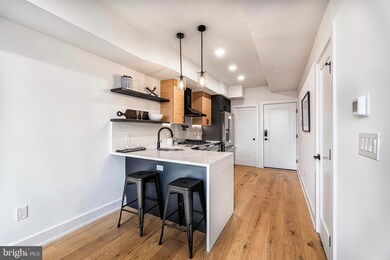
1507 Christian St Unit 4 Philadelphia, PA 19146
Southwest Center City NeighborhoodHighlights
- New Construction
- Wood Flooring
- Stainless Steel Appliances
- Open Floorplan
- Breakfast Area or Nook
- 5-minute walk to Marian Anderson Recreation Center
About This Home
As of January 2023Welcome to one of five luxurious condos of 1507 Christian Street! Built by Zatos Construction, these five condos are located in the heart of Graduate Hospital. This 4th unit features 2 bedrooms, 2.5 bathrooms, and 1,148 square feet of living space. All levels of the home feature white oak hardwood flooring and recessed lighting. Upon arrival you will immediately be greet by the beautiful modern kitchen that leads directly to the main living space. The stunning kitchen is complete with a stainless steel appliance package, quartz countertops & backsplash and plenty of modern cabinetry for all your kitchen storage. Make your way upstairs to the second level to find two spacious bedrooms with modern accent walls, closet space and 2 full bathrooms. Walk up another set of stairs to your spacious rooftop with breathtaking views of the Center City skyline. This rooftop has tons of space and is perfect for entertaining. Unit 4 also comes with a full 10 year tax abatement. The location of 1507 Christian Street is a walkers dream. In close proximity to South Street, Broad Street, Italian Market, Sprouts, Target, Starbucks, Wine & Spirits and so much more! Only two condos are left!
Property Details
Home Type
- Condominium
Est. Annual Taxes
- $2,022
Year Built
- Built in 2022 | New Construction
Lot Details
- Property is in excellent condition
HOA Fees
- $150 Monthly HOA Fees
Home Design
- Masonry
Interior Spaces
- 1,148 Sq Ft Home
- Property has 2 Levels
- Open Floorplan
- Built-In Features
- Recessed Lighting
- Electric Fireplace
- Wood Flooring
Kitchen
- Breakfast Area or Nook
- Eat-In Kitchen
- Six Burner Stove
- Built-In Microwave
- Dishwasher
- Stainless Steel Appliances
- Kitchen Island
Bedrooms and Bathrooms
- 2 Bedrooms
- En-Suite Bathroom
- Walk-In Closet
- 2 Full Bathrooms
- Bathtub with Shower
Laundry
- Laundry in unit
- Washer and Dryer Hookup
Parking
- 1 Parking Space
- 1 Driveway Space
- On-Street Parking
Utilities
- Forced Air Heating and Cooling System
- Electric Water Heater
Listing and Financial Details
- Assessor Parcel Number 301168500
Community Details
Overview
- Low-Rise Condominium
- Graduate Hospital Subdivision
Pet Policy
- Pets allowed on a case-by-case basis
Ownership History
Purchase Details
Purchase Details
Home Financials for this Owner
Home Financials are based on the most recent Mortgage that was taken out on this home.Similar Homes in Philadelphia, PA
Home Values in the Area
Average Home Value in this Area
Purchase History
| Date | Type | Sale Price | Title Company |
|---|---|---|---|
| Deed | $605,000 | Great American Abstract | |
| Deed | $590,000 | -- |
Property History
| Date | Event | Price | Change | Sq Ft Price |
|---|---|---|---|---|
| 06/05/2025 06/05/25 | Price Changed | $698,000 | -1.7% | $608 / Sq Ft |
| 05/15/2025 05/15/25 | For Sale | $709,900 | +20.3% | $618 / Sq Ft |
| 01/13/2023 01/13/23 | Sold | $590,000 | +0.9% | $514 / Sq Ft |
| 12/13/2022 12/13/22 | Pending | -- | -- | -- |
| 11/28/2022 11/28/22 | For Sale | $585,000 | -- | $510 / Sq Ft |
Tax History Compared to Growth
Tax History
| Year | Tax Paid | Tax Assessment Tax Assessment Total Assessment is a certain percentage of the fair market value that is determined by local assessors to be the total taxable value of land and additions on the property. | Land | Improvement |
|---|---|---|---|---|
| 2025 | $8,245 | $618,400 | $92,700 | $525,700 |
| 2024 | $8,245 | $618,400 | $92,700 | $525,700 |
Agents Affiliated with this Home
-
Nick Keenan

Seller's Agent in 2025
Nick Keenan
Compass RE
(215) 514-4789
12 in this area
144 Total Sales
-
Amy Light

Seller Co-Listing Agent in 2025
Amy Light
Compass RE
(917) 620-5788
4 in this area
34 Total Sales
-
Jim Roche

Seller's Agent in 2023
Jim Roche
KW Empower
(928) 287-9332
101 in this area
976 Total Sales
-
Marco Di Gabriele

Seller Co-Listing Agent in 2023
Marco Di Gabriele
KW Empower
(302) 757-4169
23 in this area
137 Total Sales
-
Margaux Genovese Pelegrin

Buyer Co-Listing Agent in 2023
Margaux Genovese Pelegrin
Compass RE
(215) 205-2400
38 in this area
345 Total Sales
Map
Source: Bright MLS
MLS Number: PAPH2182320
APN: 888000701
- 1507 Christian St Unit 1
- 1509 Christian St Unit 3
- 1513 Christian St Unit 5
- 1513 Christian St Unit 4
- 2426 Innovator Way Unit B
- 2424 Innovator Way Unit A
- 1516 Catharine St Unit 3
- 1516 Catharine St Unit 2
- 1535 Montrose St
- 1532 Catharine St
- 1525 Catharine St Unit 3
- 767 S 15th St
- 765 S 15th St
- 1613 Webster St
- 1635 Catharine St
- 1641 Christian St Unit 3
- 726 S Hicks St
- 1001 S Chadwick St
- 742 S Broad St
- 1353 Christian St
