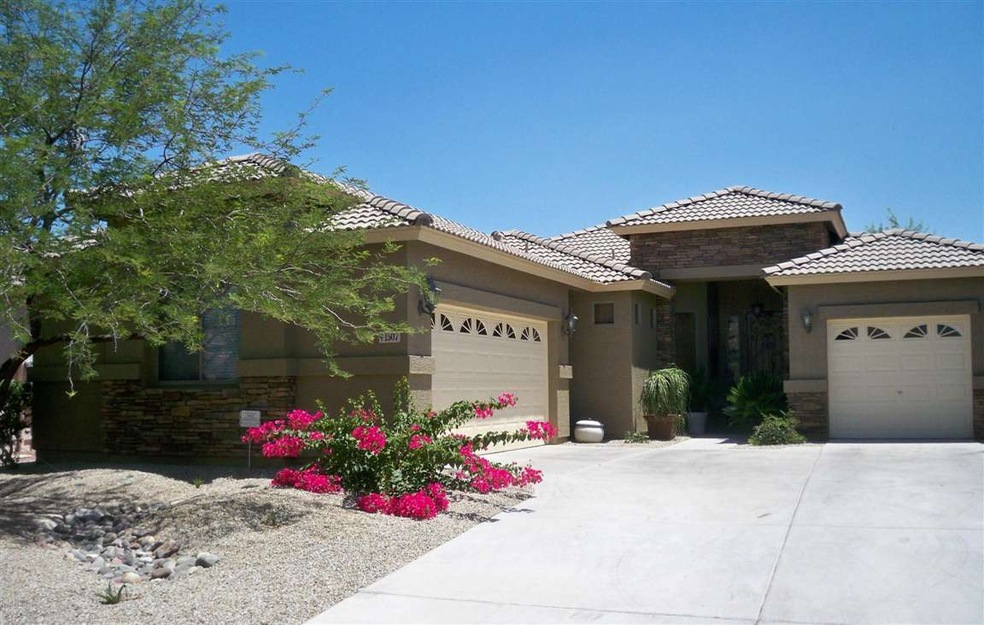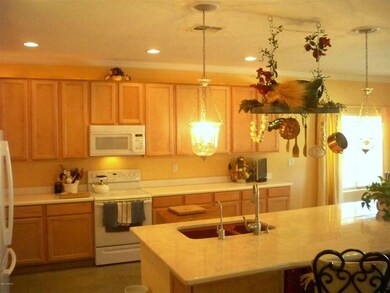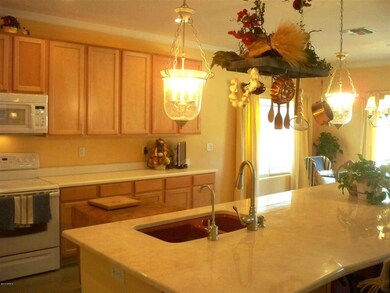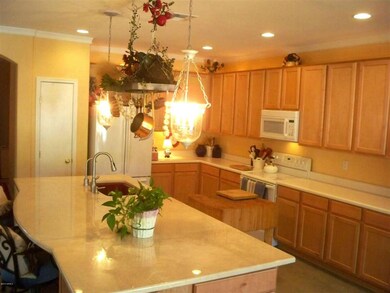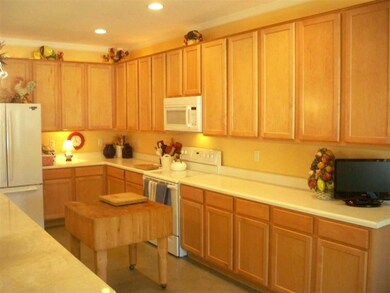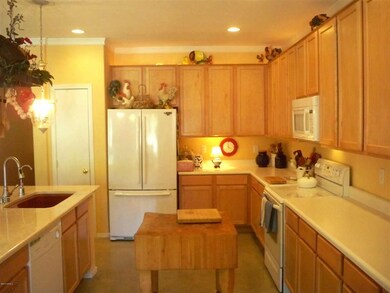
1507 E Gary Way Phoenix, AZ 85042
South Mountain NeighborhoodHighlights
- Spanish Architecture
- Covered patio or porch
- Double Pane Windows
- Phoenix Coding Academy Rated A
- Gazebo
- Solar Screens
About This Home
As of September 20193 BED + DEN home *GREAT ROOM open floor plan (see documents section) *Amazing kitchen w/ extended, expanded MARBLE ISLAND, r/o, slide out drawers, above cabinet lighting, & lots of counter space *Large 11'x15' dining room *Master suite has separate exit to patio, walk-in closet, & separate tub/shower *9' CEILINGS & CROWN MOLDING t/o *SECURITY SYSTEM has 4 CAMERAS & TV MONITOR *LARGE deep BACK YARD w/ PERGOLA/RAMADA *Exterior painted 2013 *Water softener *Subdivision has walking paths & playground *Canal nearby w/ riding & running trail *New Paideia charter school 2 blocks away (300-600 students; pre-school to K-6 so far; http://paideiaacademies.com)
Last Agent to Sell the Property
Realty ONE Group License #SA515170000 Listed on: 06/08/2013
Home Details
Home Type
- Single Family
Est. Annual Taxes
- $1,635
Year Built
- Built in 2005
Lot Details
- 9,167 Sq Ft Lot
- Desert faces the front and back of the property
- Wrought Iron Fence
- Block Wall Fence
- Front and Back Yard Sprinklers
- Grass Covered Lot
HOA Fees
- $65 Monthly HOA Fees
Parking
- 3 Car Garage
- Garage Door Opener
Home Design
- Spanish Architecture
- Wood Frame Construction
- Tile Roof
- Stucco
Interior Spaces
- 1,900 Sq Ft Home
- 1-Story Property
- Ceiling height of 9 feet or more
- Ceiling Fan
- Double Pane Windows
- Solar Screens
- Concrete Flooring
- Security System Owned
Kitchen
- Breakfast Bar
- Built-In Microwave
- Kitchen Island
Bedrooms and Bathrooms
- 3 Bedrooms
- Primary Bathroom is a Full Bathroom
- 2 Bathrooms
- Bathtub With Separate Shower Stall
Accessible Home Design
- No Interior Steps
Outdoor Features
- Covered patio or porch
- Gazebo
Schools
- Sierra Vista Elementary School
- Greenfield Junior High School
- South Mountain High School
Utilities
- Refrigerated Cooling System
- Heating Available
- Water Filtration System
- Cable TV Available
Listing and Financial Details
- Legal Lot and Block 6 / 2010
- Assessor Parcel Number 300-23-204
Community Details
Overview
- Association fees include ground maintenance
- A.A.M., L.L.C. Association, Phone Number (602) 957-9191
- Built by SEQUOIA HOMES
- Highline Vista Estates 2 Subdivision
Recreation
- Community Playground
- Bike Trail
Ownership History
Purchase Details
Home Financials for this Owner
Home Financials are based on the most recent Mortgage that was taken out on this home.Purchase Details
Home Financials for this Owner
Home Financials are based on the most recent Mortgage that was taken out on this home.Purchase Details
Home Financials for this Owner
Home Financials are based on the most recent Mortgage that was taken out on this home.Purchase Details
Home Financials for this Owner
Home Financials are based on the most recent Mortgage that was taken out on this home.Purchase Details
Home Financials for this Owner
Home Financials are based on the most recent Mortgage that was taken out on this home.Similar Homes in Phoenix, AZ
Home Values in the Area
Average Home Value in this Area
Purchase History
| Date | Type | Sale Price | Title Company |
|---|---|---|---|
| Interfamily Deed Transfer | -- | Security Title Agency Inc | |
| Warranty Deed | $300,000 | Security Title Agency Inc | |
| Warranty Deed | $232,000 | Security Title Agency Inc | |
| Warranty Deed | $223,500 | Security Title Agency | |
| Corporate Deed | $183,999 | Transnation Title |
Mortgage History
| Date | Status | Loan Amount | Loan Type |
|---|---|---|---|
| Open | $240,000 | New Conventional | |
| Previous Owner | $231,563 | Commercial | |
| Previous Owner | $4,369 | FHA | |
| Previous Owner | $219,451 | FHA | |
| Previous Owner | $30,000 | Credit Line Revolving | |
| Previous Owner | $30,000 | Credit Line Revolving | |
| Previous Owner | $82,560 | New Conventional |
Property History
| Date | Event | Price | Change | Sq Ft Price |
|---|---|---|---|---|
| 09/30/2019 09/30/19 | Sold | $300,000 | -2.9% | $158 / Sq Ft |
| 09/20/2019 09/20/19 | Pending | -- | -- | -- |
| 08/09/2019 08/09/19 | For Sale | $309,000 | +38.3% | $163 / Sq Ft |
| 08/07/2013 08/07/13 | Sold | $223,500 | 0.0% | $118 / Sq Ft |
| 06/25/2013 06/25/13 | Pending | -- | -- | -- |
| 06/09/2013 06/09/13 | Price Changed | $223,500 | +0.2% | $118 / Sq Ft |
| 06/08/2013 06/08/13 | For Sale | $223,000 | -- | $117 / Sq Ft |
Tax History Compared to Growth
Tax History
| Year | Tax Paid | Tax Assessment Tax Assessment Total Assessment is a certain percentage of the fair market value that is determined by local assessors to be the total taxable value of land and additions on the property. | Land | Improvement |
|---|---|---|---|---|
| 2025 | $2,790 | $21,184 | -- | -- |
| 2024 | $2,705 | $20,176 | -- | -- |
| 2023 | $2,705 | $35,900 | $7,180 | $28,720 |
| 2022 | $2,649 | $26,510 | $5,300 | $21,210 |
| 2021 | $2,732 | $25,580 | $5,110 | $20,470 |
| 2020 | $2,698 | $23,500 | $4,700 | $18,800 |
| 2019 | $2,606 | $21,480 | $4,290 | $17,190 |
| 2018 | $2,532 | $21,570 | $4,310 | $17,260 |
| 2017 | $2,359 | $19,030 | $3,800 | $15,230 |
| 2016 | $2,239 | $19,500 | $3,900 | $15,600 |
| 2015 | $2,080 | $17,950 | $3,590 | $14,360 |
Agents Affiliated with this Home
-
T
Seller's Agent in 2019
Templeton Walker
Real Broker
(480) 823-5672
3 in this area
191 Total Sales
-

Seller Co-Listing Agent in 2019
Shauna Slevin
Real Broker
(480) 410-2550
3 in this area
195 Total Sales
-

Buyer's Agent in 2019
Sean Nguyen
eXp Realty
(480) 678-8222
1 in this area
114 Total Sales
-
K
Buyer Co-Listing Agent in 2019
Kella Phan
eXp Realty
-

Seller's Agent in 2013
Leif Swanson
Realty One Group
(602) 686-3852
64 Total Sales
-
D
Buyer's Agent in 2013
David Mains
Keller Williams Realty East Valley
(480) 839-6600
27 Total Sales
Map
Source: Arizona Regional Multiple Listing Service (ARMLS)
MLS Number: 4949447
APN: 300-23-204
- 1642 E Desert Ln
- 1506 E Branham Ln
- 1634 E Harwell Rd
- 7611 S 15th St
- 1718 E Harwell Rd
- 8609 S 16th St
- 2940 E South Mountain Ave
- 2212 E South Mountain Ave Unit 5
- 1432 E Pedro Rd
- 8828 S 16th St
- 7312 S 13th Way
- 1321 E Pedro Rd
- 1109 E Caldwell St
- 8813 S 13th Place
- 7605 S 18th Way
- 1617 E Fremont Rd
- 9029 S 15th St
- 8602 S 11th St
- 1342 E Milada Dr
- 909 E Harwell Rd
