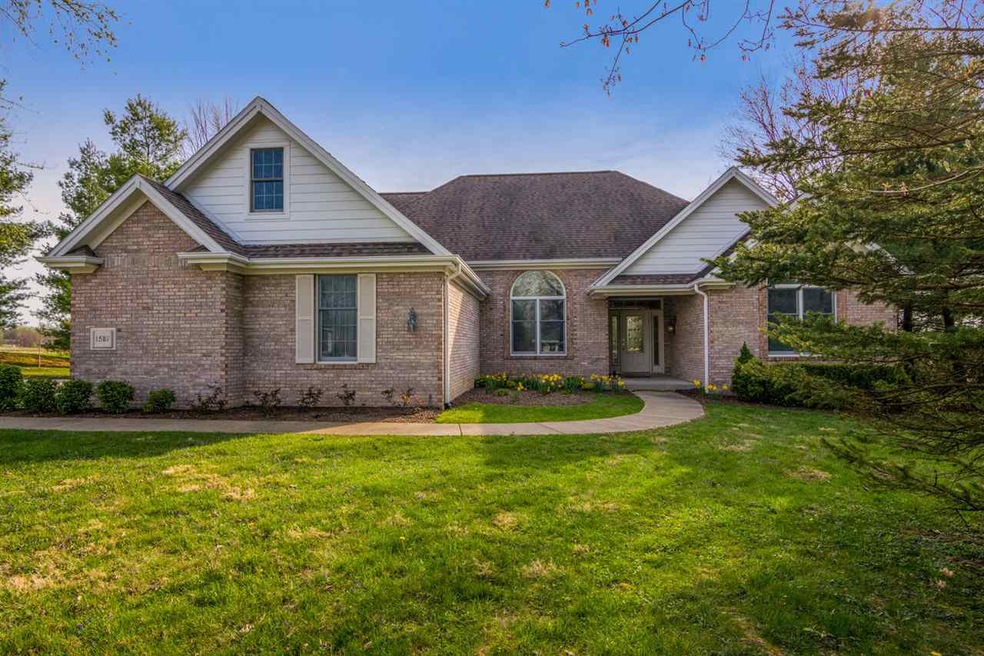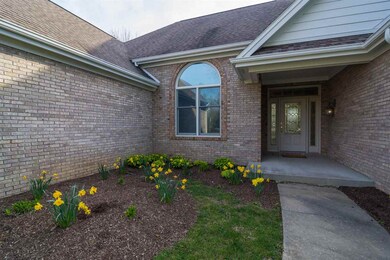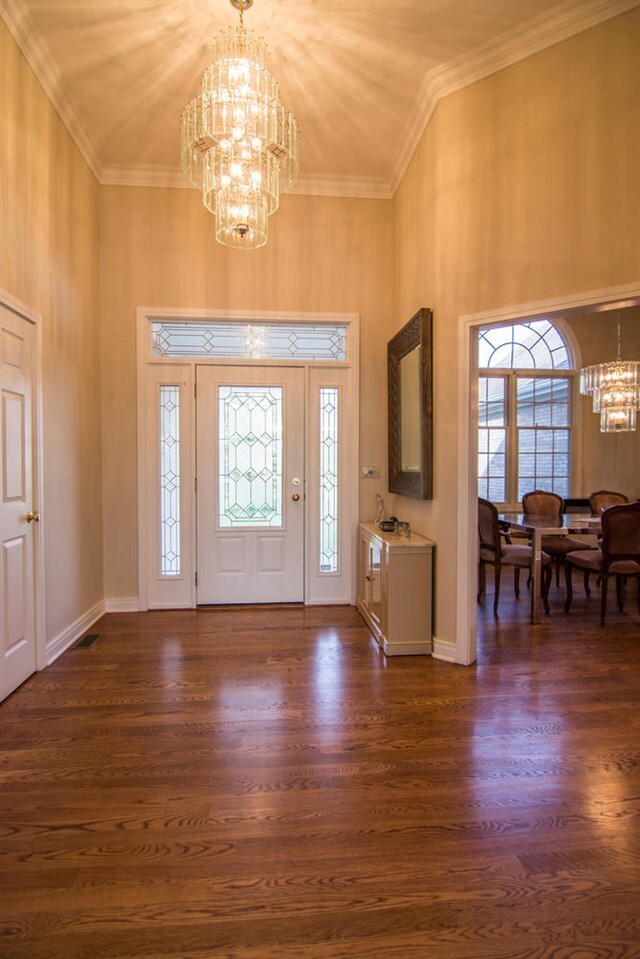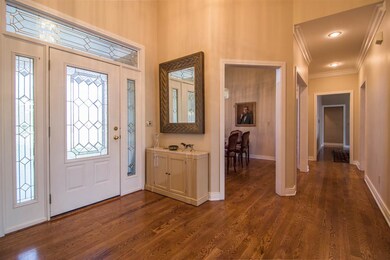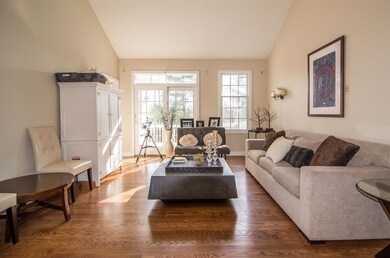1507 E Wingfield Dr Bloomington, IN 47401
Estimated Value: $610,475 - $704,000
4
Beds
2.5
Baths
2,626
Sq Ft
$247/Sq Ft
Est. Value
Highlights
- Primary Bedroom Suite
- Open Floorplan
- Traditional Architecture
- Binford Elementary School Rated A
- Cathedral Ceiling
- Backs to Open Ground
About This Home
As of September 2017This attractive brick ranch home in East Wingfield has beautiful hardwood flooring, a split bedroom configuration, vaulted formal living room/music room, formal dining room, cheerful eat-in kitchen with cherry cabinetry, family room with with fireplace, four spacious bedrooms, master suite with spa bath and walk-in storage, free standing tile shower and jetted tub. This Chaudion constructed custom home is on two lots and has a spacious backyard with privacy fencing. East Wingfield is conveniently located on Bloomington's east side near College Mall and Indiana University.
Home Details
Home Type
- Single Family
Est. Annual Taxes
- $3,511
Year Built
- Built in 1996
Lot Details
- 0.91 Acre Lot
- Backs to Open Ground
- Cul-De-Sac
- Privacy Fence
- Landscaped
- Corner Lot
- Irregular Lot
HOA Fees
- $15 Monthly HOA Fees
Parking
- 2 Car Attached Garage
- Driveway
Home Design
- Traditional Architecture
- Brick Exterior Construction
- Asphalt Roof
Interior Spaces
- 1-Story Property
- Open Floorplan
- Built-In Features
- Crown Molding
- Tray Ceiling
- Cathedral Ceiling
- Ceiling Fan
- Entrance Foyer
- Living Room with Fireplace
- Formal Dining Room
- Laundry on main level
Kitchen
- Eat-In Kitchen
- Solid Surface Countertops
- Built-In or Custom Kitchen Cabinets
- Disposal
Flooring
- Wood
- Carpet
- Tile
Bedrooms and Bathrooms
- 4 Bedrooms
- Primary Bedroom Suite
- Walk-In Closet
- Whirlpool Bathtub
Basement
- Block Basement Construction
- Crawl Space
Utilities
- Forced Air Heating and Cooling System
- Heating System Uses Gas
Additional Features
- Covered Patio or Porch
- Suburban Location
Listing and Financial Details
- Assessor Parcel Number 530152806017000009
Ownership History
Date
Name
Owned For
Owner Type
Purchase Details
Listed on
Apr 11, 2017
Closed on
Sep 27, 2017
Sold by
Kimberly Hoffman
Bought by
Terrill Cosgray
List Price
$419,000
Sold Price
$380,000
Premium/Discount to List
-$39,000
-9.31%
Current Estimated Value
Home Financials for this Owner
Home Financials are based on the most recent Mortgage that was taken out on this home.
Estimated Appreciation
$268,119
Avg. Annual Appreciation
6.78%
Original Mortgage
$160,000
Outstanding Balance
$133,895
Interest Rate
3.89%
Mortgage Type
New Conventional
Estimated Equity
$514,224
Purchase Details
Closed on
Jan 9, 2017
Sold by
Hoffman Steven J
Bought by
Hoffman Steven J and Apple Kimberly J
Purchase Details
Closed on
Jan 16, 2013
Sold by
Hoffman Michael S and Hoffman Barbara S
Bought by
Hoffman Steven J
Home Financials for this Owner
Home Financials are based on the most recent Mortgage that was taken out on this home.
Original Mortgage
$30,000
Interest Rate
3.31%
Mortgage Type
Credit Line Revolving
Create a Home Valuation Report for This Property
The Home Valuation Report is an in-depth analysis detailing your home's value as well as a comparison with similar homes in the area
Home Values in the Area
Average Home Value in this Area
Purchase History
| Date | Buyer | Sale Price | Title Company |
|---|---|---|---|
| Terrill Cosgray | $380,000 | -- | |
| Cosgray Terrill L | $380,000 | John Bethell Title Company Inc | |
| Hoffman Steven J | -- | None Available | |
| Hoffman Steven J | -- | None Available |
Source: Public Records
Mortgage History
| Date | Status | Borrower | Loan Amount |
|---|---|---|---|
| Open | Cosgray Terrill L | $160,000 | |
| Previous Owner | Hoffman Steven J | $30,000 |
Source: Public Records
Property History
| Date | Event | Price | List to Sale | Price per Sq Ft |
|---|---|---|---|---|
| 09/27/2017 09/27/17 | Sold | $380,000 | -9.3% | $145 / Sq Ft |
| 06/07/2017 06/07/17 | Pending | -- | -- | -- |
| 04/11/2017 04/11/17 | For Sale | $419,000 | -- | $160 / Sq Ft |
Source: Indiana Regional MLS
Tax History Compared to Growth
Tax History
| Year | Tax Paid | Tax Assessment Tax Assessment Total Assessment is a certain percentage of the fair market value that is determined by local assessors to be the total taxable value of land and additions on the property. | Land | Improvement |
|---|---|---|---|---|
| 2024 | $6,266 | $551,000 | $150,000 | $401,000 |
| 2023 | $3,078 | $546,700 | $150,000 | $396,700 |
| 2022 | $5,601 | $505,300 | $150,000 | $355,300 |
| 2021 | $4,704 | $447,000 | $140,000 | $307,000 |
| 2020 | $4,148 | $393,300 | $140,000 | $253,300 |
| 2019 | $3,641 | $344,400 | $80,000 | $264,400 |
| 2018 | $3,629 | $342,500 | $80,000 | $262,500 |
| 2017 | $3,599 | $338,800 | $80,000 | $258,800 |
| 2016 | $3,672 | $345,200 | $80,000 | $265,200 |
| 2014 | $6,734 | $326,400 | $80,000 | $246,400 |
Source: Public Records
Map
Source: Indiana Regional MLS
MLS Number: 201714871
APN: 53-01-52-806-017.000-009
Nearby Homes
- 1267 S Stella Dr
- 3782 E Regents Ct
- 1331 S Cobble Creek Cir
- 1314 S Cobble Creek Cir
- 933 S Fenbrook Ct
- 2711 S Silver Creek Dr
- 1222 S Donington Ct
- 907 S Baldwin Dr
- 1375 & 1405 S Smith Rd
- 4514 E Compton Blvd
- 1006 S Carleton Ct
- 2707 S Olcott Blvd
- 1240 S Barnes Dr
- 1063 S Colchester Ct
- 2709 E Brigs Bend
- 4592 E Donington Dr
- 2901 S Olcott Blvd
- 684 S Smith Rd
- 4005 State Highway 446
- 4019 E Bennington Blvd
- 1513 E Wingfield Dr
- 1512 E Wingfield Dr
- 1519 E Wingfield Dr
- 1500 E Wingfield Dr
- 1525 E Wingfield Dr
- 1531 SE Wingfield Dr
- 1520 E Wingfield Dr
- 3924 E Breckenmore Dr
- 1531 E Wingfield Dr
- 3918 E Breckenmore Dr
- 3913 E Breckenmore Dr
- 3912 E Breckenmore Dr
- 3907 E Breckenmore Dr
- 3901 E Breckenmore Dr
- 4395 E Moores Pike
- 1375 S Smith Rd
- 1405 S Smith Rd
- 1320 S Smith Rd
- n/a S Smith Rd
- 1330 S Smith Rd
