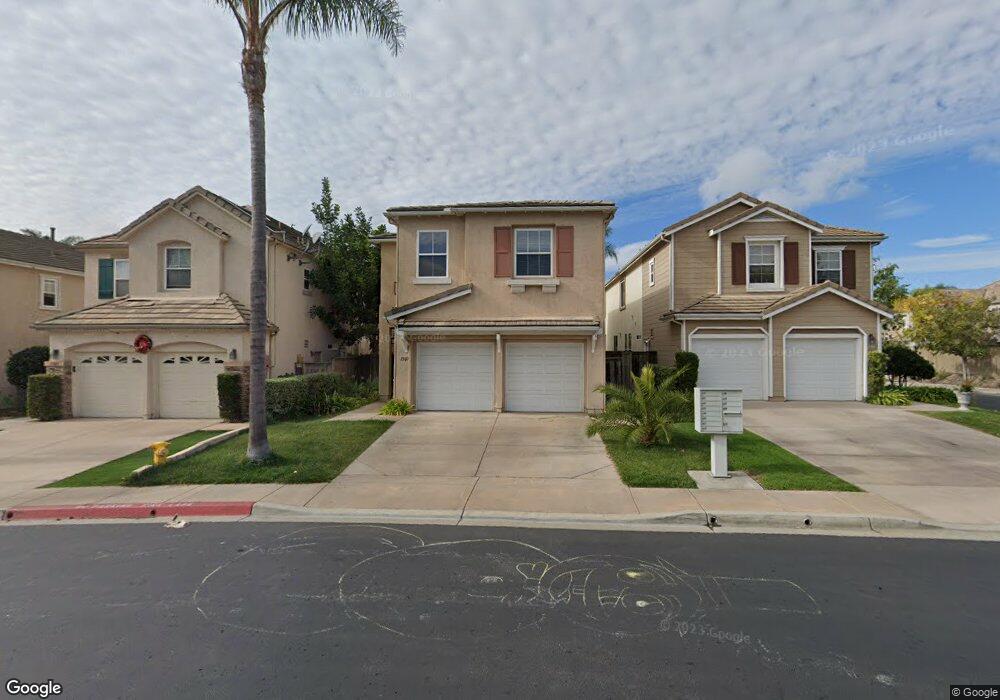1507 Enchante Way Oceanside, CA 92056
Ivey Ranch-Rancho Del Oro NeighborhoodEstimated Value: $979,000 - $1,016,000
5
Beds
4
Baths
2,446
Sq Ft
$409/Sq Ft
Est. Value
About This Home
This home is located at 1507 Enchante Way, Oceanside, CA 92056 and is currently estimated at $1,000,048, approximately $408 per square foot. 1507 Enchante Way is a home located in San Diego County with nearby schools including Ivey Ranch Elementary School, Martin Luther King Jr. Middle School, and El Camino High School.
Ownership History
Date
Name
Owned For
Owner Type
Purchase Details
Closed on
Jan 2, 2019
Sold by
Anzures Frank
Bought by
Rojas Fisher Michael Franklyn and Rojas Miranda Ambar Lorena
Current Estimated Value
Home Financials for this Owner
Home Financials are based on the most recent Mortgage that was taken out on this home.
Original Mortgage
$508,000
Outstanding Balance
$447,538
Interest Rate
4.7%
Mortgage Type
New Conventional
Estimated Equity
$552,510
Purchase Details
Closed on
Dec 16, 2010
Sold by
Riesenweber Darren Carl and Riesenweber Katrin
Bought by
Anzures Frank
Home Financials for this Owner
Home Financials are based on the most recent Mortgage that was taken out on this home.
Original Mortgage
$377,189
Interest Rate
4.17%
Mortgage Type
FHA
Purchase Details
Closed on
Sep 5, 2006
Sold by
Geaney Daniel M and Geaney Karlyn A
Bought by
Riesenweber Darren Carl and Riesenweber Katrin
Home Financials for this Owner
Home Financials are based on the most recent Mortgage that was taken out on this home.
Original Mortgage
$472,000
Interest Rate
5.62%
Mortgage Type
Unknown
Purchase Details
Closed on
Nov 10, 2004
Sold by
Geaney Daniel M and Geaney Karlyn A
Bought by
Geaney Daniel M and Geaney Karlyn A
Purchase Details
Closed on
Apr 12, 2004
Sold by
Hernandez Carlos A and Hernandez Jacqueline
Bought by
Geaney Daniel M and Geaney Karlyn A
Home Financials for this Owner
Home Financials are based on the most recent Mortgage that was taken out on this home.
Original Mortgage
$472,000
Interest Rate
4.75%
Mortgage Type
Unknown
Purchase Details
Closed on
Apr 16, 2002
Sold by
D R Horton San Diego Holding Company Inc
Bought by
Hernandez Carlos A and Hernandez Jacqueline
Home Financials for this Owner
Home Financials are based on the most recent Mortgage that was taken out on this home.
Original Mortgage
$274,392
Interest Rate
7.25%
Create a Home Valuation Report for This Property
The Home Valuation Report is an in-depth analysis detailing your home's value as well as a comparison with similar homes in the area
Home Values in the Area
Average Home Value in this Area
Purchase History
| Date | Buyer | Sale Price | Title Company |
|---|---|---|---|
| Rojas Fisher Michael Franklyn | $635,000 | Ticor Title Company San Dieg | |
| Anzures Frank | $387,000 | Western Resources Title | |
| Riesenweber Darren Carl | $590,000 | New Century Title Company | |
| Geaney Daniel M | -- | -- | |
| Geaney Daniel M | $590,000 | First American Title | |
| Hernandez Carlos A | $343,000 | Chicago Title |
Source: Public Records
Mortgage History
| Date | Status | Borrower | Loan Amount |
|---|---|---|---|
| Open | Rojas Fisher Michael Franklyn | $508,000 | |
| Previous Owner | Anzures Frank | $377,189 | |
| Previous Owner | Riesenweber Darren Carl | $472,000 | |
| Previous Owner | Geaney Daniel M | $472,000 | |
| Previous Owner | Hernandez Carlos A | $274,392 |
Source: Public Records
Tax History Compared to Growth
Tax History
| Year | Tax Paid | Tax Assessment Tax Assessment Total Assessment is a certain percentage of the fair market value that is determined by local assessors to be the total taxable value of land and additions on the property. | Land | Improvement |
|---|---|---|---|---|
| 2025 | $7,725 | $708,348 | $172,987 | $535,361 |
| 2024 | $7,725 | $694,460 | $169,596 | $524,864 |
| 2023 | $7,486 | $680,844 | $166,271 | $514,573 |
| 2022 | $7,371 | $667,495 | $163,011 | $504,484 |
| 2021 | $7,398 | $654,408 | $159,815 | $494,593 |
| 2020 | $7,168 | $647,699 | $158,177 | $489,522 |
| 2019 | $4,858 | $444,462 | $108,544 | $335,918 |
| 2018 | $4,805 | $435,748 | $106,416 | $329,332 |
| 2017 | $7,362 | $427,205 | $104,330 | $322,875 |
| 2016 | $7,208 | $418,830 | $102,285 | $316,545 |
| 2015 | $4,427 | $412,540 | $100,749 | $311,791 |
| 2014 | -- | $404,460 | $98,776 | $305,684 |
Source: Public Records
Map
Nearby Homes
- 508 Dakota Way
- 1267 Via Lucero
- 4384 Nautilus Way Unit 8
- 4620 Los Alamos Way Unit D
- 1275 Natoma Way Unit B
- 1137 Avenida Sobrina
- 4372 Pacifica Way Unit 6
- 1018 Plover Way
- 1024 Eider Way
- 4395 Albatross Way
- 4321 Star Path Way Unit 3
- 4347 Harbor Way Unit 4
- 4369 Dowitcher Way
- 4428 Skimmer Way
- 4964 Calle Sobrado
- 4302 Pacifica Way Unit 2
- 942 Royal Tern Way
- 4082 Ivey Vista Way
- 4402 Chickadee Way
- 4320 Black Duck Way
- 1503 Enchante Way
- 1511 Enchante Way
- 1499 Enchante Way
- 4629 Partow Way
- 1495 Enchante Way
- 4625 Partow Way
- 4633 Partow Way
- 1301 Enchante Way
- 4637 Partow Way
- 1504 Enchante Way
- 1508 Enchante Way
- 1489 Enchante Way
- 4641 Partow Way
- 1305 Enchante Way
- 1500 Enchante Way
- 4604 Partow Way
- 4645 Partow Way
- 4608 Partow Way
- 1313 Enchante Way
- 1300 Enchante Way
