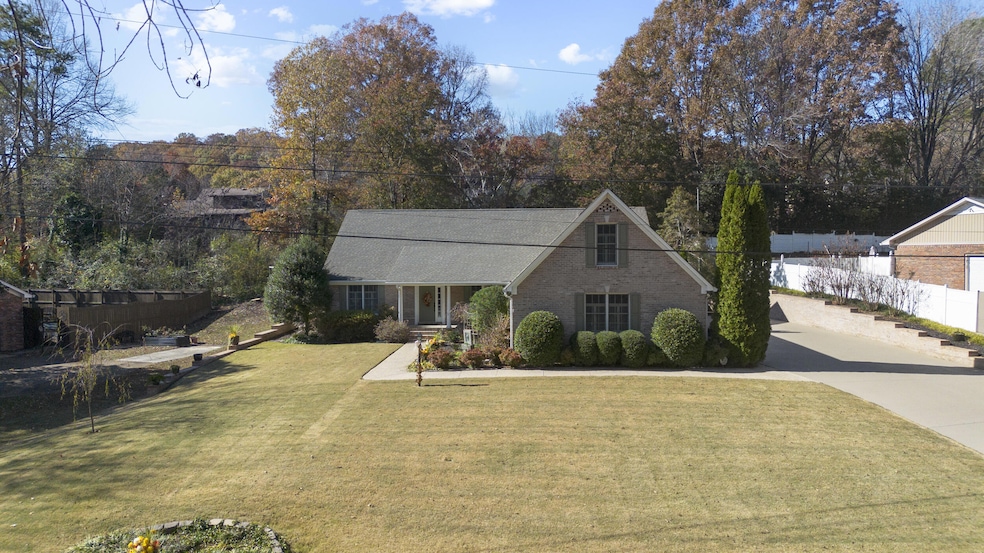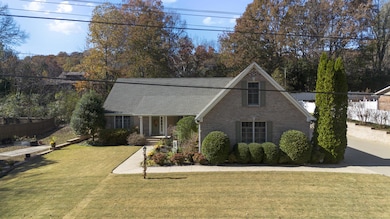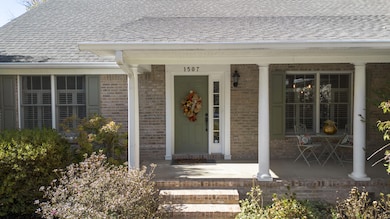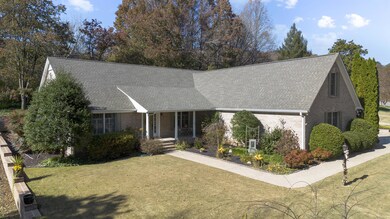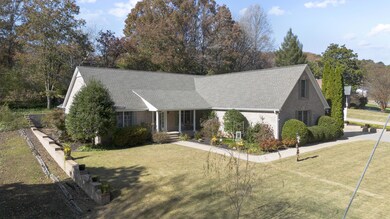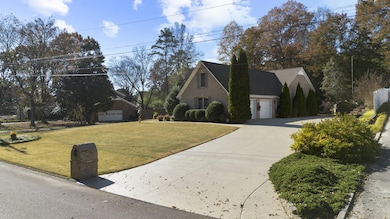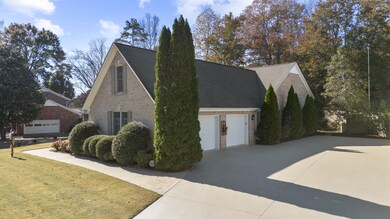1507 Everhart Dr NW Cleveland, TN 37311
Estimated payment $3,114/month
Highlights
- Cathedral Ceiling
- No HOA
- Farmhouse Sink
- Ranch Style House
- Breakfast Area or Nook
- Plantation Shutters
About This Home
Welcome to this exquisite, all-brick, custom-built ranch nestled in a highly sought-after, well-established neighborhood. From the moment you arrive, the professionally manicured landscaping and convenient sprinkler system deliver undeniable curb appeal from the charming covered front porch. Step inside the beautiful entry featuring gorgeous new LVP flooring that opens directly into the generous oversized living room, highlighted by vaulted ceilings. Added luxury details include Bose surround sound, crown molding throughout, and elegant plantation style shutters. Comfort is guaranteed with two separate HVAC units for efficient climate control. This luxurious single-level living features a desirable three-bedroom, two-bath split floor plan, offering privacy and space. Work from home easily in the dedicated office, then unwind in the separate den area featuring a cozy gas fireplace the perfect spot for relaxation. The home features a large primary suite complete with a beautiful en-suite bathroom and a nice walk-in closet. The culinary heart of the home is the dream kitchen! It boasts a stunning aesthetic with painted solid cherry cabinetry, a beautiful custom backsplash, exquisite Dekton countertops, and a luxurious double farmhouse sink. It includes all newer, stainless steel appliances, featuring a gas range, counter-depth refrigerator, plus bar seating, a breakfast nook, and a separate pantry. The home offers tons of storage and double closets throughout, plus a nice-sized laundry room (washer and dryer convey!).The second primary bedroom features a tranquil walk-out screened porch, leading to a private, beautifully landscaped backyard patio complete with a built-in natural gas grill, perfect for entertaining.The two-car garage includes a dedicated workshop area, and the driveway has been freshly resurfaced and stained. This solid construction also features a crawlspace with concrete pillars and a vapor barrier.This prime location and home offers it all!
Home Details
Home Type
- Single Family
Est. Annual Taxes
- $2,596
Year Built
- Built in 1997
Lot Details
- 0.39 Acre Lot
- Landscaped
- Level Lot
Parking
- 2 Car Attached Garage
Home Design
- Ranch Style House
- Brick Veneer
- Brick Foundation
- Shingle Roof
Interior Spaces
- 2,790 Sq Ft Home
- Central Vacuum
- Bar
- Crown Molding
- Cathedral Ceiling
- Ceiling Fan
- Gas Log Fireplace
- Plantation Shutters
- Storage
- Home Security System
Kitchen
- Breakfast Area or Nook
- Gas Range
- Microwave
- Plumbed For Ice Maker
- Dishwasher
- Farmhouse Sink
Flooring
- Carpet
- Tile
- Luxury Vinyl Tile
Bedrooms and Bathrooms
- 3 Bedrooms
- Split Bedroom Floorplan
- Dual Closets
- Walk-In Closet
- 2 Full Bathrooms
- Double Vanity
Laundry
- Laundry Room
- Laundry on main level
- Dryer
- Washer
Outdoor Features
- Screened Patio
- Outdoor Grill
- Rain Gutters
- Porch
Schools
- Stuart Elementary School
- Cleveland Middle School
- Cleveland High School
Utilities
- Central Heating and Cooling System
- Heating System Uses Natural Gas
- Natural Gas Connected
- Electric Water Heater
- High Speed Internet
- Cable TV Available
Community Details
- No Home Owners Association
- Everhart Estates Subdivision
Listing and Financial Details
- Assessor Parcel Number 049g B 014.00
Map
Home Values in the Area
Average Home Value in this Area
Tax History
| Year | Tax Paid | Tax Assessment Tax Assessment Total Assessment is a certain percentage of the fair market value that is determined by local assessors to be the total taxable value of land and additions on the property. | Land | Improvement |
|---|---|---|---|---|
| 2024 | $1,185 | $82,350 | $11,675 | $70,675 |
| 2023 | $2,596 | $82,350 | $11,675 | $70,675 |
| 2022 | $2,596 | $82,350 | $11,675 | $70,675 |
| 2021 | $2,596 | $82,350 | $0 | $0 |
| 2020 | $2,333 | $88,325 | $0 | $0 |
| 2019 | $2,333 | $60,725 | $0 | $0 |
| 2018 | $2,502 | $0 | $0 | $0 |
| 2017 | $1,251 | $0 | $0 | $0 |
| 2016 | $1,982 | $0 | $0 | $0 |
| 2015 | $1,982 | $0 | $0 | $0 |
| 2014 | $1,019 | $0 | $0 | $0 |
Property History
| Date | Event | Price | List to Sale | Price per Sq Ft | Prior Sale |
|---|---|---|---|---|---|
| 11/14/2025 11/14/25 | For Sale | $549,900 | +66.6% | $197 / Sq Ft | |
| 10/28/2020 10/28/20 | Sold | $330,000 | 0.0% | $141 / Sq Ft | View Prior Sale |
| 10/28/2020 10/28/20 | Sold | $330,000 | -2.9% | $141 / Sq Ft | View Prior Sale |
| 10/07/2020 10/07/20 | Pending | -- | -- | -- | |
| 10/07/2020 10/07/20 | Pending | -- | -- | -- | |
| 08/27/2020 08/27/20 | Price Changed | $339,900 | 0.0% | $146 / Sq Ft | |
| 08/27/2020 08/27/20 | For Sale | $339,900 | +4.6% | $146 / Sq Ft | |
| 08/27/2020 08/27/20 | For Sale | $325,000 | 0.0% | $139 / Sq Ft | |
| 08/12/2020 08/12/20 | Pending | -- | -- | -- | |
| 08/12/2020 08/12/20 | For Sale | $325,000 | -- | $139 / Sq Ft |
Source: River Counties Association of REALTORS®
MLS Number: 20255396
APN: 049G-B-014.00
- 1509 17th St NW
- 1505 Mohawk Ct NW
- 1007 Emmett Ave NW
- 1002 17th St NW
- 507 Georgetown Rd NW
- 2000 Georgetown Rd NW
- 912 Fairmont Ave NW
- 809 Park Ave NW
- Lot 11 Ridge Point Dr NW
- 103 James Ave NW
- 120 Stonewood Dr NW
- 306 Emmett Ave NW
- 338 Martin Dr NW
- 2113 Georgetown Rd NW
- 2100 Peerless Rd NW
- Lot#1 Country Club Dr SW
- 0 Emmett Ave NW Unit 20254480
- 0 Emmett Ave NW Unit 1522214
- 621 Highland Ave NW
- 2207 Glenwood Dr NW
- 1837 19th St NW Unit B
- 2075 Clingan Dr NW
- 615 Brown Ave NW
- 1159 Harrison Pike
- 1904 Cypress Ln
- 3009 Oakland Dr NW
- 260 25th St NE
- 1217 Key St NW
- 735 6th St NE Unit 7
- 3405 Westside Dr NW
- 3210 Ocoee St N
- 1210 Chippewa Ave SE
- 3420 Westside Dr NW
- 3005 Pine Dr NE
- 1858 Weston Place NW
- 3310 Steeple Cir NE
- 435 Kile Ln SW
- 3705 Adkisson Dr NW
- 2005 Westland Dr SW
- 3095 Brookside Dr NW
