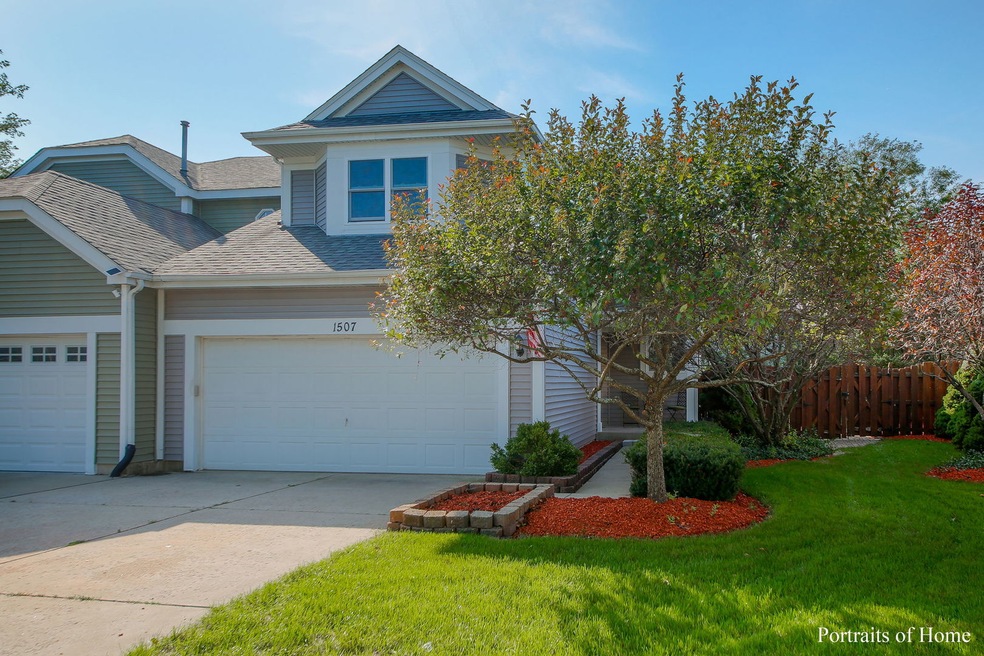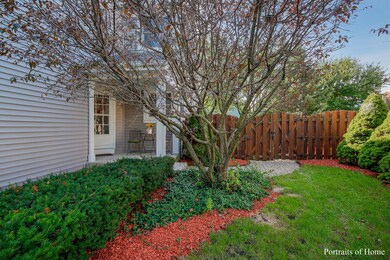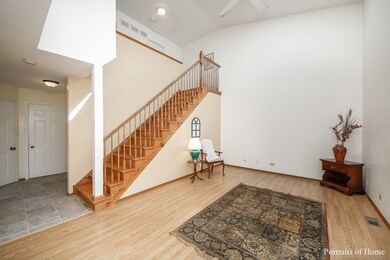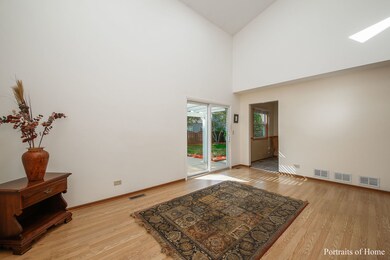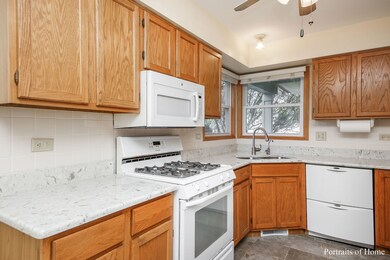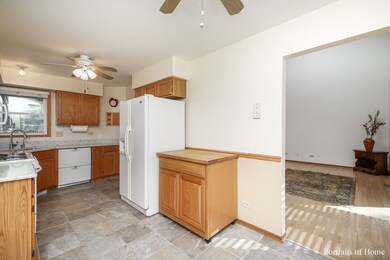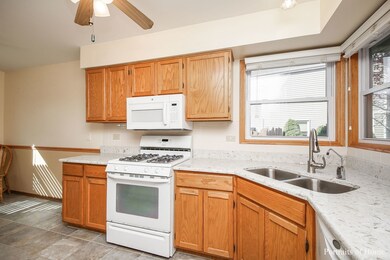
1507 Exeter Ln South Elgin, IL 60177
Estimated Value: $275,000 - $290,000
Highlights
- Recreation Room
- Vaulted Ceiling
- Solid Surface Countertops
- South Elgin High School Rated A-
- End Unit
- Skylights
About This Home
As of December 2020Great location and well maintained duplex with fireplace in the full finished basement. Wonderful kitchen with newer quartz countertops, 2 drawer dishwasher, new microwave, gas stove and refrigerator with ample table space. The 2 Story vaulted living room features 2 skylites, ceiling fan and a sliding glass door to gorgeous well landscaped and fenced backyard. Enjoy entertaining on the patio area with Pergola. The master bedroom offers a box bay area overlooking the front yard and a wonderful walk in closet. The additional bedroom is spacious and also features a walk in closet. Don't miss seeing the finished rec room area with fireplace, can lighting and mood lighting tray look ceiling. Additional finished rec area perfect for office or exercise area. Central Air Conditioning - 2019, Siding & Roof - 2010, Washer/dryer on Main level. Spacious 2 car attached garage with keypad entry. No association fees too!
Townhouse Details
Home Type
- Townhome
Est. Annual Taxes
- $5,027
Year Built
- 1992
Lot Details
- 5,793
Parking
- Attached Garage
- Garage Transmitter
- Garage Door Opener
- Driveway
- Parking Included in Price
- Garage Is Owned
Home Design
- Slab Foundation
- Asphalt Shingled Roof
- Vinyl Siding
Interior Spaces
- Vaulted Ceiling
- Skylights
- Gas Log Fireplace
- Window Treatments
- Dining Area
- Recreation Room
- Finished Basement
- Basement Fills Entire Space Under The House
Kitchen
- Breakfast Bar
- Oven or Range
- Gas Cooktop
- Microwave
- Dishwasher
- Solid Surface Countertops
- Disposal
Flooring
- Partially Carpeted
- Laminate
Laundry
- Laundry on main level
- Dryer
- Washer
Home Security
Utilities
- Forced Air Heating and Cooling System
- Heating System Uses Gas
Additional Features
- Patio
- End Unit
- Property is near a bus stop
Listing and Financial Details
- Senior Tax Exemptions
- Homeowner Tax Exemptions
- $500 Seller Concession
Community Details
Pet Policy
- Pets Allowed
Security
- Storm Doors
Ownership History
Purchase Details
Home Financials for this Owner
Home Financials are based on the most recent Mortgage that was taken out on this home.Purchase Details
Home Financials for this Owner
Home Financials are based on the most recent Mortgage that was taken out on this home.Purchase Details
Home Financials for this Owner
Home Financials are based on the most recent Mortgage that was taken out on this home.Similar Homes in South Elgin, IL
Home Values in the Area
Average Home Value in this Area
Purchase History
| Date | Buyer | Sale Price | Title Company |
|---|---|---|---|
| Carter Ryan C | $203,000 | Premier Title | |
| Bluemling James C | $164,000 | -- | |
| Leon Jose Luis | $125,000 | -- |
Mortgage History
| Date | Status | Borrower | Loan Amount |
|---|---|---|---|
| Open | Carter Ryan C | $199,323 | |
| Previous Owner | Bluemling James C | $50,400 | |
| Previous Owner | Bluemling James C | $130,000 | |
| Previous Owner | Leon Jose Luis | $118,750 |
Property History
| Date | Event | Price | Change | Sq Ft Price |
|---|---|---|---|---|
| 12/30/2020 12/30/20 | Sold | $203,000 | -5.6% | $176 / Sq Ft |
| 11/16/2020 11/16/20 | Pending | -- | -- | -- |
| 11/04/2020 11/04/20 | For Sale | $214,989 | 0.0% | $186 / Sq Ft |
| 09/28/2020 09/28/20 | Pending | -- | -- | -- |
| 09/18/2020 09/18/20 | For Sale | $214,989 | -- | $186 / Sq Ft |
Tax History Compared to Growth
Tax History
| Year | Tax Paid | Tax Assessment Tax Assessment Total Assessment is a certain percentage of the fair market value that is determined by local assessors to be the total taxable value of land and additions on the property. | Land | Improvement |
|---|---|---|---|---|
| 2023 | $5,027 | $67,912 | $15,832 | $52,080 |
| 2022 | $4,813 | $61,924 | $14,436 | $47,488 |
| 2021 | $5,042 | $57,895 | $13,497 | $44,398 |
| 2020 | $3,931 | $55,270 | $12,885 | $42,385 |
| 2019 | $3,753 | $52,648 | $12,274 | $40,374 |
| 2018 | $3,638 | $49,598 | $11,563 | $38,035 |
| 2017 | $3,417 | $46,888 | $10,931 | $35,957 |
| 2016 | $3,199 | $43,499 | $10,141 | $33,358 |
| 2015 | -- | $39,871 | $9,295 | $30,576 |
| 2014 | -- | $39,379 | $9,180 | $30,199 |
| 2013 | -- | $40,418 | $9,422 | $30,996 |
Agents Affiliated with this Home
-
Erene Panos

Seller's Agent in 2020
Erene Panos
RE/MAX
(630) 240-0901
68 Total Sales
-
Ryan Carter

Buyer's Agent in 2020
Ryan Carter
RE/MAX
(630) 779-4407
33 Total Sales
-
Susan Camiliere

Buyer Co-Listing Agent in 2020
Susan Camiliere
RE/MAX
(312) 504-7355
188 Total Sales
Map
Source: Midwest Real Estate Data (MRED)
MLS Number: MRD10862825
APN: 06-33-278-018
- 1484 Exeter Ln
- 29 Weston Ct
- 1410 Timber Ln
- 1442 Wildmint Trail
- 1458 Woodland Dr
- 244 Kingsport Dr
- 242 Kingsport Dr
- 240 Kingsport Dr
- 266 Kingsport Dr
- 262 Kingsport Dr
- 260 Kingsport Dr
- 284 Kingsport Dr
- 286 Kingsport Dr
- 261 Kingsport Dr
- 263 Kingsport Dr
- 245 Kingsport Dr
- 241 Kingsport Dr
- 243 Kingsport Dr
- 249 Kingsport Dr
- 251 Kingsport Dr
- 1507 Exeter Ln
- 1515 Exeter Ln
- 1505 Exeter Ln
- 1517 Exeter Ln
- 1499 Exeter Ln
- 1500 S Pembroke Dr
- 1498 S Pembroke Dr
- 1492 S Pembroke Dr
- 1497 Exeter Ln
- 1512 S Pembroke Dr
- 1538 S Pembroke Dr
- 1532 S Pembroke Dr
- 1522 S Pembroke Dr
- 1484 S Pembroke Dr
- 1502 Exeter Ln
- 1510 Exeter Ln
- 1493 Exeter Ln
- 1524 S Pembroke Dr
- 1512 Exeter Ln
- 1500 Exeter Ln
