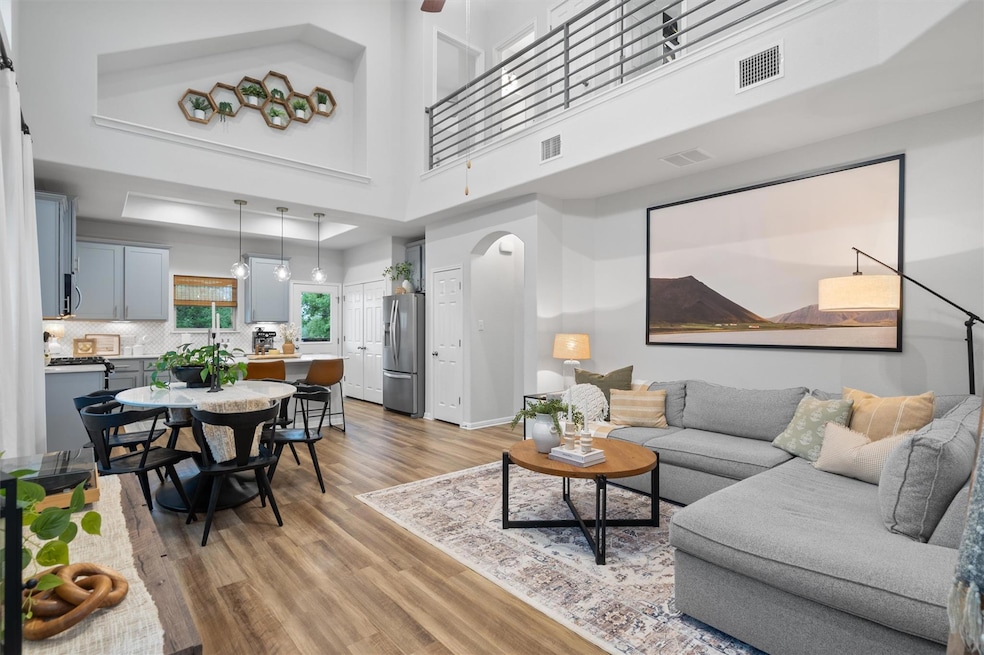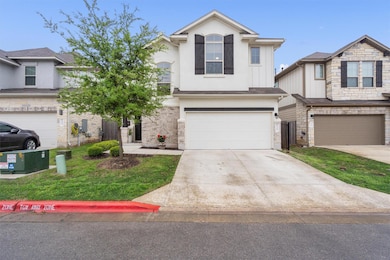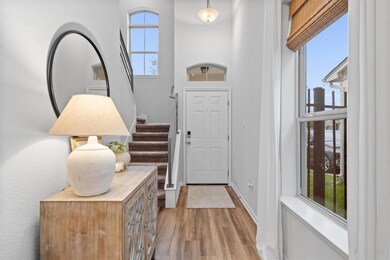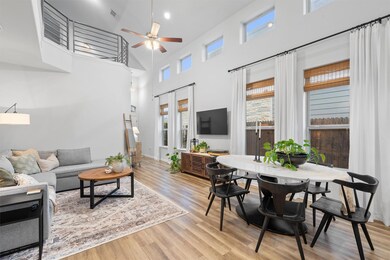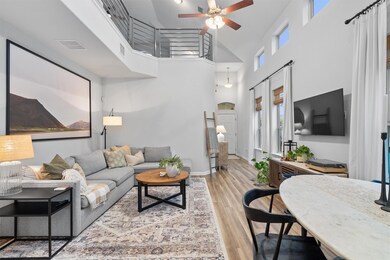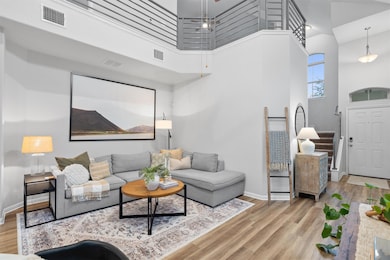
1507 Falconer Way Unit 68 Austin, TX 78748
Estimated payment $3,162/month
Highlights
- Open Floorplan
- Main Floor Primary Bedroom
- Multiple Living Areas
- Vaulted Ceiling
- Quartz Countertops
- Neighborhood Views
About This Home
Welcome to this spectacular home, built in 2020, offering an exceptional blend of modern elegance and thoughtful design. From the moment you step inside, you’ll be captivated by the soaring high ceilings that create a sense of openness and grandeur. High-end builder upgrades enhance every corner, providing a sophisticated and luxurious feel throughout the home. The main floor boasts an inviting open floor plan filled with abundant natural light. Luxury vinyl flooring extends through the spacious living and kitchen areas, offering both style and durability. The gourmet kitchen is designed for both function and beauty, featuring sleek countertops, modern cabinetry, and premium appliances, making it a dream for any home chef. The primary suite, conveniently located on the main floor, serves as a private oasis. It includes a spa-like en-suite bathroom with a double vanity, an expansive walk-in shower, and a generous walk-in closet, ensuring plenty of space for storage and relaxation. Upstairs, you’ll find a versatile bonus living space at the top of the stairs, perfect for a secondary lounge, home office, media room, or play area. Whether you need a quiet retreat or an area for entertaining, this additional space offers endless possibilities. Nestled in a quiet and charming neighborhood, this home provides a tranquil escape while still being just minutes away from the best of Menchaca’s entertainment scene. Enjoy easy access to Lustre Pearl, LuLu’s, Moontower, Armadillo Den, and many more of the area’s top destinations. With an unbeatable location, stunning design, and premium features, this home is a true gem. Don’t miss this incredible opportunity—schedule your showing today!
Last Listed By
Sprout Realty Brokerage Phone: (512) 636-8625 License #0682352 Listed on: 04/03/2025

Home Details
Home Type
- Single Family
Est. Annual Taxes
- $6,854
Year Built
- Built in 2020
Lot Details
- 5,976 Sq Ft Lot
- North Facing Home
- Interior Lot
- Back Yard Fenced and Front Yard
HOA Fees
- $188 Monthly HOA Fees
Parking
- 2 Car Garage
- Front Facing Garage
- Guest Parking
Home Design
- Slab Foundation
- Shingle Roof
- Composition Roof
- Wood Siding
- Stone Veneer
Interior Spaces
- 1,909 Sq Ft Home
- 2-Story Property
- Open Floorplan
- Vaulted Ceiling
- Ceiling Fan
- Recessed Lighting
- Double Pane Windows
- ENERGY STAR Qualified Windows
- Insulated Windows
- Blinds
- Multiple Living Areas
- Storage
- Washer and Dryer
- Neighborhood Views
- Smart Thermostat
Kitchen
- Open to Family Room
- Free-Standing Gas Oven
- Gas Cooktop
- Microwave
- Dishwasher
- Stainless Steel Appliances
- Kitchen Island
- Quartz Countertops
- Disposal
Flooring
- Carpet
- Tile
- Vinyl
Bedrooms and Bathrooms
- 3 Bedrooms | 1 Primary Bedroom on Main
- Walk-In Closet
- Double Vanity
- Separate Shower
Eco-Friendly Details
- Energy-Efficient Appliances
- Energy-Efficient Insulation
- Energy-Efficient Thermostat
Outdoor Features
- Covered patio or porch
Schools
- Menchaca Elementary School
- Paredes Middle School
- Akins High School
Utilities
- Central Heating and Cooling System
- Vented Exhaust Fan
- High Speed Internet
Community Details
- Association fees include common area maintenance, landscaping, ground maintenance, sewer, trash, water
- Summerrow Association
- Built by Milestone
- Summerrow Subdivision
Listing and Financial Details
- Assessor Parcel Number 04402307690000
Map
Home Values in the Area
Average Home Value in this Area
Tax History
| Year | Tax Paid | Tax Assessment Tax Assessment Total Assessment is a certain percentage of the fair market value that is determined by local assessors to be the total taxable value of land and additions on the property. | Land | Improvement |
|---|---|---|---|---|
| 2023 | $5,512 | $388,408 | $0 | $0 |
| 2022 | $5,693 | $353,098 | $0 | $0 |
| 2021 | $5,571 | $320,998 | $14,939 | $306,059 |
Property History
| Date | Event | Price | Change | Sq Ft Price |
|---|---|---|---|---|
| 05/15/2025 05/15/25 | Price Changed | $430,000 | -4.4% | $225 / Sq Ft |
| 04/10/2025 04/10/25 | Price Changed | $449,800 | 0.0% | $236 / Sq Ft |
| 04/03/2025 04/03/25 | For Sale | $449,900 | -- | $236 / Sq Ft |
Similar Homes in the area
Source: Unlock MLS (Austin Board of REALTORS®)
MLS Number: 4319290
APN: 912858
- 11910 Farrier Ln
- 11904 Dispatch Way Unit 62
- 1404 Jenkins Bend Unit 11
- 1700 Strobel Ln
- 1205 Falconer Way
- 1728 Strobel Ln
- 12004 Verchota Dr
- 1817 Bill Baker Dr
- 12101 Broten St
- 11808 Malamute Rd Unit 2102
- 11805 Bracco Dr
- 1613 Airedale Rd Unit 1503
- 11610 Landseer Dr Unit 1602
- 1603 Airedale Rd Unit 1402
- 1612 Catalan Rd Unit 201
- 1121 Zacharys Way
- 1401 Mooreland Dr
- 11710 Raymond C Ewry Ln
- 909 Bright Gemstone Way
- 11518 James B Connolly Ln
