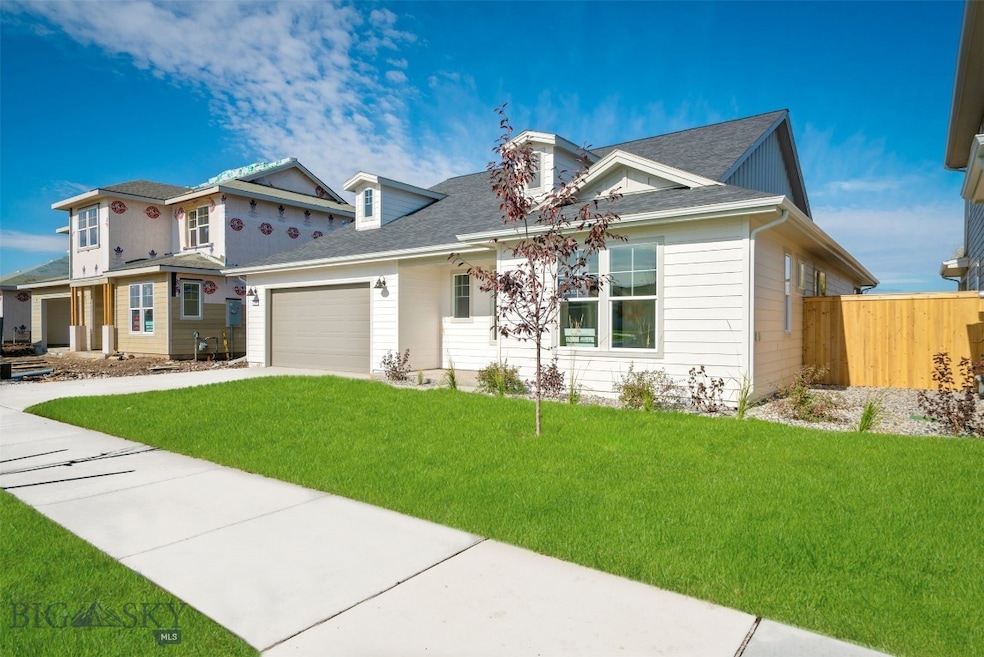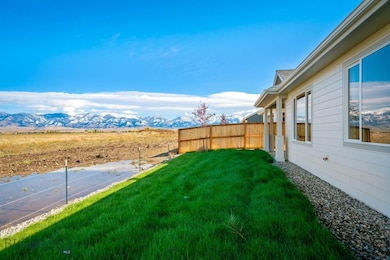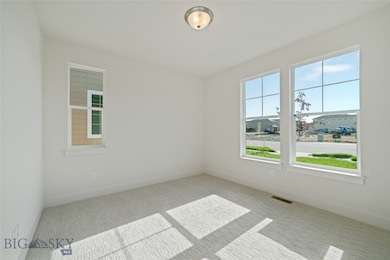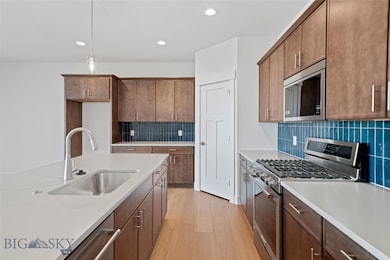1507 Gunslinger Ln Belgrade, MT 59714
Estimated payment $4,189/month
Highlights
- New Construction
- Views of a Farm
- Picket Fence
- Heck/Quaw Elementary School Rated A
- Craftsman Architecture
- 2 Car Attached Garage
About This Home
From the moment you cross the threshold, you'll feel an immediate sense of warmth in this ideal, "homey" residence, meticulously designed to fit your lifestyle. This immaculate 1,927 square foot plan balances cozy living with an open, airy feel.
Step inside to discover a spacious, open floor plan that is bathed in natural light, creating an inviting atmosphere perfect for both relaxing evenings and lively gatherings. The thoughtful design offers flexibility with two or three comfortable bedrooms and 2.5 well-appointed bathrooms, providing ample space for family or guests.
The seamless flow from the interior living spaces extends outdoors to a private, covered patio. Here, you can truly unwind and relax after a long day while taking in the picturesque and unobstructed views of the rolling ranch property that borders the backyard. This serene backdrop offers a rare sense of peace and privacy, perfect for quiet mornings or evening gatherings.
Practicality meets perfection with the attached two-car garage, which is complete with plenty of extra storage space, ensuring a clutter-free and organized lifestyle.
This isn't just a house; it's a sanctuary designed for the way you want to live, offering comfort, convenience, and a view you'll love coming home to. Schedule a viewing today and experience the undeniable charm of your next home.
Home Details
Home Type
- Single Family
Est. Annual Taxes
- $6,000
Year Built
- Built in 2025 | New Construction
Lot Details
- 6,360 Sq Ft Lot
- Picket Fence
- Wood Fence
- Zoning described as R1 - Residential Single-Household Low Density
HOA Fees
- $32 Monthly HOA Fees
Parking
- 2 Car Attached Garage
- Garage Door Opener
Home Design
- Craftsman Architecture
- Asphalt Roof
Interior Spaces
- 1,927 Sq Ft Home
- 1-Story Property
- Dining Room
- Views of a Farm
- Laundry Room
Kitchen
- Stove
- Cooktop
- Microwave
- Dishwasher
- Disposal
Flooring
- Partially Carpeted
- Laminate
Bedrooms and Bathrooms
- 3 Bedrooms
Utilities
- Forced Air Heating and Cooling System
- Heating System Uses Natural Gas
- Fiber Optics Available
Listing and Financial Details
- Assessor Parcel Number 06-1010-35-2-19-15-0000
Community Details
Overview
- Built by Bates Homes
- Prescott Ranch Subdivision
Recreation
- Park
- Trails
Map
Home Values in the Area
Average Home Value in this Area
Property History
| Date | Event | Price | List to Sale | Price per Sq Ft |
|---|---|---|---|---|
| 11/06/2025 11/06/25 | For Sale | $692,525 | -- | $359 / Sq Ft |
Source: Big Sky Country MLS
MLS Number: 406833
- 1505 Gunslinger Ln
- 1513 Cyril Way
- 1711 Wyatt Earp Ct
- 1710 Wyatt Earp Ct
- 1605 Wyatt Earp Ct
- 1516 Wild Bill Way
- 707 Halfpipe Unit C
- 1604 Kit Carson Cir
- Plan 5 at Prescott Ranch - Appaloosa Series
- Plan 2 at Prescott Ranch - Appaloosa Series
- Plan 4 at Prescott Ranch - Appaloosa Series
- Plan 1 at Prescott Ranch - Appaloosa Series
- Plan 6 at Prescott Ranch - Appaloosa Series
- 1602 Beeker Ln
- 705 Halfpipe Unit B
- 1513 Pistolero Way
- Plan 2 at Prescott Ranch - Morgan Series
- Plan 1 at Prescott Ranch - Lusitano Series
- Plan 1 at Prescott Ranch - Morgan Series
- Plan 2 at Prescott Ranch - Lusitano Series
- 1807 Golden Dr W
- 92 13th St Unit B
- 448-448 W Shore Dr Unit 446
- 89 Village Dr Unit 3rd Floor 2 Bedroom
- 6071 Jackrabbit Ln Unit . A1
- 99 Frank Rd
- 101 Abby St
- 303 Belgrade Blvd
- 603 Mira Way
- 611 Companion Way
- 715 Thrice Lp
- 22445 Frontage Rd
- 863 Hulbert Rd W
- 160 Jackie Jo Jct
- 2240 Baxter Ln Unit 7
- 75 Highnoon Way Unit A
- 3828 Blondie Ct
- 3037 Catron St Unit Catron A
- 2338 Gallatin Green Blvd Unit ID1292382P
- 3705 Galloway St







