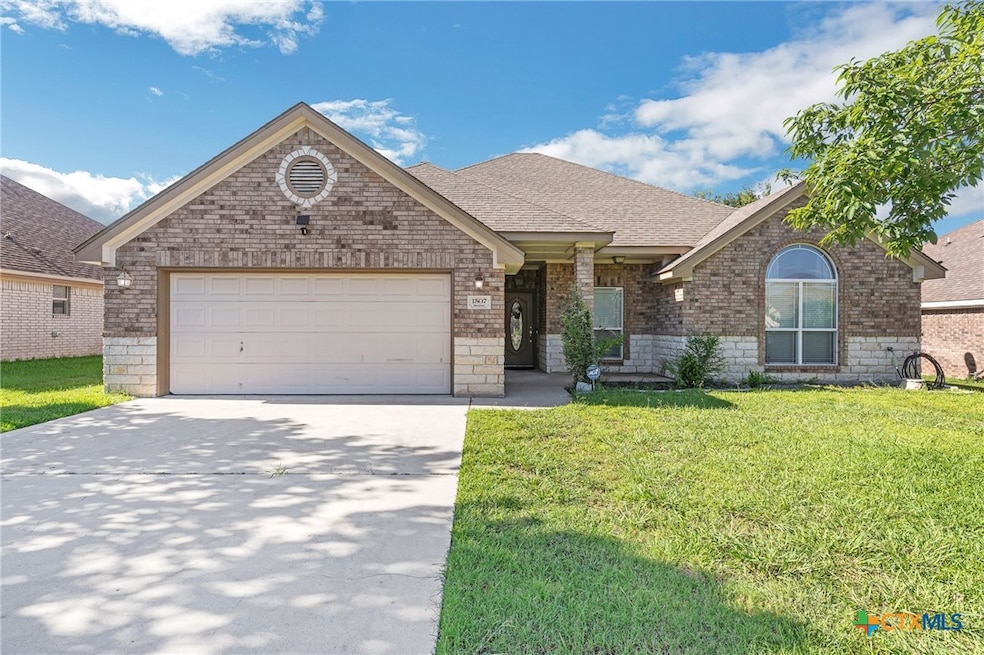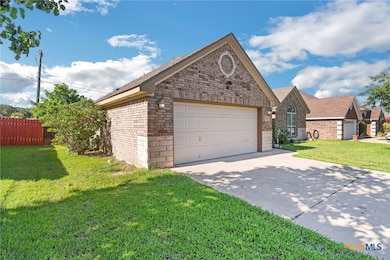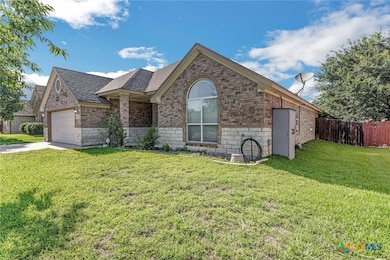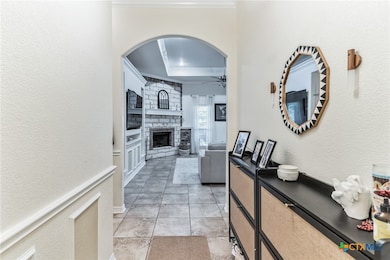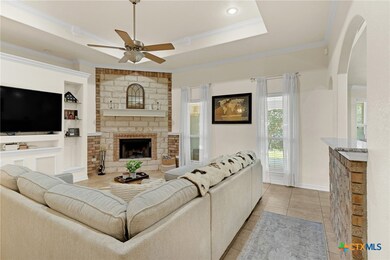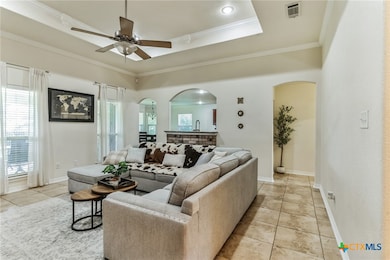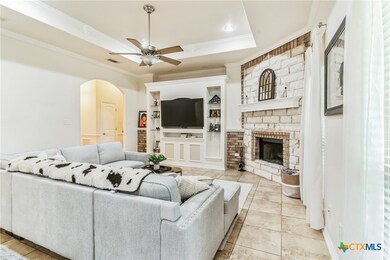1507 Hazelnut Dr Harker Heights, TX 76548
Highlights
- Traditional Architecture
- No HOA
- Breakfast Area or Nook
- Granite Countertops
- Covered patio or porch
- 2 Car Attached Garage
About This Home
Come check out this lovely home nestled in the Evergreen community in Harker Heights, TX. Property consists of 4 bedrooms, 2 bathrooms and 1,964 square feet. Entry foyer leads to an open concept family room with a fireplace. Kitchen consists of ample cabinets, light granite countertops, a center island and stainless steel appliances. Ceiling fans installed in living areas, bedrooms and primary bathroom. Large covered patio with ceiling fan, great for entertaining! Convenient to I-14. NO HOA! Don't miss this opportunity!
Listing Agent
United Real Estate Austin Brokerage Phone: 832-314-4486 License #0638000 Listed on: 07/16/2025
Home Details
Home Type
- Single Family
Year Built
- Built in 2008
Lot Details
- 8,281 Sq Ft Lot
- Wood Fence
- Back Yard Fenced
Parking
- 2 Car Attached Garage
- Single Garage Door
Home Design
- Traditional Architecture
- Brick Exterior Construction
- Slab Foundation
- Stone Veneer
- Masonry
Interior Spaces
- 1,964 Sq Ft Home
- Property has 1 Level
- Ceiling Fan
- Recessed Lighting
- Entrance Foyer
- Family Room with Fireplace
- Combination Kitchen and Dining Room
- Fire and Smoke Detector
Kitchen
- Breakfast Area or Nook
- Open to Family Room
- Oven
- Electric Range
- Dishwasher
- Kitchen Island
- Granite Countertops
- Disposal
Flooring
- Carpet
- Tile
Bedrooms and Bathrooms
- 4 Bedrooms
- 2 Full Bathrooms
- Double Vanity
- Garden Bath
- Walk-in Shower
Laundry
- Laundry Room
- Sink Near Laundry
- Laundry Tub
- Washer and Electric Dryer Hookup
Schools
- Skipcha Elementary School
- Nolan Middle School
- Harker Heights High School
Additional Features
- Covered patio or porch
- Central Heating and Cooling System
Listing and Financial Details
- Tenant pays for all utilities
- 12 Month Lease Term
- Legal Lot and Block 35 / 1
- Assessor Parcel Number 389519
Community Details
Overview
- No Home Owners Association
- Evergreen Ph I Subdivision
Pet Policy
- Pet Deposit $300
Map
Source: Central Texas MLS (CTXMLS)
MLS Number: 586608
APN: 389519
- 2504 Boxwood Dr
- 2508 Mugho Dr
- 1529 Hazelnut Dr
- 2515 Alpine Fir Dr
- 2531 Leatherwood Dr
- 1409 Castle Ridge Dr
- 1323 E Fm 2410 Rd
- 1323 E Knights Way
- 2601 Techny Dr
- 1313 Cesarina St
- 1311 Roma St
- 1309 Roma St
- 2022 Herald Dr
- 2215 Lucrezia Ct
- 1306 Roma St
- 000 Farm To Market 2410
- 2019 Stonehenge Dr
- 2531 Jubilation Dr
- 2407 Freddie L Nichols Sr Dr
- 2005 Stonehenge Dr
- 2204 Indian Trail
- 1417 Shoshoni Trail Unit B
- 1908 Zuni Trace Unit A
- 1316 Lucca St
- 1611 Ute Trail Unit B
- 1611 Ute Trail Unit A
- 1302 Torino St
- 1700 Tejas Trail
- 2600 Arno St
- 1404 Natchez Trail Unit B
- 1610 Indian Trail Unit B
- 829 Kachina Loop
- 922 Ashwood Dr
- 1611 Inca Dr Unit C
- 1602 Aztec Trace Unit C
- 1403 Pima Trail
- 910 Ashwood Dr
- 701 Black Hills Trail
- 1719 Cedrus Dr
- 706 Wagon Wheel
