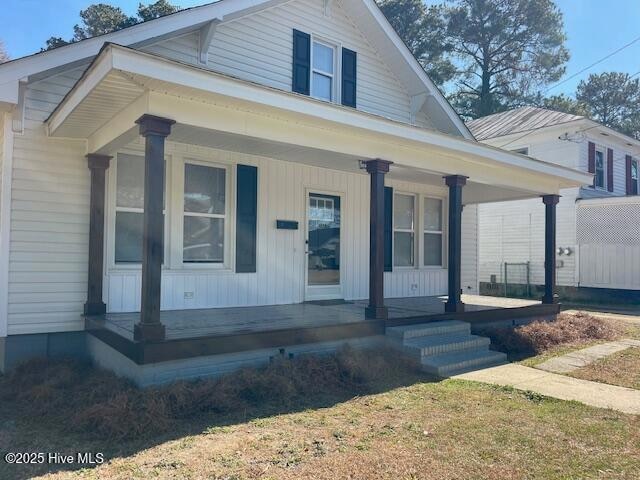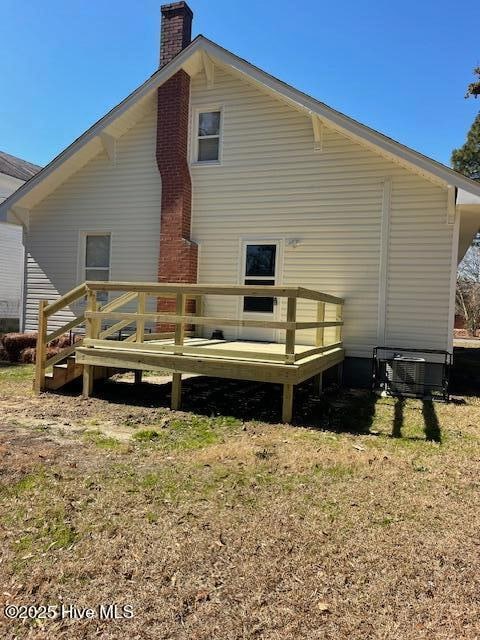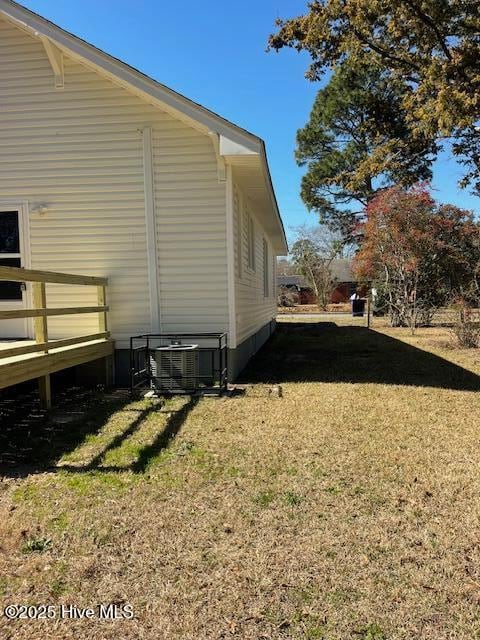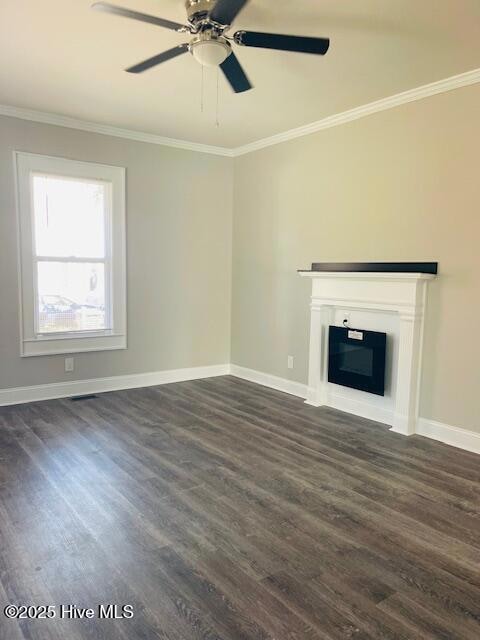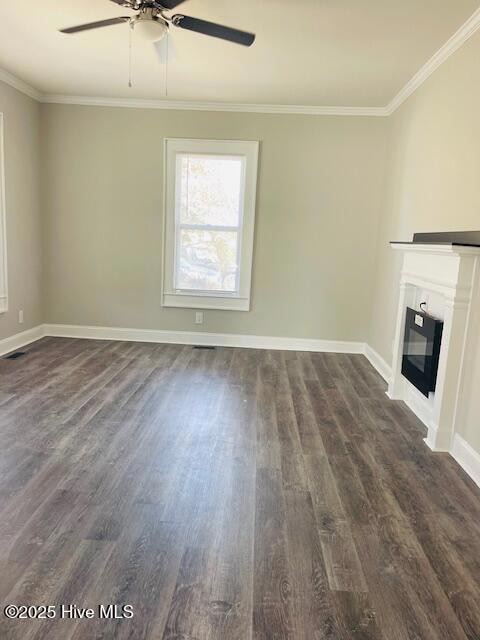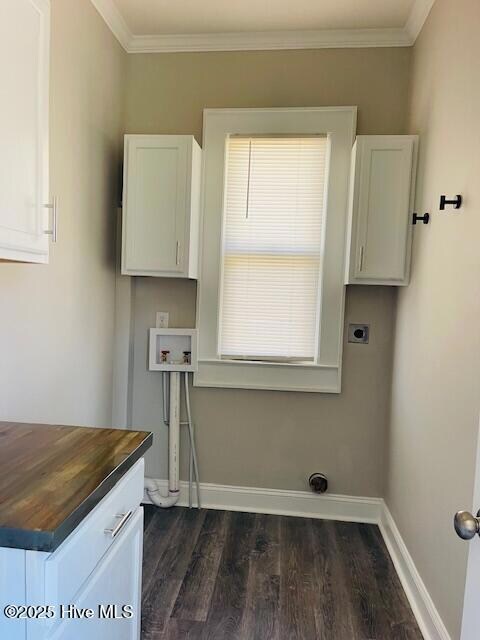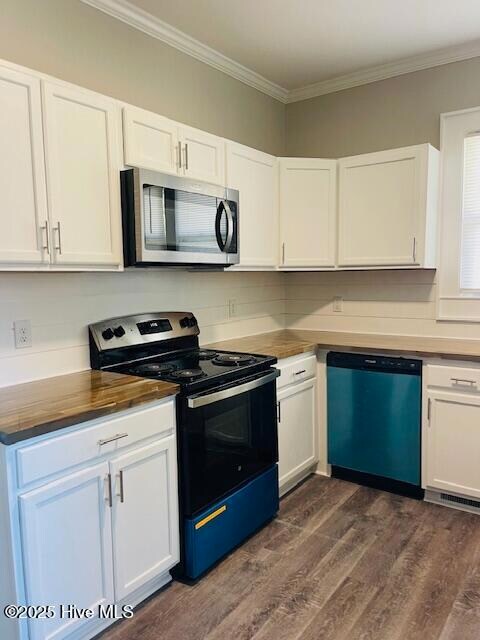
1507 Holman St Kinston, NC 28501
Estimated payment $1,123/month
Highlights
- Deck
- 1 Fireplace
- No HOA
- Main Floor Primary Bedroom
- Mud Room
- Formal Dining Room
About This Home
Nothing to do to this home! Home has many updates and is waiting for a new family. Enjoy this 4 bed 2.5 bath home that has been freshly painted, new LVT flooring installed, bathroom updates to include new fixtures and cabinets, Kitchen updated to include new cabinets, fixtures, and appliances, new zoned heat pumps, exterior vinyl, replacement windows, and roof has been recently updated. There is a new deck off rear of home.
Home Details
Home Type
- Single Family
Est. Annual Taxes
- $842
Year Built
- Built in 1925
Lot Details
- 0.25 Acre Lot
- Level Lot
- Open Lot
- Property is zoned RA6
Home Design
- Wood Frame Construction
- Architectural Shingle Roof
- Vinyl Siding
- Stick Built Home
Interior Spaces
- 1,861 Sq Ft Home
- 2-Story Property
- 1 Fireplace
- Mud Room
- Formal Dining Room
- Crawl Space
- Attic Access Panel
- Laundry Room
Kitchen
- Double Oven
- Stove
- Dishwasher
Flooring
- Carpet
- Luxury Vinyl Plank Tile
Bedrooms and Bathrooms
- 4 Bedrooms
- Primary Bedroom on Main
Parking
- On-Street Parking
- On-Site Parking
Outdoor Features
- Deck
Schools
- Lenoir County Schools Elementary And Middle School
- Lenoir County Schools High School
Utilities
- Zoned Heating and Cooling
- Heat Pump System
- Electric Water Heater
- Municipal Trash
Community Details
- No Home Owners Association
Listing and Financial Details
- Assessor Parcel Number 452505284938
Map
Home Values in the Area
Average Home Value in this Area
Tax History
| Year | Tax Paid | Tax Assessment Tax Assessment Total Assessment is a certain percentage of the fair market value that is determined by local assessors to be the total taxable value of land and additions on the property. | Land | Improvement |
|---|---|---|---|---|
| 2024 | $842 | $52,135 | $8,000 | $44,135 |
| 2023 | $842 | $52,135 | $8,000 | $44,135 |
| 2022 | $842 | $52,135 | $8,000 | $44,135 |
| 2021 | $842 | $52,135 | $8,000 | $44,135 |
| 2020 | $821 | $52,135 | $8,000 | $44,135 |
| 2019 | $821 | $52,135 | $8,000 | $44,135 |
| 2018 | $798 | $52,135 | $8,000 | $44,135 |
| 2017 | $800 | $52,135 | $8,000 | $44,135 |
| 2014 | $1,055 | $70,573 | $8,000 | $62,573 |
| 2013 | -- | $70,573 | $8,000 | $62,573 |
| 2011 | -- | $70,573 | $8,000 | $62,573 |
Property History
| Date | Event | Price | Change | Sq Ft Price |
|---|---|---|---|---|
| 04/15/2025 04/15/25 | Pending | -- | -- | -- |
| 04/03/2025 04/03/25 | Price Changed | $189,000 | -5.0% | $102 / Sq Ft |
| 03/04/2025 03/04/25 | For Sale | $199,000 | -- | $107 / Sq Ft |
Mortgage History
| Date | Status | Loan Amount | Loan Type |
|---|---|---|---|
| Closed | $238,000 | Unknown |
Similar Homes in Kinston, NC
Source: Hive MLS
MLS Number: 100492104
APN: 452505284938
- 205 W Daniels St
- 1502 Queens Rd
- 400 W Highland Ave
- 618 Daughety Rd
- 201 W Highland Ave
- 106 W Daniels St
- 611 Edwards Ave
- 1508 N Queen St
- 203 W Highland Ave
- 847 Westminster Ln
- 703 Rountree St
- 606 Rountree St
- 705 Rountree Ave
- 842 Westminster Ln
- 714 Cameron Dr
- 707 Cameron Dr
- 825 Westminster Ln
- 1101 Rhem St
- 807 Cameron Dr
- 103 Summit Ave
