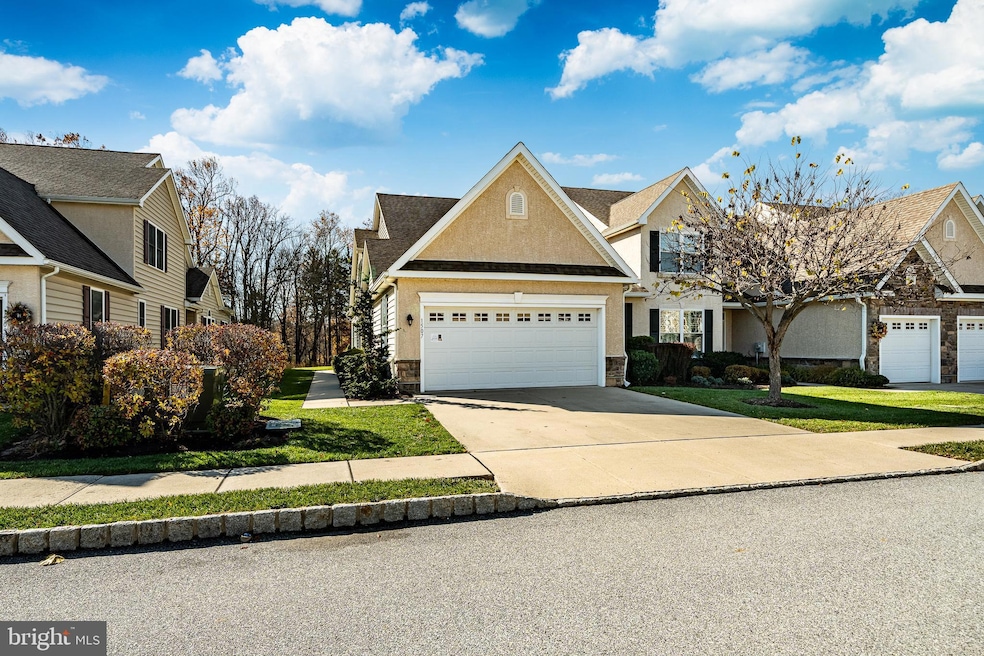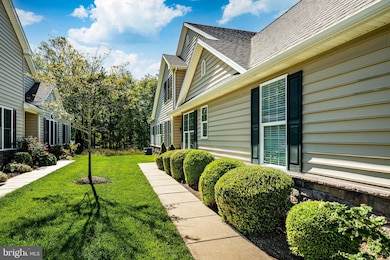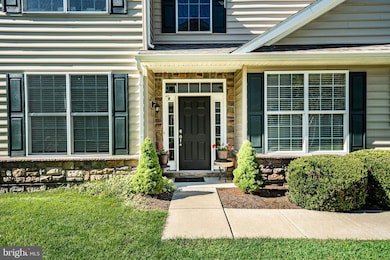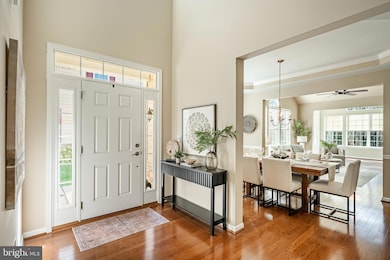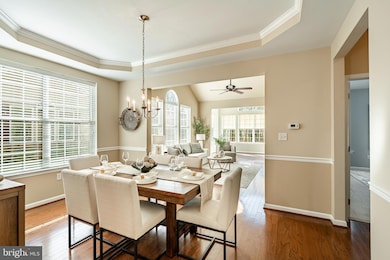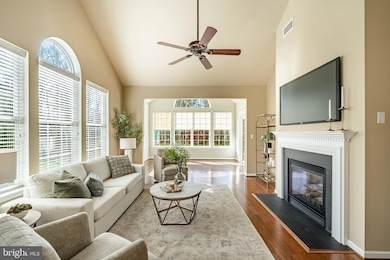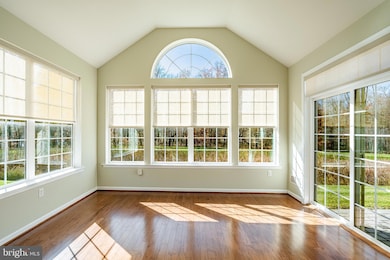1507 Honeysuckle Ct Unit 95 West Chester, PA 19380
Estimated payment $4,272/month
Highlights
- Very Popular Property
- Traditional Architecture
- Community Pool
- Active Adult
- 1 Fireplace
- 2 Car Attached Garage
About This Home
Welcome to 1507 Honeysuckle Court— a beautifully maintained home that blends comfort, style, and convenience in a peaceful 55 + community setting. Step inside to find an inviting space with hardwood flooring, neutral color scheme and elegant details throughout. The formal dining room features chair rail molding, a tray ceiling, hardwood flooring, and a centered chandelier, creating the perfect atmosphere for entertaining. The kitchen boasts granite countertops, coordinating black appliances, recessed lighting, a pantry, and an eat-in breakfast area accented by an overhead chandelier. The spacious living room offers a vaulted ceiling, ceiling fan for everyday comfort, and a cozy gas fireplace. Off the living room, you’ll find a bright all-season sunroom with sliders that lead to a large back patio—ideal for relaxing or hosting gatherings. The first-floor laundry adds convenience to daily living along with a separate powder room. The primary bedroom suite features a vaulted ceiling, ceiling fan, and a large en-suite bath with dual vanities, a makeup station, and a walk-in tile shower. While the additional bedroom provides flexibility for guests, a home office, or your personal retreat. Completing the upstairs, a spacious loft overlooks the foyer and includes a window that opens to the family room below, offering a versatile space for an office, reading nook, or guest area. With a thoughtful layout, abundant natural light, and a wonderful flow between spaces, this home is perfect for anyone seeking main level living without sacrificing style or comfort. Schedule your tour today and experience all that 1507 Honeysuckle Court has to offer.
Listing Agent
(484) 681-3606 nicoleabbotthomes@gmail.com VRA Realty License #RS364532 Listed on: 11/11/2025

Open House Schedule
-
Wednesday, November 12, 20254:30 to 6:00 pm11/12/2025 4:30:00 PM +00:0011/12/2025 6:00:00 PM +00:00Add to Calendar
Townhouse Details
Home Type
- Townhome
Est. Annual Taxes
- $5,609
Year Built
- Built in 2012
Lot Details
- 9,381 Sq Ft Lot
HOA Fees
- $385 Monthly HOA Fees
Parking
- 2 Car Attached Garage
- Driveway
Home Design
- Traditional Architecture
- Slab Foundation
- Shingle Roof
- Vinyl Siding
Interior Spaces
- 2,337 Sq Ft Home
- Property has 2 Levels
- 1 Fireplace
Bedrooms and Bathrooms
- 2 Bedrooms
Schools
- Fern Hill Elementary School
- J.R. Fugett Middle School
- West Chester East High School
Utilities
- Forced Air Heating and Cooling System
- Electric Water Heater
Listing and Financial Details
- Tax Lot 0567
- Assessor Parcel Number 52-03 -0567
Community Details
Overview
- Active Adult
- $2,500 Capital Contribution Fee
- Association fees include all ground fee, common area maintenance, exterior building maintenance, lawn maintenance, pool(s), snow removal, trash
- Active Adult | Residents must be 55 or older
- Arbours At W Goshen Subdivision
Recreation
- Community Pool
Pet Policy
- Pets Allowed
Map
Home Values in the Area
Average Home Value in this Area
Property History
| Date | Event | Price | List to Sale | Price per Sq Ft |
|---|---|---|---|---|
| 11/10/2025 11/10/25 | For Sale | $650,000 | -- | $278 / Sq Ft |
Source: Bright MLS
MLS Number: PACT2112446
- 1708 Frost Ln
- 1209 Thistlewood Ln
- 1614 Phillips Dr
- 1405 Gorky Ln
- 904 Sylvania Ln
- 1131 Nottingham Dr
- 201 Seal Ln
- 1728 Yardley Dr
- 107 Adrienne Ct
- 130 Chatwood Ave
- 1713 Yardley Dr
- 210 Spring Ln
- 306 Greenhill Rd
- 402 Howard Rd
- 1653 Yardley Ct
- 12 N Concord Rd
- 1302 Ashbridge Rd
- 1352 Troon Ln
- 735 Hillside Dr
- 1205 Killington Cir
- 1015 Andrew Dr Unit PRESCOTT MODEL
- 1015 Andrew Dr Unit 3X DEN MODELS AVAIL
- 812 Goshen Rd
- 101 N 5 Points Rd
- 39 Patrick Ave
- 113 Spring Ln Unit 7
- 1149 Kingsway Rd
- 521 Maple Ave
- 1100 W Chester Pike
- 808 Lauber Rd
- 300 E Marshall St
- 300 N Penn St Unit P1
- 300 N Penn St Unit W3
- 300 N Penn St Unit W9
- 807 E Boot Rd
- 300 E Evans St
- 1324 Phoenixville Pike
- 238 E Gay St
- 201 E Gay St
- 1224 W Chester Pike
