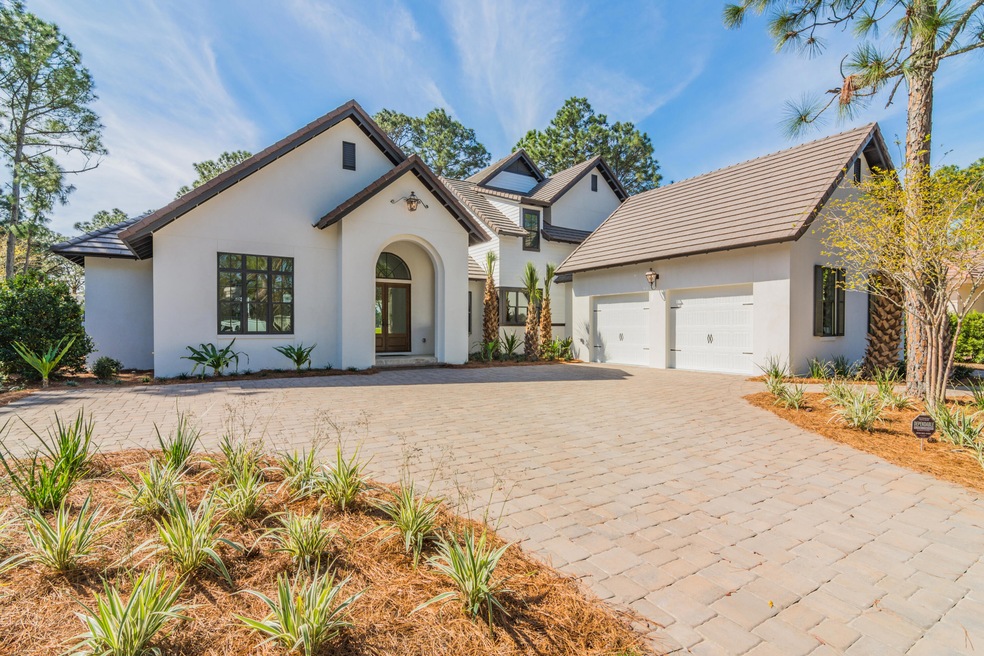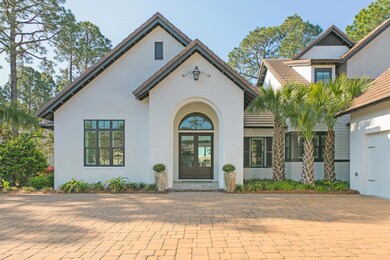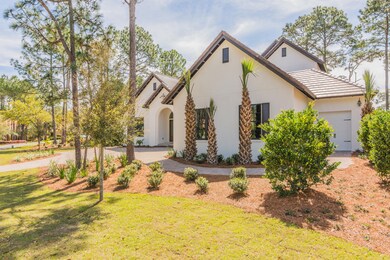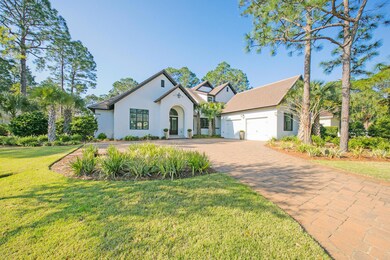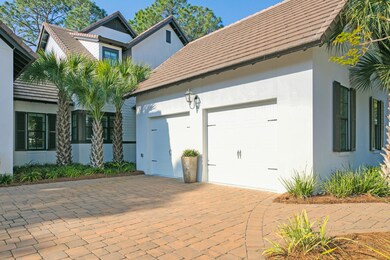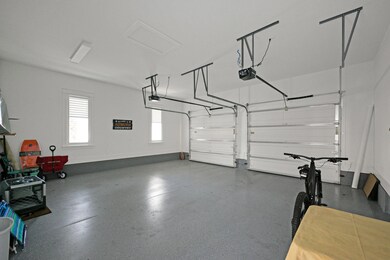
1507 Island Green Ln E Miramar Beach, FL 32550
Miramar Beach NeighborhoodEstimated Value: $2,423,552 - $2,993,000
Highlights
- Boat Dock
- Beach
- Heated In Ground Pool
- Van R. Butler Elementary School Rated A-
- On Golf Course
- Fishing
About This Home
As of June 2022Almost new and immaculate home in the coveted Island Green neighborhood of the Sandestin Golf and Beach Resort, this stunning home features 3,782 square feet of thoughtfully designed spaces with four bedrooms plus a bunk room, four full bathrooms, and two half bathrooms. Custom built in 2018 by Turner Legacy Homes, warm toned hardwood floors contrast with crisp white walls with high ceilings and beautiful millwork. The spacious living area is highlighted by a striking coffered ceiling and sliding doors that fully open to an expansive covered porch with outdoor kitchen and gas fireplace overlooking the private pool and picturesque greens of the 2nd hole and 3rd tee box of the Raven Golf Course. A pool bath and storage room provide added convenience for an afternoon soaking up the sun at at the pool complete with sunbathing ledge. The fully equipped kitchen allows for seamless entertaining with designer countertops, a LARGE center island with wine refrigerator, stainless steel appliances, ample white cabinetry, and a subway tile backsplash. A serene first level Grand Master Suite features two walk-in closets and an exquisite ensuite with two vanities, a separate soaking tub, and oversized walk-in tiled shower with glass enclosure. A Junior Master Suite is also located on the first level. Upstairs, find two guest bedrooms with ensuite bathrooms, a bunk room, another living area that opens up to a covered porch. A finished two-car garage and golf cart garage make it easy to store all the accoutrements needed for life on the coast!
The Sandestin Golf and Beach Resort is 2,400-acre gated property bordering the gulf and the bay. Residents can enjoy an exciting array of activities such as championship golf courses, world class tennis facilities, swimming pools, a fitness center, a 113-slip marina, the Baytowne Wharf dining and entertainment complex, and Grand Boulevard Town Center with boutique shops, restaurants, a movie theater, and a Publix grocery store.
Last Agent to Sell the Property
Scenic Sotheby's International Realty License #270204 Listed on: 04/01/2022

Home Details
Home Type
- Single Family
Est. Annual Taxes
- $11,693
Year Built
- Built in 2018
Lot Details
- 0.44 Acre Lot
- Lot Dimensions are 175 x 68 x 143 x 147
- On Golf Course
- Interior Lot
- Level Lot
- Property is zoned Deed Restrictions, Resid
HOA Fees
- $195 Monthly HOA Fees
Parking
- 3 Car Attached Garage
- Automatic Garage Door Opener
Home Design
- Stucco
Interior Spaces
- 3,782 Sq Ft Home
- 2-Story Property
- Woodwork
- Beamed Ceilings
- Ceiling Fan
- Recessed Lighting
- Gas Fireplace
- Window Treatments
- Entrance Foyer
- Living Room
- Dining Room
- Pull Down Stairs to Attic
Kitchen
- Breakfast Bar
- Walk-In Pantry
- Range Hood
- Microwave
- Ice Maker
- Dishwasher
- Wine Refrigerator
- Kitchen Island
- Disposal
Flooring
- Wood
- Painted or Stained Flooring
- Tile
Bedrooms and Bathrooms
- 4 Bedrooms
- Split Bedroom Floorplan
- En-Suite Primary Bedroom
- Dual Vanity Sinks in Primary Bathroom
- Separate Shower in Primary Bathroom
Laundry
- Laundry Room
- Dryer
- Washer
Home Security
- Home Security System
- Fire and Smoke Detector
Pool
- Heated In Ground Pool
- Gunite Pool
Outdoor Features
- Built-In Barbecue
- Porch
Schools
- Van R Butler Elementary School
- Emerald Coast Middle School
- South Walton High School
Utilities
- High Efficiency Air Conditioning
- Multiple cooling system units
- Central Heating and Cooling System
- Underground Utilities
- Tankless Water Heater
- Multiple Water Heaters
- Cable TV Available
Listing and Financial Details
- Assessor Parcel Number 23-2S-21-42300-000-1507
Community Details
Overview
- Island Green Subdivision
- The community has rules related to covenants
Recreation
- Boat Dock
- Beach
- Golf Course Community
- Tennis Courts
- Community Playground
- Fishing
Security
- Gated Community
Ownership History
Purchase Details
Purchase Details
Home Financials for this Owner
Home Financials are based on the most recent Mortgage that was taken out on this home.Purchase Details
Home Financials for this Owner
Home Financials are based on the most recent Mortgage that was taken out on this home.Similar Homes in the area
Home Values in the Area
Average Home Value in this Area
Purchase History
| Date | Buyer | Sale Price | Title Company |
|---|---|---|---|
| Brocato Gerard D | $378,000 | Mcneese Title Llc | |
| Emerald Coast Select Properties Llc | $305,000 | Mcneese Title Llc | |
| Kloumann Robert C | $202,000 | Advance Title Inc |
Mortgage History
| Date | Status | Borrower | Loan Amount |
|---|---|---|---|
| Open | Reeves Harold Wayne | $1,750,000 | |
| Previous Owner | Kloumann Robert C | $12,650 |
Property History
| Date | Event | Price | Change | Sq Ft Price |
|---|---|---|---|---|
| 06/28/2022 06/28/22 | Sold | $2,750,000 | 0.0% | $727 / Sq Ft |
| 04/04/2022 04/04/22 | Pending | -- | -- | -- |
| 04/01/2022 04/01/22 | For Sale | $2,750,000 | +801.6% | $727 / Sq Ft |
| 05/27/2016 05/27/16 | Sold | $305,000 | 0.0% | -- |
| 04/11/2016 04/11/16 | Pending | -- | -- | -- |
| 01/23/2015 01/23/15 | For Sale | $305,000 | -- | -- |
Tax History Compared to Growth
Tax History
| Year | Tax Paid | Tax Assessment Tax Assessment Total Assessment is a certain percentage of the fair market value that is determined by local assessors to be the total taxable value of land and additions on the property. | Land | Improvement |
|---|---|---|---|---|
| 2024 | $18,141 | $2,111,237 | $414,488 | $1,696,749 |
| 2023 | $18,141 | $1,996,456 | $414,488 | $1,581,968 |
| 2022 | $13,951 | $1,711,672 | $460,082 | $1,251,590 |
| 2021 | $11,693 | $1,216,003 | $402,415 | $813,588 |
| 2020 | $10,891 | $1,091,029 | $368,160 | $722,869 |
| 2019 | $10,486 | $1,055,935 | $354,000 | $701,935 |
| 2018 | $3,379 | $338,840 | $0 | $0 |
| 2017 | $3,261 | $328,971 | $328,971 | $0 |
| 2016 | $2,767 | $316,318 | $0 | $0 |
| 2015 | $2,288 | $236,500 | $0 | $0 |
| 2014 | $2,111 | $215,000 | $0 | $0 |
Agents Affiliated with this Home
-
Teresa Turner

Seller's Agent in 2022
Teresa Turner
Scenic Sotheby's International Realty
(850) 933-7899
16 in this area
62 Total Sales
-
Craig Snitko
C
Buyer's Agent in 2022
Craig Snitko
Resort Real Estate Group LLC
(970) 519-1931
45 in this area
46 Total Sales
-
Karen Phillips

Seller's Agent in 2016
Karen Phillips
The Agency Northwest Florida Beaches
(850) 598-6440
160 in this area
173 Total Sales
Map
Source: Emerald Coast Association of REALTORS®
MLS Number: 894733
APN: 23-2S-21-42300-000-1507
- 1512 Island Green Dr
- 1533 Island Green Ln W
- 2502 Baytowne Ave E
- 1335 Ravens Run E
- 2495 Bungalo Ln
- 42 Sandy Cove Way
- 12 Sandy Cove Way Unit Lot 104
- 49 Sandy Cove Way
- 8 Sandy Cove Way
- 2491 Bungalo Ln
- 227 Sandhill Pines Dr
- 1661 San Marina Blvd
- 1359 Ravens Run W
- 224 Sandhill Pines Dr
- 2126 Schooner Cove
- 2512 Vineyard Ln
- 2487 Bungalo Ln
- 2127 Schooner Cove
- 310 Carson Oaks Ln
- 183 Sandhill Pines Dr
- 1507 Island Green Ln E
- 1506 Island Green Ln E
- 1508 Island Green Ln E
- 1487 Island Green Ln E
- 1487 Island Green Ln
- 1486 E Island Green Ln Unit E.
- 1486 E Island Green Ln
- 1486 Island Green Ln E
- 1509 Island Green Dr
- 1488 Island Green Ln E
- 1485 Island Green Ln E
- 1489 E Island Green Ln
- 1504 Island Green Ln E
- 1510 Island Green Dr
- 1504 Island Green Ln E
- 1536 Island Green Ln W
- 1529 Island Green Ln W
- 1490 Island Green Ln E
- 1511 Island Green Dr
- 1528 Island Green Dr
