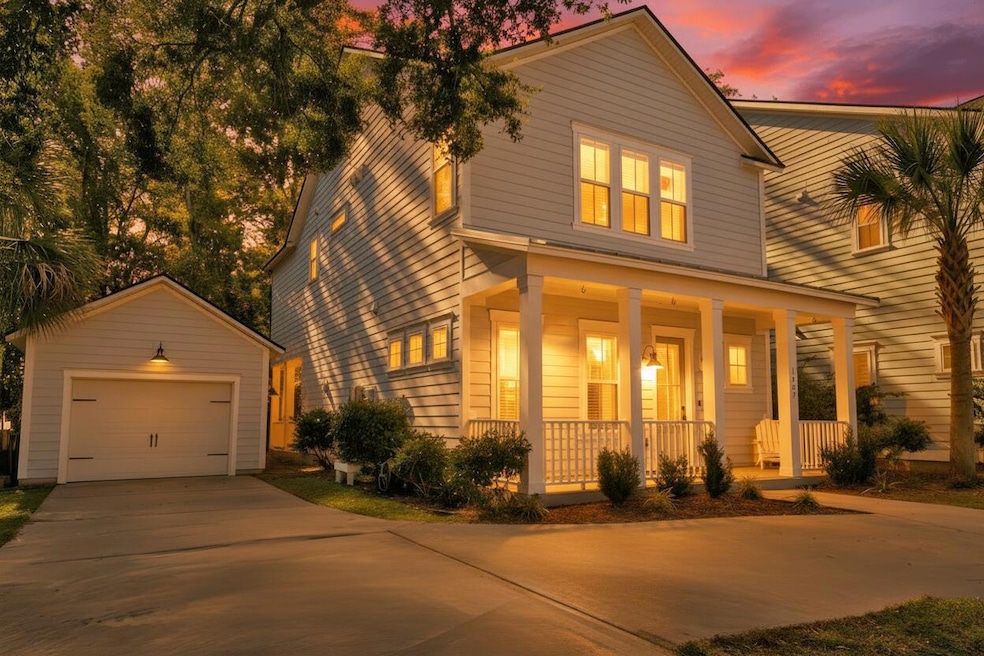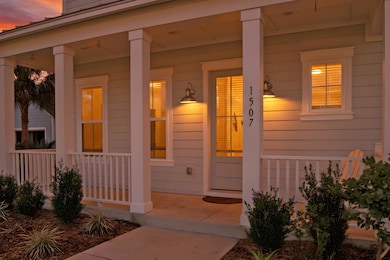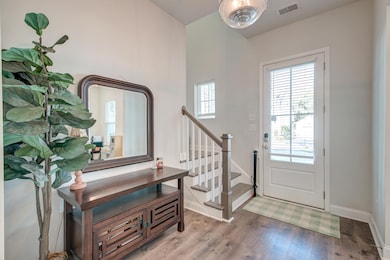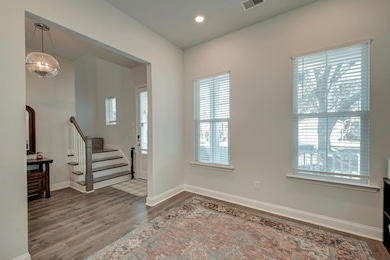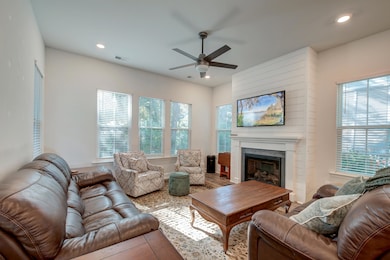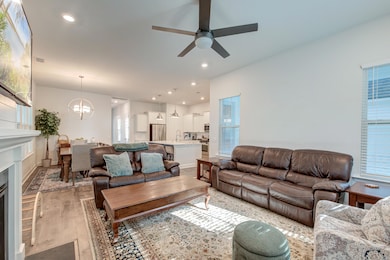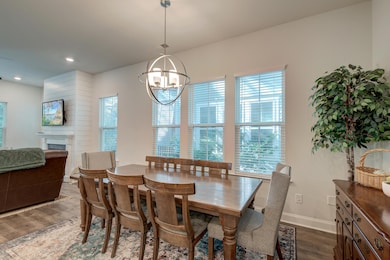1507 Layback Alley Charleston, SC 29412
James Island NeighborhoodEstimated payment $4,320/month
Highlights
- Traditional Architecture
- Loft
- Walk-In Pantry
- James Island Elementary School Rated A-
- Covered Patio or Porch
- Interior Lot
About This Home
With an amazing James Island location in the wonderful community of Sea Aire, this move-in ready home offers desirable features while placing you just 3.8 miles from the James Island Connector, 4 miles from Folly Beach and 6.5 miles from downtown Charleston. A charming exterior with an inviting front porch welcomes you inside to a bright and open floor plan with attractive LVP flooring and abundant natural light. Just off the foyer, a flexible room can serve as a den, formal living area, office, or whatever best fits your lifestyle. Continuing down the hall, you will find the open living and dining areas and the beautifully appointed kitchen. The kitchen is both functional and stylish with gleaming quartz countertops, white cabinetry,stainless steel appliances, a subway tile backsplash, a walk-in pantry, and a spacious island with seating, and it also provides access to the covered porch and backyard. Across from the kitchen, the dining room offers an ideal space for entertaining and opens to the living room, which features a cozy gas fireplace and views of the backyard. A powder room completes the first floor. On the second floor, a flexible loft space adds even more versatility to the layout. The primary bedroom serves as a peaceful retreat with a roomy walk-in closet and an ensuite bath featuring a dual sink vanity and a frameless step-in shower with a built-in bench. Two additional bedrooms, a full bathroom, and a convenient laundry room complete the second level. Outside, a detached garage adds extra convenience and storage. Sea Aire is a thoughtfully designed green community featuring shared amenities like a communal garden, a play park, and a cozy firepit. Every home in the neighborhood is equipped with solar panels, adding to its eco-friendly appeal. This home is ideally located within approximately three miles of Publix, Harris Teeter, Food Lion, and a variety of dining options including Bohemian Bull, Bowens Island Restaurant, and Fam's Brewing. James Island County Park is just four miles away, and Avondale is within 7.4 miles. With its wonderful location and inviting features, this is one you won't want to miss. ***Ask about the possibility of receiving 1% reduction in interest rate and free refi.***
Home Details
Home Type
- Single Family
Est. Annual Taxes
- $2,741
Year Built
- Built in 2018
Lot Details
- 3,920 Sq Ft Lot
- Interior Lot
Parking
- 1 Car Garage
Home Design
- Traditional Architecture
- Slab Foundation
- Architectural Shingle Roof
- Cement Siding
Interior Spaces
- 2,221 Sq Ft Home
- 2-Story Property
- Smooth Ceilings
- Ceiling Fan
- Entrance Foyer
- Living Room with Fireplace
- Loft
- Utility Room with Study Area
Kitchen
- Walk-In Pantry
- Gas Range
- Microwave
- Dishwasher
- Kitchen Island
Flooring
- Laminate
- Ceramic Tile
Bedrooms and Bathrooms
- 3 Bedrooms
- Walk-In Closet
Laundry
- Laundry Room
- Washer Hookup
Outdoor Features
- Covered Patio or Porch
Schools
- James Simons Elementary School
- Camp Road Middle School
- James Island Charter High School
Utilities
- No Cooling
- No Heating
- Tankless Water Heater
Community Details
Overview
- Property has a Home Owners Association
- Sea Aire Subdivision
Recreation
- Park
Map
Home Values in the Area
Average Home Value in this Area
Tax History
| Year | Tax Paid | Tax Assessment Tax Assessment Total Assessment is a certain percentage of the fair market value that is determined by local assessors to be the total taxable value of land and additions on the property. | Land | Improvement |
|---|---|---|---|---|
| 2024 | $3,050 | $21,000 | $0 | $0 |
| 2023 | $2,741 | $21,000 | $0 | $0 |
| 2022 | $2,559 | $21,000 | $0 | $0 |
| 2021 | $2,020 | $15,600 | $0 | $0 |
| 2020 | $6,156 | $23,400 | $0 | $0 |
| 2019 | $6,454 | $23,400 | $0 | $0 |
| 2017 | $0 | $0 | $0 | $0 |
Property History
| Date | Event | Price | List to Sale | Price per Sq Ft | Prior Sale |
|---|---|---|---|---|---|
| 11/20/2025 11/20/25 | For Sale | $775,000 | +47.6% | $349 / Sq Ft | |
| 07/29/2021 07/29/21 | Sold | $525,000 | 0.0% | $240 / Sq Ft | View Prior Sale |
| 06/29/2021 06/29/21 | Pending | -- | -- | -- | |
| 05/07/2021 05/07/21 | For Sale | $525,000 | +34.4% | $240 / Sq Ft | |
| 08/20/2018 08/20/18 | Sold | $390,645 | -1.1% | $185 / Sq Ft | View Prior Sale |
| 06/14/2018 06/14/18 | Pending | -- | -- | -- | |
| 01/29/2018 01/29/18 | For Sale | $394,960 | -- | $187 / Sq Ft |
Purchase History
| Date | Type | Sale Price | Title Company |
|---|---|---|---|
| Limited Warranty Deed | $390,645 | None Available |
Mortgage History
| Date | Status | Loan Amount | Loan Type |
|---|---|---|---|
| Open | $366,956 | FHA |
Source: CHS Regional MLS
MLS Number: 25030960
APN: 427-09-00-099
- 1601 Secessionville Rd
- 0 Cooper Judge Ln Unit 20007879
- 0 Cooper Judge Ln Unit 20007881
- 1245 Lakefront Dr
- 1410 Ordinance Point
- 746 Goodlet Cir
- 1411 Westway Dr
- 1427 Battle Ground Rd
- 783 Goodlet Cir
- 1566 Folly Rd
- 667 Goodlet Cir
- 1338 Garrison St
- 632 Goodlet Cir
- 114 Sea Cotton Cir
- 1511 Westway Dr
- 1447 Fort Lamar Rd
- 1502 Westway Dr
- 742 Majestic Oak Dr
- 166 Sea Cotton Cir
- 1414 Surfside Ct
- 1417 Rainbow Rd
- 1417 Rainbow Rd Unit 1
- 1620 Bur Clare Dr
- 1502 Westway Dr
- 1674 Folly Rd
- 1544 Ocean Neighbors Blvd
- 1559 Harborsun Dr
- 1530 Fort Johnson Rd Unit 2F
- 1530 Fort Johnson Rd Unit 2M
- 1530 Fort Johnson Rd Unit 3C
- 1001 Riverland Woods Place
- 1167 Landsdowne Dr
- 1150 Aruba Cir
- 1312 Honeysuckle Ln
- 1047 Bradford Ave
- 1527 Chandler St
- 1117 Oceanview Rd
- 1422 Camp Rd Unit C
- 1407 Dove Run Dr Unit B
- 1805 S Mayflower Dr
