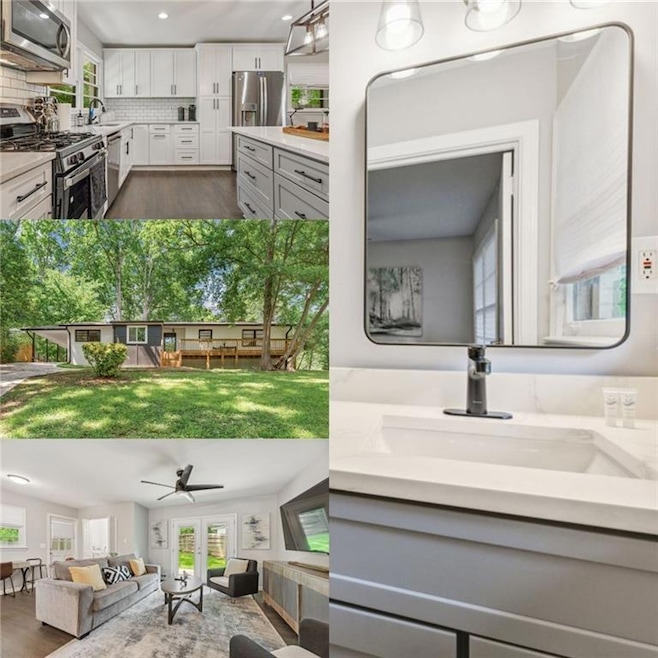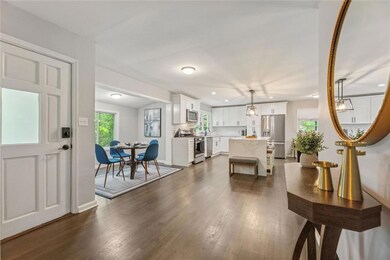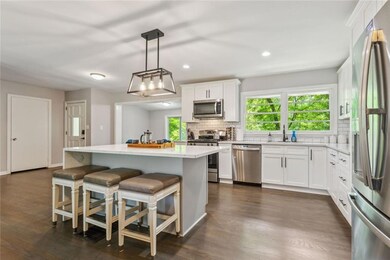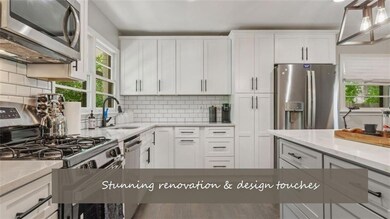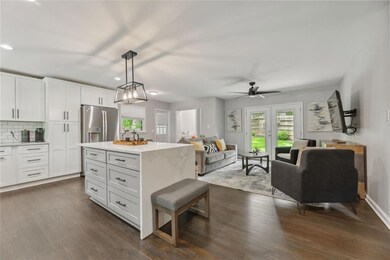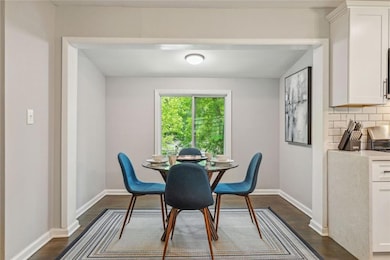1507 Lively Ridge Rd NE Atlanta, GA 30329
Biltmore Acres NeighborhoodEstimated payment $3,402/month
Highlights
- Open-Concept Dining Room
- Deck
- Wood Flooring
- Druid Hills High School Rated A-
- Ranch Style House
- Corner Lot
About This Home
|| ALL BRICK RANCH || || CORNER LOT || || NEW ROOF || || NEW HVAC || || NEW KITCHEN || || NEW BATHS || || NEW DRIVEWAY || || NO HOA & NO RENT RESTRICTIONS ||
** What You’ll See **
Perched on a CORNER LOT with a BUNGALOW FEEL, this UPDATED ALL BRICK RANCH makes a strong first impression. Inside, HARDWOOD FLOORS flow through a bright open layout centered around a modern WATERFALL ISLAND and STAINLESS STEEL APPLIANCES. The NEW KITCHEN and RENOVATED BATHS shine with sleek finishes, while the NEW DRIVEWAY, NEW DECK, and FLAT BACKYARD offer both curb appeal and outdoor space for relaxing or entertaining.
** What You’ll Hear **
Enjoy the quiet hum of a NEW HVAC SYSTEM, the rustle of leaves in the trees, and the sound of friends gathering on the deck. Without an HOA, there’s no noise from restrictions—just freedom. Yet when you want the city’s energy, you're minutes from Emory, CDC, CHOA, and the buzz of Toco Hills.
** What You’ll Feel **
From the moment you step inside, feel the comfort of thoughtful updates. The NEW ROOF, HVAC, kitchen, and baths give peace of mind, while natural light and fresh air flow throughout the elevated space. With NO HOA & NO RENT RESTRICTIONS, you’ll feel the freedom to live or invest on your terms.
** What You’ll Experience **
A quiet retreat in the heart of it all. Whether sipping coffee on the NEW DECK, hosting friends in the open-concept layout, or exploring local dining and shopping, life here is low-maintenance and high-reward. With a TRANSFERABLE HOME WARRANTY, this move-in-ready home offers ease, comfort, and flexibility from day one.
Home Details
Home Type
- Single Family
Est. Annual Taxes
- $7,640
Year Built
- Built in 1953
Lot Details
- 0.36 Acre Lot
- Corner Lot
- Garden
- Back Yard Fenced and Front Yard
Parking
- 1 Car Garage
- 2 Carport Spaces
Home Design
- Ranch Style House
- Traditional Architecture
- Composition Roof
- Four Sided Brick Exterior Elevation
Interior Spaces
- 1,385 Sq Ft Home
- Roommate Plan
- Ceiling Fan
- Family Room
- Open-Concept Dining Room
- Formal Dining Room
- Wood Flooring
- Pull Down Stairs to Attic
- Fire and Smoke Detector
- Laundry on main level
Kitchen
- Open to Family Room
- Self-Cleaning Oven
- Gas Range
- Dishwasher
- Kitchen Island
- Solid Surface Countertops
- White Kitchen Cabinets
- Disposal
Bedrooms and Bathrooms
- 3 Main Level Bedrooms
- 2 Full Bathrooms
- Shower Only
Outdoor Features
- Deck
- Outdoor Storage
- Rain Gutters
Location
- Property is near schools
- Property is near shops
Schools
- Briar Vista Elementary School
- Druid Hills Middle School
- Druid Hills High School
Utilities
- Central Air
- 110 Volts
- High Speed Internet
- Phone Available
Community Details
- Toco Hills Subdivision
Listing and Financial Details
- Home warranty included in the sale of the property
- Legal Lot and Block 15 / 2
- Assessor Parcel Number 18 106 08 001
Map
Home Values in the Area
Average Home Value in this Area
Tax History
| Year | Tax Paid | Tax Assessment Tax Assessment Total Assessment is a certain percentage of the fair market value that is determined by local assessors to be the total taxable value of land and additions on the property. | Land | Improvement |
|---|---|---|---|---|
| 2025 | $9,086 | $197,280 | $83,040 | $114,240 |
| 2024 | $7,640 | $164,000 | $59,880 | $104,120 |
| 2023 | $7,640 | $154,440 | $61,680 | $92,760 |
| 2022 | $6,123 | $131,200 | $60,000 | $71,200 |
| 2021 | $6,058 | $129,720 | $60,000 | $69,720 |
| 2020 | $6,490 | $139,560 | $60,000 | $79,560 |
| 2019 | $5,730 | $122,240 | $22,080 | $100,160 |
| 2018 | $5,171 | $115,280 | $22,080 | $93,200 |
| 2017 | $5,132 | $108,120 | $22,080 | $86,040 |
| 2016 | $5,069 | $106,440 | $22,080 | $84,360 |
| 2014 | $4,622 | $94,000 | $22,080 | $71,920 |
Property History
| Date | Event | Price | List to Sale | Price per Sq Ft | Prior Sale |
|---|---|---|---|---|---|
| 09/30/2025 09/30/25 | Price Changed | $525,000 | -0.9% | $379 / Sq Ft | |
| 09/24/2025 09/24/25 | Price Changed | $530,000 | -0.9% | $383 / Sq Ft | |
| 09/08/2025 09/08/25 | Price Changed | $535,000 | -0.9% | $386 / Sq Ft | |
| 09/05/2025 09/05/25 | Price Changed | $540,000 | -0.9% | $390 / Sq Ft | |
| 09/03/2025 09/03/25 | Price Changed | $545,000 | -0.9% | $394 / Sq Ft | |
| 08/27/2025 08/27/25 | Price Changed | $550,000 | -1.8% | $397 / Sq Ft | |
| 08/07/2025 08/07/25 | For Sale | $560,000 | +36.6% | $404 / Sq Ft | |
| 12/04/2023 12/04/23 | Sold | $410,000 | -3.5% | $296 / Sq Ft | View Prior Sale |
| 11/12/2023 11/12/23 | Pending | -- | -- | -- | |
| 10/15/2023 10/15/23 | For Sale | $425,000 | -- | $307 / Sq Ft |
Purchase History
| Date | Type | Sale Price | Title Company |
|---|---|---|---|
| Warranty Deed | $410,000 | -- | |
| Quit Claim Deed | -- | -- | |
| Deed | $150,000 | -- |
Mortgage History
| Date | Status | Loan Amount | Loan Type |
|---|---|---|---|
| Open | $467,100 | New Conventional | |
| Previous Owner | $135,000 | New Conventional |
Source: First Multiple Listing Service (FMLS)
MLS Number: 7624799
APN: 18-106-08-001
- 1152 Arborvista Dr NE
- 1102 Rogeretta Dr NE
- 1392 Lively Ridge Rd NE
- 1190 Arborvista Dr NE
- 1152 Rogeretta Dr NE
- 1210 Weatherstone Dr NE
- 1188 Weatherstone Dr NE
- 1130 Weatherstone Dr NE
- 1160 Kendron Ln Unit 16
- 1297 Ascot Terrace
- 1415 Dalewood Dr NE
- 1291 Carolyn Dr NE
- 1646 Rainier Falls Dr NE
- 1542 Lavista Rd NE
- 1192 Bernadette Ln NE
- 1664 Mason Mill Rd NE
- 1447 Southland Vista Ct NE
- 1449 Southland Vista Ct NE Unit B
- 1107 Briar Cove Cir
- 1240 Biltmore Dr NE
- 986 Biltmore Dr NE
- 1901 Briarcliff Rd NE
- 2037-B Lively Ridge Rd NE
- 500 Briarvista Way NE
- 1901 Briarcliff Rd NE Unit 603
- 1901 Briarcliff Rd NE Unit 1807
- 1191 Fallaw Ct
- 1191 Fallaw Ln Unit 29
- 1445 Pineway Dr NE
- 1555 La Vista Rd
- 2217 Briarcliff Rd NE
- 1232 Bernadette Ln NE
- 855 Emory Point Dr
- 1099 Vista Trail NE
- 1416 Woodland Hills Dr NE
- 1659 Briarcliff Rd NE
