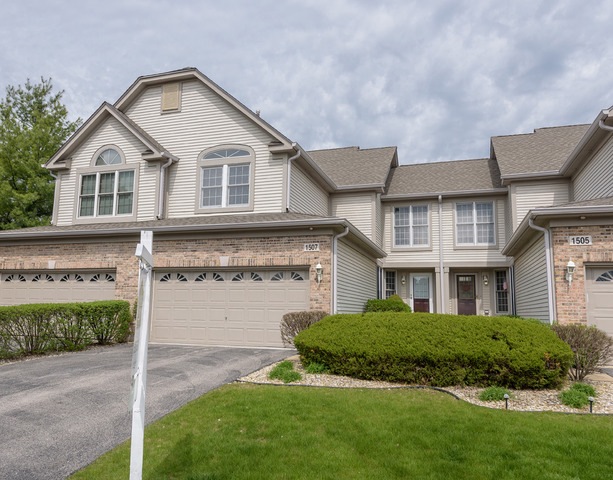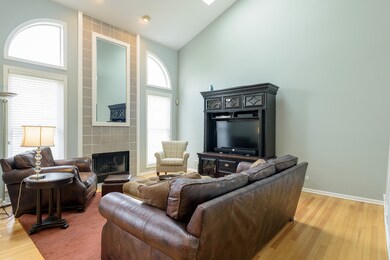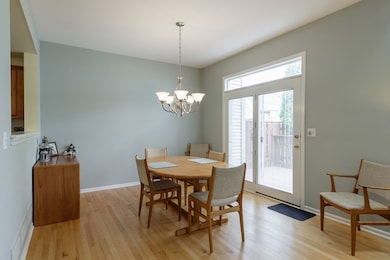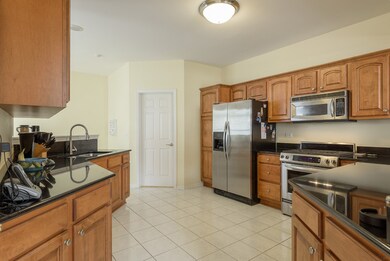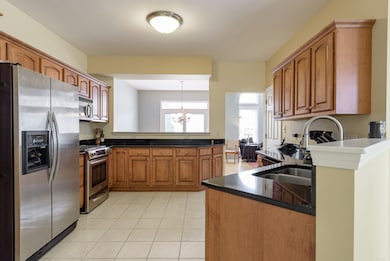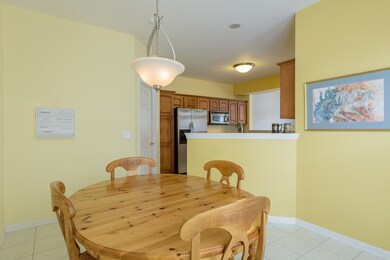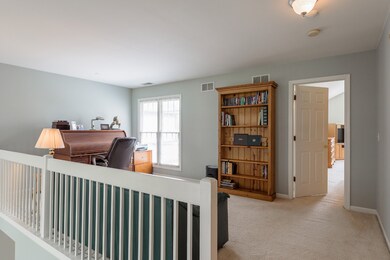
1507 Longbranch Ct Naperville, IL 60565
Meadow Glens NeighborhoodHighlights
- Vaulted Ceiling
- Walk-In Pantry
- Stainless Steel Appliances
- Maplebrook Elementary School Rated A
- Breakfast Room
- Skylights
About This Home
As of September 2019Wonderful Shenandoah model on quiet cul-de-sac backing to open area. Newer kitchen with stainless steel appliances, granite counters. Loads of cabinets & a separate breakfast room. Vaulted ceiling in the living room also has a fireplace. Formal dining room. Upstairs there are 2 bedrooms, 2 baths and a large loft. The master has a walk-in closet, and the master bath has a jetted tub and a separate shower.Two car garage and a full, unfinished basement. First floor laundry room. All appliances are included. Close to shopping and transportation.
Last Agent to Sell the Property
Fran Holdren
john greene, Realtor Listed on: 04/18/2016
Last Buyer's Agent
@properties Christie's International Real Estate License #471017874

Property Details
Home Type
- Condominium
Est. Annual Taxes
- $7,537
Year Built
- 1995
HOA Fees
- $347 per month
Parking
- Attached Garage
- Parking Included in Price
Home Design
- Brick Exterior Construction
- Slab Foundation
- Asphalt Shingled Roof
- Aluminum Siding
Interior Spaces
- Primary Bathroom is a Full Bathroom
- Vaulted Ceiling
- Skylights
- Gas Log Fireplace
- Breakfast Room
- Unfinished Basement
- Basement Fills Entire Space Under The House
Kitchen
- Breakfast Bar
- Walk-In Pantry
- Oven or Range
- Microwave
- Dishwasher
- Stainless Steel Appliances
- Disposal
Laundry
- Laundry on main level
- Dryer
- Washer
Location
- Property is near a bus stop
Utilities
- Forced Air Heating and Cooling System
- Heating System Uses Gas
- Lake Michigan Water
Community Details
- Pets Allowed
Listing and Financial Details
- Homeowner Tax Exemptions
Ownership History
Purchase Details
Home Financials for this Owner
Home Financials are based on the most recent Mortgage that was taken out on this home.Purchase Details
Home Financials for this Owner
Home Financials are based on the most recent Mortgage that was taken out on this home.Purchase Details
Purchase Details
Home Financials for this Owner
Home Financials are based on the most recent Mortgage that was taken out on this home.Purchase Details
Home Financials for this Owner
Home Financials are based on the most recent Mortgage that was taken out on this home.Purchase Details
Purchase Details
Home Financials for this Owner
Home Financials are based on the most recent Mortgage that was taken out on this home.Similar Homes in Naperville, IL
Home Values in the Area
Average Home Value in this Area
Purchase History
| Date | Type | Sale Price | Title Company |
|---|---|---|---|
| Warranty Deed | $280,000 | Proper Title Llc | |
| Deed | $285,000 | C T I C Dupage | |
| Interfamily Deed Transfer | -- | None Available | |
| Warranty Deed | $260,500 | Collar Counties Title Plant | |
| Warranty Deed | $210,500 | Law Title Pick Up | |
| Quit Claim Deed | -- | -- | |
| Warranty Deed | $183,000 | -- |
Mortgage History
| Date | Status | Loan Amount | Loan Type |
|---|---|---|---|
| Open | $263,000 | New Conventional | |
| Closed | $266,000 | New Conventional | |
| Previous Owner | $205,889 | Unknown | |
| Previous Owner | $208,120 | Purchase Money Mortgage | |
| Previous Owner | $168,400 | Purchase Money Mortgage | |
| Previous Owner | $180,200 | Purchase Money Mortgage |
Property History
| Date | Event | Price | Change | Sq Ft Price |
|---|---|---|---|---|
| 09/18/2019 09/18/19 | Sold | $280,000 | -3.4% | $153 / Sq Ft |
| 07/28/2019 07/28/19 | Pending | -- | -- | -- |
| 07/08/2019 07/08/19 | Price Changed | $289,900 | -3.3% | $159 / Sq Ft |
| 05/30/2019 05/30/19 | Price Changed | $299,900 | -3.3% | $164 / Sq Ft |
| 05/06/2019 05/06/19 | For Sale | $310,000 | +9.7% | $169 / Sq Ft |
| 08/02/2016 08/02/16 | Sold | $282,500 | -5.5% | $154 / Sq Ft |
| 06/19/2016 06/19/16 | Pending | -- | -- | -- |
| 05/15/2016 05/15/16 | Price Changed | $299,000 | -5.0% | $163 / Sq Ft |
| 04/18/2016 04/18/16 | For Sale | $314,900 | -- | $172 / Sq Ft |
Tax History Compared to Growth
Tax History
| Year | Tax Paid | Tax Assessment Tax Assessment Total Assessment is a certain percentage of the fair market value that is determined by local assessors to be the total taxable value of land and additions on the property. | Land | Improvement |
|---|---|---|---|---|
| 2024 | $7,537 | $131,024 | $26,713 | $104,311 |
| 2023 | $7,250 | $119,580 | $24,380 | $95,200 |
| 2022 | $6,647 | $108,710 | $22,160 | $86,550 |
| 2021 | $6,400 | $104,600 | $21,320 | $83,280 |
| 2020 | $6,262 | $102,720 | $20,940 | $81,780 |
| 2019 | $5,744 | $98,270 | $20,030 | $78,240 |
| 2018 | $5,823 | $99,440 | $20,270 | $79,170 |
| 2017 | $5,690 | $96,090 | $19,590 | $76,500 |
| 2016 | $5,755 | $92,610 | $18,880 | $73,730 |
| 2015 | $5,854 | $87,210 | $17,780 | $69,430 |
| 2014 | $5,811 | $84,070 | $17,140 | $66,930 |
| 2013 | $5,724 | $84,270 | $17,180 | $67,090 |
Agents Affiliated with this Home
-
Sarah Menke

Seller's Agent in 2019
Sarah Menke
@ Properties
(630) 205-1999
1 in this area
74 Total Sales
-
Suma Prasad

Buyer's Agent in 2019
Suma Prasad
Property Economics Inc.
(630) 677-5957
101 Total Sales
-
F
Seller's Agent in 2016
Fran Holdren
john greene, Realtor
-
Jim Barcelona

Buyer's Agent in 2016
Jim Barcelona
@ Properties
(630) 377-1771
6 Total Sales
Map
Source: Midwest Real Estate Data (MRED)
MLS Number: MRD09198645
APN: 08-29-312-063
- 1520 Longbranch Ct Unit 3303
- 558 Harlowe Ln Unit 1603
- 1552 Lighthouse Dr
- 214 E Bailey Rd Unit J
- 407 Brad Ct
- 1520 Lighthouse Dr
- 1516 Lighthouse Dr
- 431 Orleans Ave
- 208 E Bailey Rd Unit K
- 138 E Bailey Rd Unit M
- 8S452 Bell Dr
- 1651 Cove Ct Unit 4
- 800 Muirhead Ave
- 1768 Coach Dr
- 1552 Chat Ct
- 1716 Schey Ct
- 1242 Hobson Oaks Dr
- 1104 Hyde Park Ln
- 1616 Fairway Ln
- 529 Warwick Dr
