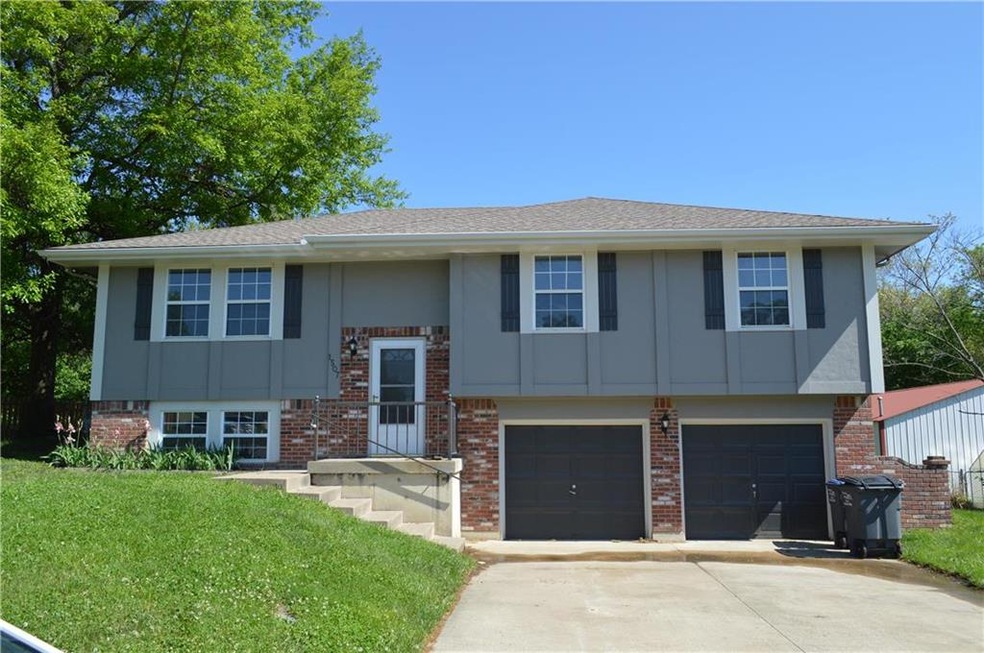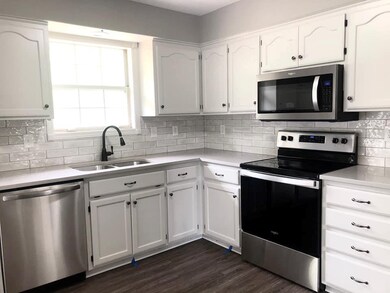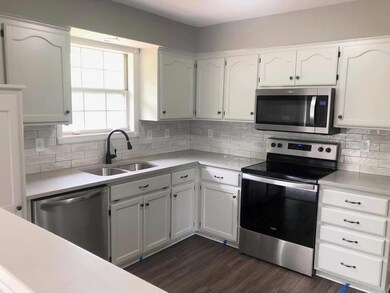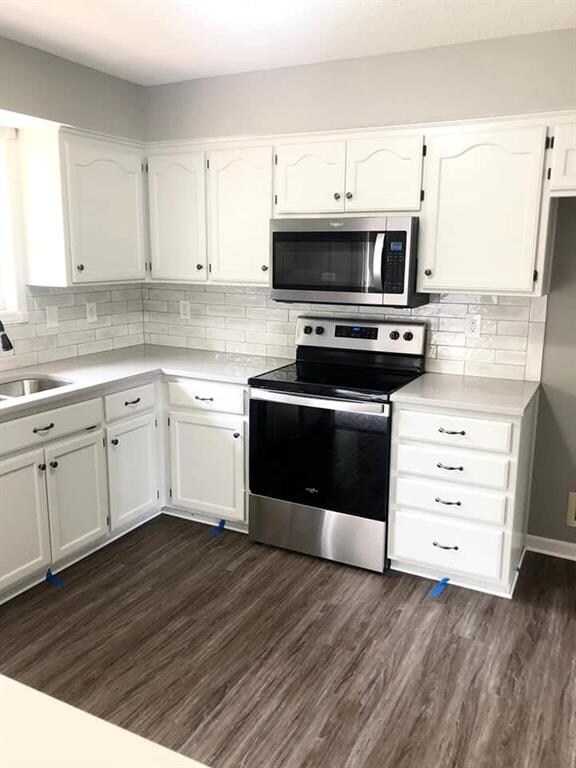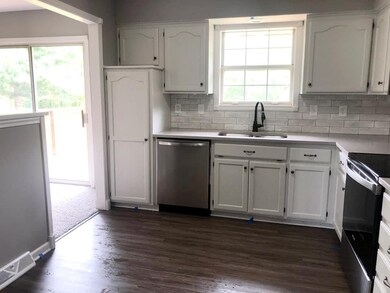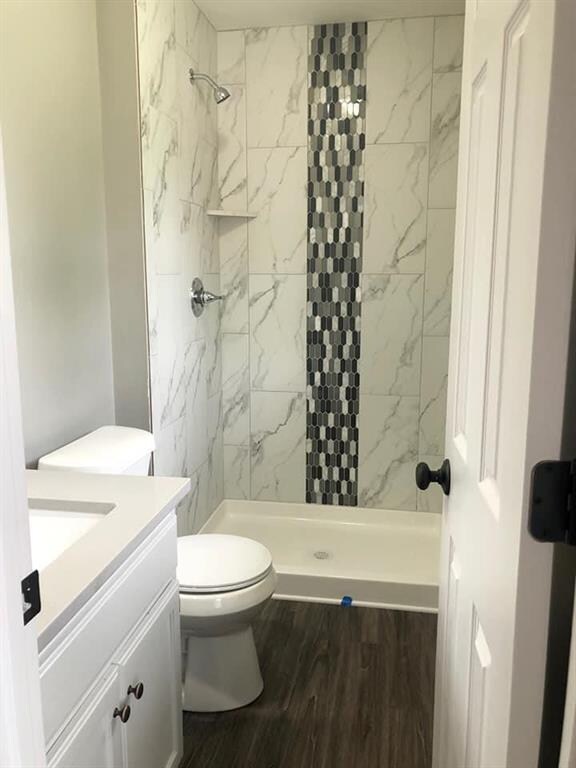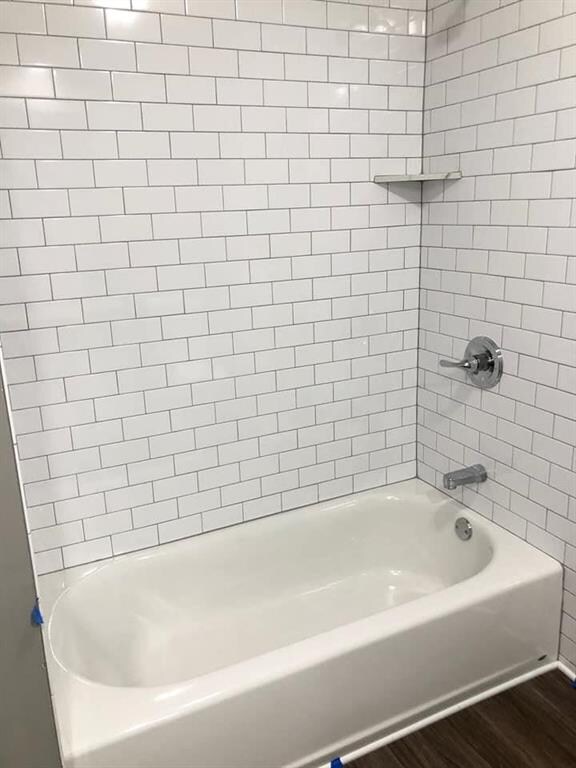
1507 Maple Ln Pleasant Hill, MO 64080
Highlights
- Deck
- Vaulted Ceiling
- Wood Flooring
- Recreation Room
- Traditional Architecture
- Granite Countertops
About This Home
As of October 2023Wow, what a show stopper. All new throughout this home, nothing left untouched. Granite counter tops, subway back splash, new paint & carpet, stainless steel appliances, deck, freshly painted cabinets, & so much more. Finished rec. rm with 1/2 bath. Backs to city park, enjoy evening walks right out the back door.
Last Agent to Sell the Property
ReeceNichols - Lees Summit License #1999054989 Listed on: 05/07/2020

Home Details
Home Type
- Single Family
Est. Annual Taxes
- $1,497
Year Built
- Built in 1993
Lot Details
- 9,600 Sq Ft Lot
- Side Green Space
- Paved or Partially Paved Lot
- Level Lot
Parking
- 2 Car Attached Garage
- Front Facing Garage
Home Design
- Traditional Architecture
- Split Level Home
- Frame Construction
- Composition Roof
- Wood Siding
Interior Spaces
- Wet Bar: All Carpet, Shower Over Tub, Wood Floor, Shower Only, Ceiling Fan(s), Granite Counters
- Built-In Features: All Carpet, Shower Over Tub, Wood Floor, Shower Only, Ceiling Fan(s), Granite Counters
- Vaulted Ceiling
- Ceiling Fan: All Carpet, Shower Over Tub, Wood Floor, Shower Only, Ceiling Fan(s), Granite Counters
- Skylights
- Fireplace
- Shades
- Plantation Shutters
- Drapes & Rods
- Combination Kitchen and Dining Room
- Recreation Room
- Fire and Smoke Detector
Kitchen
- Eat-In Kitchen
- Electric Oven or Range
- Dishwasher
- Stainless Steel Appliances
- Granite Countertops
- Laminate Countertops
Flooring
- Wood
- Wall to Wall Carpet
- Linoleum
- Laminate
- Stone
- Ceramic Tile
- Luxury Vinyl Plank Tile
- Luxury Vinyl Tile
Bedrooms and Bathrooms
- 3 Bedrooms
- Cedar Closet: All Carpet, Shower Over Tub, Wood Floor, Shower Only, Ceiling Fan(s), Granite Counters
- Walk-In Closet: All Carpet, Shower Over Tub, Wood Floor, Shower Only, Ceiling Fan(s), Granite Counters
- Double Vanity
- <<tubWithShowerToken>>
Finished Basement
- Laundry in Basement
- Natural lighting in basement
Outdoor Features
- Deck
- Enclosed patio or porch
Schools
- Pleasant Hill Elementary School
- Pleasant Hill High School
Utilities
- Forced Air Heating and Cooling System
Community Details
- Stone Creek Subdivision
Listing and Financial Details
- Assessor Parcel Number 1850308
Ownership History
Purchase Details
Home Financials for this Owner
Home Financials are based on the most recent Mortgage that was taken out on this home.Purchase Details
Home Financials for this Owner
Home Financials are based on the most recent Mortgage that was taken out on this home.Purchase Details
Home Financials for this Owner
Home Financials are based on the most recent Mortgage that was taken out on this home.Similar Homes in Pleasant Hill, MO
Home Values in the Area
Average Home Value in this Area
Purchase History
| Date | Type | Sale Price | Title Company |
|---|---|---|---|
| Warranty Deed | -- | Stewart Title Company | |
| Limited Warranty Deed | -- | Kansas City Title Inc | |
| Warranty Deed | -- | Kansas City Title Inc |
Mortgage History
| Date | Status | Loan Amount | Loan Type |
|---|---|---|---|
| Open | $176,900 | New Conventional | |
| Previous Owner | $212,121 | New Conventional | |
| Previous Owner | $138,750 | Construction | |
| Previous Owner | $120,493 | FHA | |
| Previous Owner | $123,396 | FHA | |
| Previous Owner | $25,000 | Unknown |
Property History
| Date | Event | Price | Change | Sq Ft Price |
|---|---|---|---|---|
| 10/16/2023 10/16/23 | Sold | -- | -- | -- |
| 09/16/2023 09/16/23 | Pending | -- | -- | -- |
| 09/15/2023 09/15/23 | For Sale | $290,000 | +38.1% | $177 / Sq Ft |
| 06/29/2020 06/29/20 | Sold | -- | -- | -- |
| 05/13/2020 05/13/20 | Pending | -- | -- | -- |
| 05/07/2020 05/07/20 | For Sale | $210,000 | -- | $129 / Sq Ft |
Tax History Compared to Growth
Tax History
| Year | Tax Paid | Tax Assessment Tax Assessment Total Assessment is a certain percentage of the fair market value that is determined by local assessors to be the total taxable value of land and additions on the property. | Land | Improvement |
|---|---|---|---|---|
| 2024 | $1,873 | $25,970 | $3,500 | $22,470 |
| 2023 | $1,661 | $25,970 | $3,500 | $22,470 |
| 2022 | $1,661 | $22,770 | $3,500 | $19,270 |
| 2021 | $1,616 | $22,770 | $3,500 | $19,270 |
| 2020 | $1,517 | $21,900 | $3,500 | $18,400 |
| 2019 | $1,497 | $21,900 | $3,500 | $18,400 |
| 2018 | $1,366 | $19,720 | $3,080 | $16,640 |
| 2017 | $1,311 | $19,720 | $3,080 | $16,640 |
| 2016 | $1,311 | $18,850 | $3,080 | $15,770 |
| 2015 | $1,328 | $18,850 | $3,080 | $15,770 |
| 2014 | $1,334 | $18,850 | $3,080 | $15,770 |
| 2013 | -- | $18,850 | $3,080 | $15,770 |
Agents Affiliated with this Home
-
Gary Kerley

Seller's Agent in 2023
Gary Kerley
RE/MAX Elite, REALTORS
(816) 522-1533
660 Total Sales
-
Amy Ogan
A
Seller Co-Listing Agent in 2023
Amy Ogan
Platinum Realty LLC
(816) 679-6323
14 Total Sales
-
Sheila Johnson

Buyer's Agent in 2023
Sheila Johnson
ReeceNichols - Lees Summit
(816) 820-3434
14 Total Sales
-
Christopher Bunton

Seller's Agent in 2020
Christopher Bunton
ReeceNichols - Lees Summit
(816) 694-4312
87 Total Sales
-
Rob Ellerman

Seller Co-Listing Agent in 2020
Rob Ellerman
ReeceNichols - Lees Summit
(816) 304-4434
5,205 Total Sales
-
Tammy Duncan

Buyer's Agent in 2020
Tammy Duncan
ReeceNichols - Lees Summit
(660) 537-3466
127 Total Sales
Map
Source: Heartland MLS
MLS Number: 2219462
APN: 1850308
- 1504 Hawthorn Cir
- 601 Hillcrest St
- 1300 Baltimore St Unit B
- 30 Murray Rd
- 1219 Delaware St
- 1512 Country Club Dr
- 1307 Bridget Blvd
- 603 Madison St
- 1612 Country Club Dr
- 1309 Russell Rd
- 1410 Alice Ave
- 1209 Crest Dr
- 1000 Ingleside Dr
- 905 Ingleside Dr
- 703 Kellogg St
- 1004 Wright St
- 513 N Independence St
- 1528 Champion Dr Unit 1530
- 1604 Mulberry St
- 204 Lexington Rd
