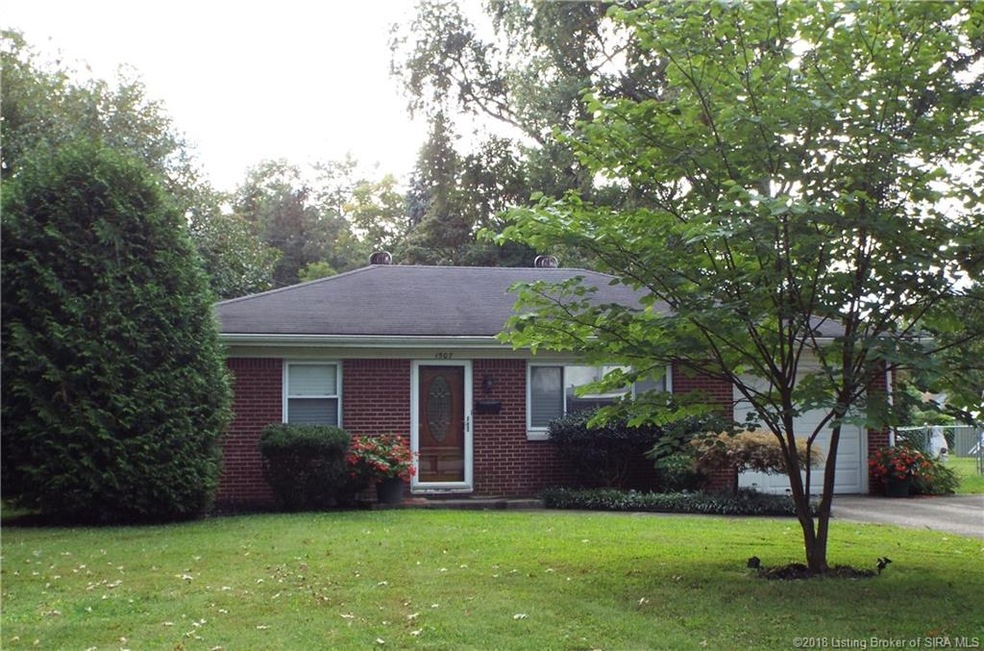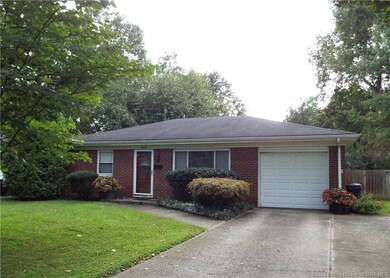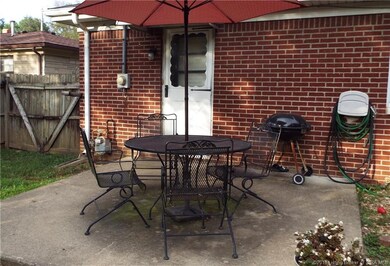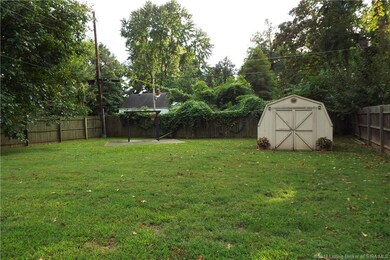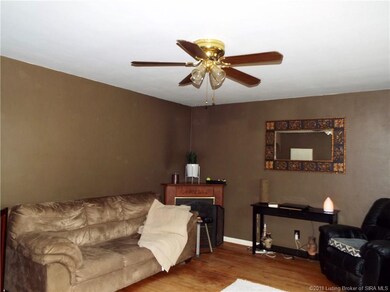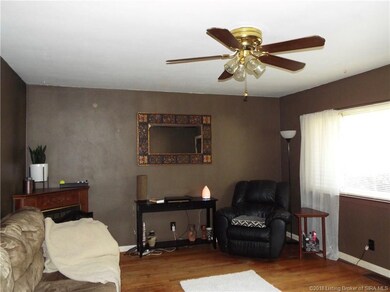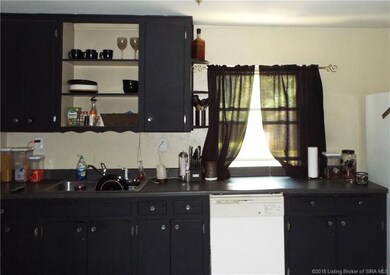
1507 Mctavish Dr Clarksville, IN 47129
Estimated Value: $163,000 - $176,000
Highlights
- First Floor Utility Room
- 1 Car Garage
- Patio
- Fenced Yard
- Eat-In Kitchen
- 1-Story Property
About This Home
As of January 2019Charming Brick Ranch sets on a 60X150 Lot and includes a Private Fenced Back Yard! Great for Pets and/or Entertaining. You will enjoy the Living Room that includes a nice size Window, Hardwood Flooring, Ceiling Fan, a Coat Closet and a Corner Gas Fireplace. 2 Bedrooms with Hardwood Floors and Ceiling Fan/Lights. Updated Bathroom has Ceramic Tiled Flooring. Spacious Eat-In Kitchen includes Ceramic Tiled Flooring, Ceiling Fan/Light and Appliances. Laundry Room has a Cabinet Pantry (Washer and Dryer are negotiable). There is a 1 Car Attached Garage that includes a Storage Loft and a Garage Door Opener. Extra Parking Space in the Driveway allows room for more vehicles. Convenient Location.
Last Agent to Sell the Property
RE/MAX FIRST License #RB14022411 Listed on: 09/17/2018

Home Details
Home Type
- Single Family
Est. Annual Taxes
- $513
Year Built
- Built in 1953
Lot Details
- 9,148 Sq Ft Lot
- Lot Dimensions are 60x150
- Fenced Yard
Parking
- 1 Car Garage
- Garage Door Opener
- Driveway
- Off-Street Parking
Home Design
- Frame Construction
Interior Spaces
- 987 Sq Ft Home
- 1-Story Property
- Ceiling Fan
- Gas Fireplace
- First Floor Utility Room
- Storage
- Utility Room
- Crawl Space
Kitchen
- Eat-In Kitchen
- Oven or Range
- Dishwasher
Bedrooms and Bathrooms
- 2 Bedrooms
- 1 Full Bathroom
Outdoor Features
- Patio
Utilities
- Forced Air Heating and Cooling System
- Gas Available
- Natural Gas Water Heater
- Cable TV Available
Listing and Financial Details
- Assessor Parcel Number 102403101050000014
Ownership History
Purchase Details
Home Financials for this Owner
Home Financials are based on the most recent Mortgage that was taken out on this home.Purchase Details
Purchase Details
Similar Homes in Clarksville, IN
Home Values in the Area
Average Home Value in this Area
Purchase History
| Date | Buyer | Sale Price | Title Company |
|---|---|---|---|
| Ridgway Stacy J | -- | -- | |
| Davidson Shannon Leigh | -- | None Available | |
| Not Provided | $70,000 | -- |
Property History
| Date | Event | Price | Change | Sq Ft Price |
|---|---|---|---|---|
| 01/09/2019 01/09/19 | Sold | $112,000 | -0.4% | $113 / Sq Ft |
| 11/30/2018 11/30/18 | Pending | -- | -- | -- |
| 11/14/2018 11/14/18 | Price Changed | $112,500 | -2.2% | $114 / Sq Ft |
| 10/22/2018 10/22/18 | Price Changed | $115,000 | -4.2% | $117 / Sq Ft |
| 10/01/2018 10/01/18 | For Sale | $120,000 | 0.0% | $122 / Sq Ft |
| 09/21/2018 09/21/18 | Pending | -- | -- | -- |
| 09/17/2018 09/17/18 | For Sale | $120,000 | -- | $122 / Sq Ft |
Tax History Compared to Growth
Tax History
| Year | Tax Paid | Tax Assessment Tax Assessment Total Assessment is a certain percentage of the fair market value that is determined by local assessors to be the total taxable value of land and additions on the property. | Land | Improvement |
|---|---|---|---|---|
| 2024 | $1,495 | $133,100 | $40,200 | $92,900 |
| 2023 | $1,495 | $143,800 | $40,200 | $103,600 |
| 2022 | $1,140 | $116,600 | $26,800 | $89,800 |
| 2021 | $954 | $97,600 | $19,700 | $77,900 |
| 2020 | $907 | $89,300 | $16,500 | $72,800 |
| 2019 | $797 | $84,300 | $16,500 | $67,800 |
| 2018 | $1,708 | $83,300 | $16,500 | $66,800 |
| 2017 | $546 | $77,100 | $16,500 | $60,600 |
| 2016 | $541 | $78,000 | $16,500 | $61,500 |
| 2014 | $1,454 | $70,700 | $16,500 | $54,200 |
| 2013 | -- | $77,900 | $16,500 | $61,400 |
Agents Affiliated with this Home
-
Karla Shawler

Seller's Agent in 2019
Karla Shawler
RE/MAX
1 in this area
37 Total Sales
-
Carrie Senn
C
Buyer's Agent in 2019
Carrie Senn
Legacy Real Estate
(502) 693-1232
4 in this area
158 Total Sales
-
Christina Kaufer

Buyer Co-Listing Agent in 2019
Christina Kaufer
Legacy Real Estate
(812) 786-5960
4 in this area
157 Total Sales
Map
Source: Southern Indiana REALTORS® Association
MLS Number: 2018011874
APN: 10-24-03-101-050.000-014
- 1501 Mctavish Dr
- 3018 Taylor Dr
- 110 and 114 W Lewis And Clark Pkwy
- 118 W Lewis And Clark Pkwy
- 15 Lakeview Dr
- 1727 Driftwood Dr
- 1212 Hibiscus Dr
- 1915 Beechlawn Dr
- 1543 Blackiston Mill Rd Unit B
- 1543 Blackiston Mill Rd Unit A
- 1545 Blackiston Mill Rd Unit B
- 1545 Blackiston Mill Rd Unit A
- 1700 Tennyson Dr
- 761 N Mckinley Ave
- 1 Bellewood Ct
- 506 Virginia Ave
- 326 E Carter Ave
- 546 Beharrell Ave
- 1908 Tennyson Dr
- 1649 Summit Ave
- 1507 Mctavish Dr
- 1509 Mctavish Dr
- 1505 Mctavish Dr
- 1511 Mctavish Dr
- 424 Hale Rd
- 420 Hale Rd
- 428 Hale Rd
- 418 Hale Rd
- 1506 Mctavish Dr
- 1508 Mctavish Dr
- 1510 Mctavish Dr
- 1515 Mctavish Dr
- 1504 Mctavish Dr
- 1423 Mctavish Dr
- 416 Hale Rd
- 1502 Mctavish Dr
- 1514 Mctavish Dr
- 1517 Mctavish Dr
- 440 Hale Rd Unit A
- 440 Hale Rd
