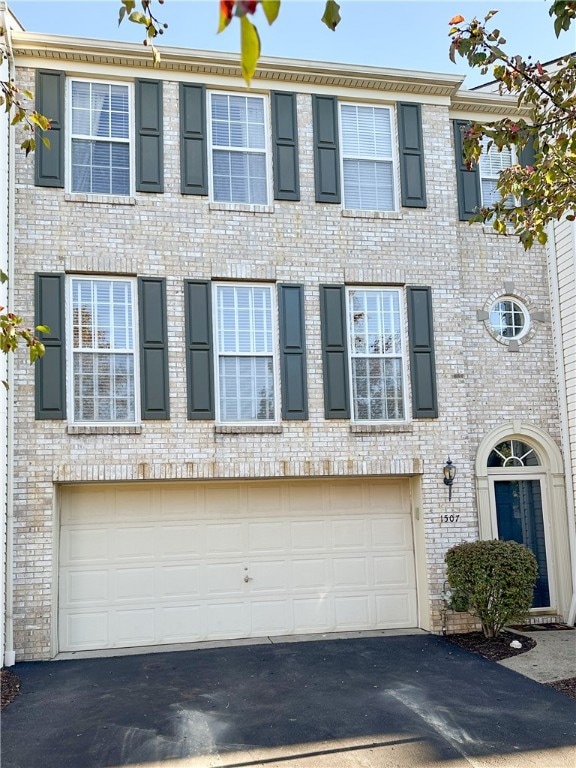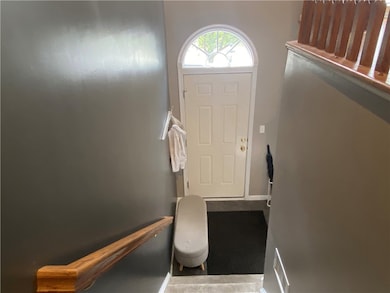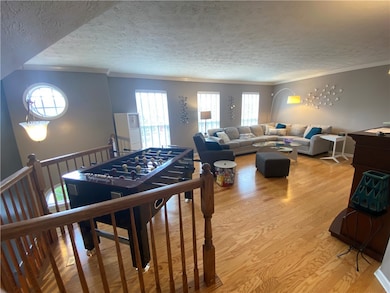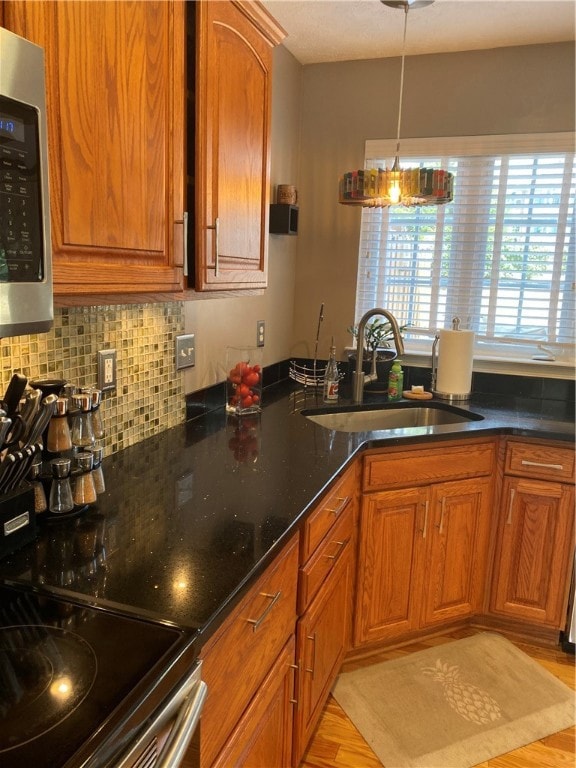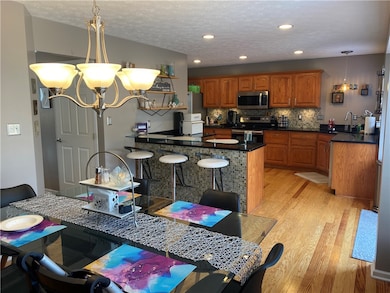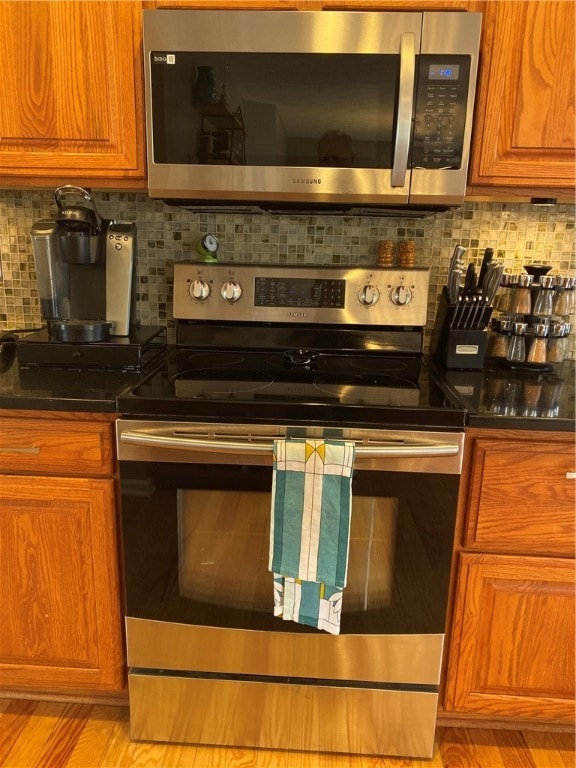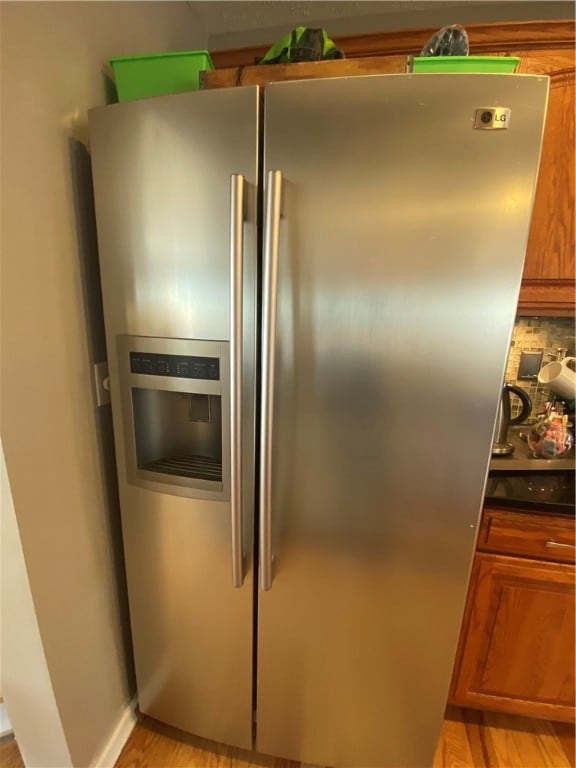1507 Michael Dr Unit 113-D Pittsburgh, PA 15227
Estimated payment $2,275/month
Highlights
- Contemporary Architecture
- Attached Garage
- Home Security System
- Wood Flooring
- Cooling Available
- Public Transportation
About This Home
Beautifully updated home in a desirable Baldwin Boro neighborhood! Brand new 50 year roof just installed. This residence features whole-house hardwood flooring, stainless steel appliances, and quartz countertops with a custom kitchen peninsula and glass breakfast bar perfect for entertaining. A 2-foot rear extension with extra windows fills the home with natural light, while crown molding adds a touch of elegance throughout. The primary bathroom is fully updated, and the home offers direct basement access from the garage with a solid poured foundation.
Enjoy the best of both city and nature—this property sits adjacent to Pittsburgh’s newest city park, Hays Woods, offering over 660 acres of trails and green space right outside your door. A rare blend of modern upgrades and unbeatable location!
Roof, lawn, and everything outside the house except the deck is taken care of by the HOA.
Townhouse Details
Home Type
- Townhome
Est. Annual Taxes
- $6,373
Year Built
- Built in 2006
Lot Details
- 871 Sq Ft Lot
- Lot Dimensions are 35x26x35x26
HOA Fees
- $200 Monthly HOA Fees
Home Design
- Contemporary Architecture
- Brick Exterior Construction
- Asphalt Roof
Interior Spaces
- 1,704 Sq Ft Home
- 2-Story Property
- Electric Fireplace
- Walk-Out Basement
- Home Security System
Kitchen
- Convection Oven
- Stove
- Cooktop
- Microwave
- Dishwasher
Flooring
- Wood
- Carpet
- Tile
Bedrooms and Bathrooms
- 3 Bedrooms
Parking
- Attached Garage
- Garage Door Opener
- Off-Street Parking
Utilities
- Cooling Available
- Forced Air Heating System
- Heating System Uses Gas
Community Details
- Public Transportation
Map
Home Values in the Area
Average Home Value in this Area
Property History
| Date | Event | Price | List to Sale | Price per Sq Ft |
|---|---|---|---|---|
| 09/17/2025 09/17/25 | For Sale | $292,500 | -- | $172 / Sq Ft |
Source: West Penn Multi-List
MLS Number: 1721719
- 1305 Michael Dr
- 1113 Towervue Dr
- 1157 Camarta Dr
- 1053 Edward Dr
- 1149 Michael Dr
- 1122 Cloverfield Dr
- 1116 Marlane Dr
- 1141 Cloverfield Dr
- 973 Agnew Rd
- 1027 Glass Run Rd
- 1193 Clover Circle Ct
- 1014 Glass Run Rd
- 209 Joseph St
- 746 Agnew Rd
- 840 Agnew Rd
- 0 Custer Unit 1727422
- 2831 Custer Ave
- 630 Agnew Rd
- 2812 Waterman Ave
- 3172 Churchview Ave
- 1021 Joseph St Unit 1
- 2729 Custer Ave Unit 1
- 3016 Grayson Ave
- 2811 Brentwood Ave Unit Apartment 1
- 2611 Brownsville Rd Unit 1
- 2816 Clermont Ave
- 2811 Brownsville Rd Unit 4
- 2827 Brownsville Rd Unit 1
- 3143 Glendale Ave
- 5515 2nd Ave
- 3107 Elroy Ave
- 3185 Glendale Ave Unit 1
- 48 Maytide St Unit 2
- 52 Owendale Ave
- 3783 Churchview Ave
- 3304 Brownsville Rd
- 65 W Bellecrest Ave
- 132 Birmingham Ave
- 132 Parkfield St Unit 1
- 1500 Amanda St Unit b-2
