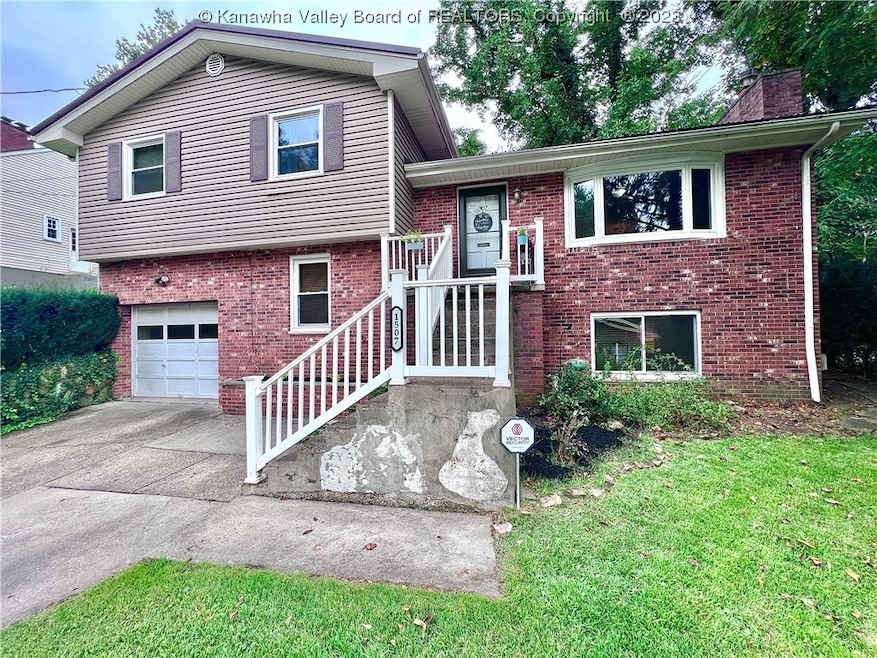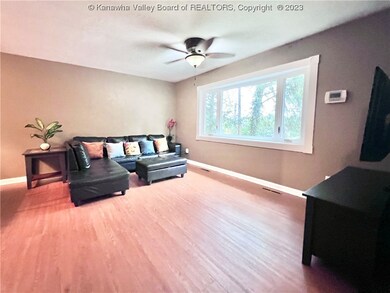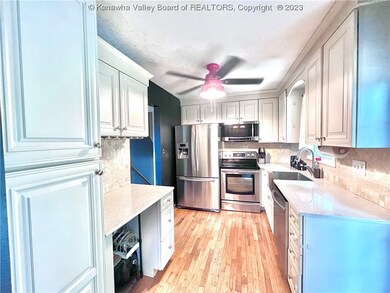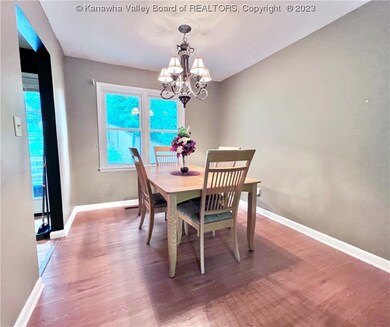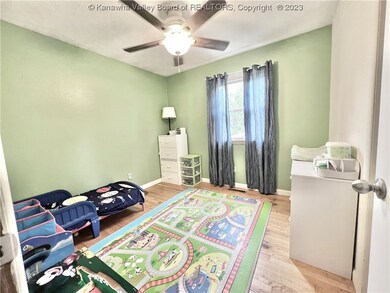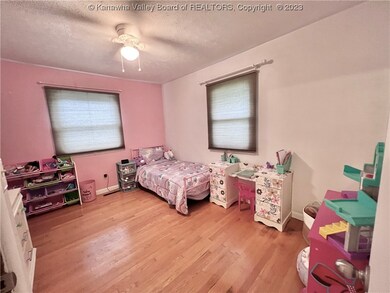
1507 Nancy St Charleston, WV 25303
Highlights
- Wood Flooring
- No HOA
- Forced Air Heating and Cooling System
About This Home
As of October 2023Cozy 4-level split floor plan having an updated kitchen with stainless steel appliances, large basement, newer window, new flooring in main living room and dining room. Enjoy the back patio that leads to oversized flat backyard. Don't miss out on a great home and convenient location.
Last Agent to Sell the Property
Impact Realty Group License #0028255 Listed on: 08/28/2023
Home Details
Home Type
- Single Family
Est. Annual Taxes
- $1,261
Year Built
- Built in 1965
Lot Details
- 8,712 Sq Ft Lot
Home Design
- Brick Exterior Construction
- Metal Roof
- Vinyl Siding
Interior Spaces
- 1,866 Sq Ft Home
- Multi-Level Property
- Insulated Windows
- Partial Basement
Kitchen
- Electric Range
- Dishwasher
Flooring
- Wood
- Carpet
- Vinyl
Bedrooms and Bathrooms
- 3 Bedrooms
Schools
- Montrose Elementary School
- S. Charleston Middle School
- S. Charleston High School
Utilities
- Forced Air Heating and Cooling System
- Heating System Uses Gas
Community Details
- No Home Owners Association
Listing and Financial Details
- Assessor Parcel Number 11-0027-0014-0000-0000
Ownership History
Purchase Details
Home Financials for this Owner
Home Financials are based on the most recent Mortgage that was taken out on this home.Similar Homes in Charleston, WV
Home Values in the Area
Average Home Value in this Area
Purchase History
| Date | Type | Sale Price | Title Company |
|---|---|---|---|
| Deed | $92,000 | -- |
Mortgage History
| Date | Status | Loan Amount | Loan Type |
|---|---|---|---|
| Open | $85,000 | Stand Alone Refi Refinance Of Original Loan | |
| Closed | $91,500 | No Value Available | |
| Closed | $87,000 | New Conventional |
Property History
| Date | Event | Price | Change | Sq Ft Price |
|---|---|---|---|---|
| 10/04/2023 10/04/23 | Sold | $192,000 | +2.2% | $103 / Sq Ft |
| 08/31/2023 08/31/23 | Pending | -- | -- | -- |
| 08/28/2023 08/28/23 | For Sale | $187,850 | +10.5% | $101 / Sq Ft |
| 10/31/2022 10/31/22 | Sold | $170,000 | -1.4% | $87 / Sq Ft |
| 10/01/2022 10/01/22 | Pending | -- | -- | -- |
| 09/16/2022 09/16/22 | For Sale | $172,500 | -- | $88 / Sq Ft |
Tax History Compared to Growth
Tax History
| Year | Tax Paid | Tax Assessment Tax Assessment Total Assessment is a certain percentage of the fair market value that is determined by local assessors to be the total taxable value of land and additions on the property. | Land | Improvement |
|---|---|---|---|---|
| 2024 | $1,316 | $80,520 | $16,080 | $64,440 |
| 2023 | $1,294 | $79,140 | $16,080 | $63,060 |
| 2022 | $1,309 | $80,040 | $16,080 | $63,960 |
| 2021 | $1,181 | $72,240 | $16,080 | $56,160 |
| 2020 | $1,181 | $72,240 | $16,080 | $56,160 |
| 2019 | $1,195 | $73,080 | $16,080 | $57,000 |
| 2018 | $1,093 | $73,260 | $16,080 | $57,180 |
| 2017 | $1,016 | $67,860 | $16,080 | $51,780 |
| 2016 | $1,018 | $67,860 | $16,080 | $51,780 |
| 2015 | $1,027 | $68,580 | $16,080 | $52,500 |
| 2014 | $1,002 | $67,860 | $16,080 | $51,780 |
Agents Affiliated with this Home
-

Seller's Agent in 2023
Eddie Mylar
Impact Realty Group
(304) 654-6045
3 in this area
211 Total Sales
-
P
Buyer's Agent in 2023
Peggy White
Old Colony
(304) 395-0619
10 in this area
234 Total Sales
-
J
Buyer Co-Listing Agent in 2023
Jennifer Stover
Old Colony
-

Seller's Agent in 2022
Lee Lewis
Old Colony
(304) 549-7160
5 in this area
135 Total Sales
Map
Source: Kanawha Valley Board of REALTORS®
MLS Number: 266686
APN: 22-27-00140000
- 2314 Oakdale Ave
- 504 Elizabeth Ave
- 417 Spencer St
- 300 Forest Cir
- 806 Whispering Way
- 606 Montrose Dr
- 617 Montrose Dr
- 718 2nd Ave
- 1814 Beechwood Dr
- 913 Montrose Dr
- 407 South St
- 318 Monroe St
- 1022 Montrose Dr
- 2526 Spring St
- 1623 Janet Place
- 920 Gordon Dr Unit A
- 226 Henson Ave
- 233 Henson Ave
- 0 Harmony Ln
- 1413 Mountain Rd
