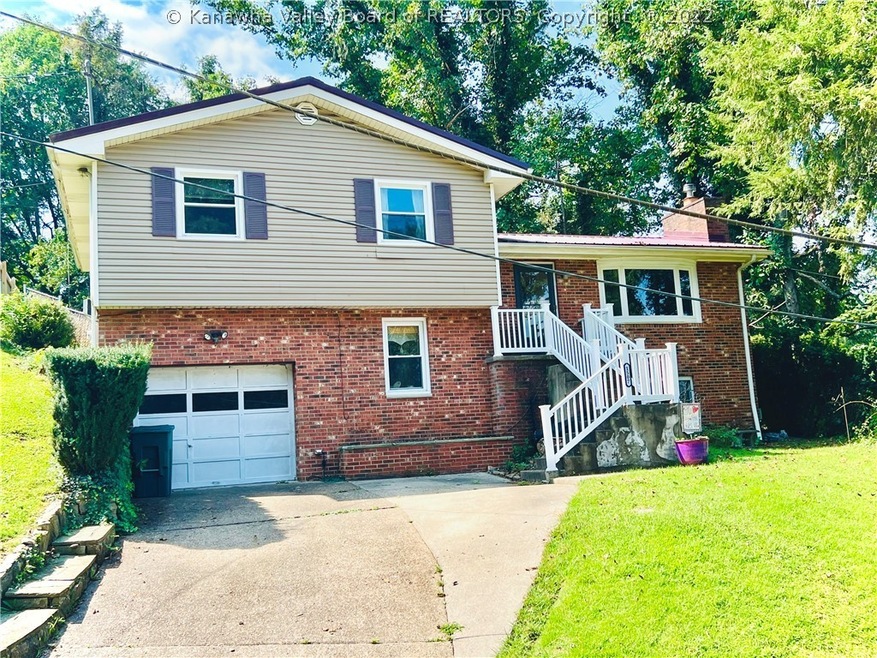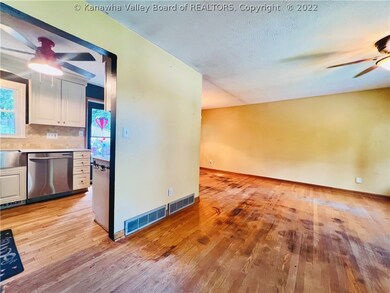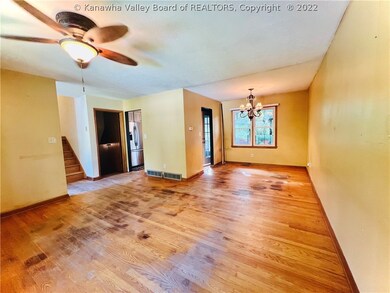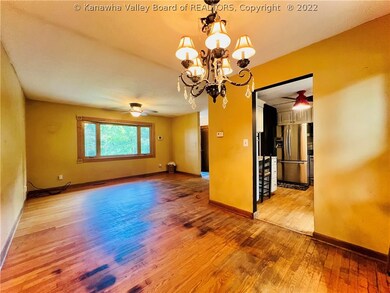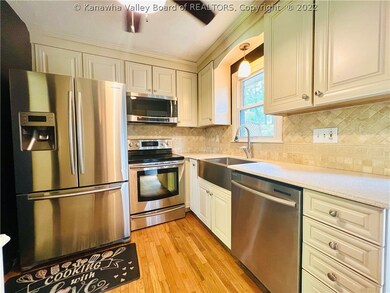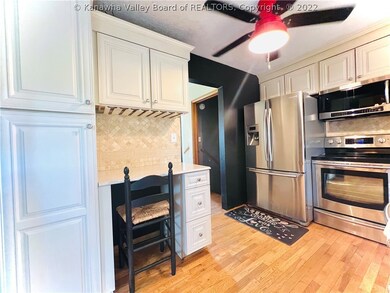
1507 Nancy St Charleston, WV 25303
Highlights
- Wood Burning Stove
- 1 Fireplace
- Fenced Yard
- Wood Flooring
- No HOA
- 1 Car Attached Garage
About This Home
As of October 2023Home offers a unique 4-level slit floor plan that delivers ample room. Enjoy updated bathrooms, kitchen with stainless steel appliances, large basement, windows and hardwood floors. Walk out to patio that leads to oversized flat backyard for enjoyment. Need to visit to appreciate everything home offers.
Quote for refinishing hardwood floors available upon request.
Home Details
Home Type
- Single Family
Est. Annual Taxes
- $1,308
Year Built
- Built in 1965
Lot Details
- Lot Dimensions are 68x48x139x137
- Fenced Yard
- Fenced
Parking
- 1 Car Attached Garage
- Heated Garage
Home Design
- Brick Exterior Construction
- Metal Roof
- Vinyl Siding
Interior Spaces
- 1,950 Sq Ft Home
- Multi-Level Property
- 1 Fireplace
- Wood Burning Stove
- Insulated Windows
- Dining Area
- Partial Basement
Kitchen
- Eat-In Kitchen
- Electric Range
- Dishwasher
Flooring
- Wood
- Carpet
- Tile
Bedrooms and Bathrooms
- 3 Bedrooms
Outdoor Features
- Patio
- Outdoor Storage
Schools
- Montrose Elementary School
- S. Charleston Middle School
- S. Charleston High School
Utilities
- Forced Air Heating and Cooling System
- Heating System Uses Gas
- Cable TV Available
Community Details
- No Home Owners Association
Listing and Financial Details
- Assessor Parcel Number 22-0027-0014-0000-0000
Ownership History
Purchase Details
Home Financials for this Owner
Home Financials are based on the most recent Mortgage that was taken out on this home.Similar Homes in Charleston, WV
Home Values in the Area
Average Home Value in this Area
Purchase History
| Date | Type | Sale Price | Title Company |
|---|---|---|---|
| Deed | $92,000 | -- |
Mortgage History
| Date | Status | Loan Amount | Loan Type |
|---|---|---|---|
| Open | $85,000 | Stand Alone Refi Refinance Of Original Loan | |
| Closed | $91,500 | No Value Available | |
| Closed | $87,000 | New Conventional |
Property History
| Date | Event | Price | Change | Sq Ft Price |
|---|---|---|---|---|
| 10/04/2023 10/04/23 | Sold | $192,000 | +2.2% | $103 / Sq Ft |
| 08/31/2023 08/31/23 | Pending | -- | -- | -- |
| 08/28/2023 08/28/23 | For Sale | $187,850 | +10.5% | $101 / Sq Ft |
| 10/31/2022 10/31/22 | Sold | $170,000 | -1.4% | $87 / Sq Ft |
| 10/01/2022 10/01/22 | Pending | -- | -- | -- |
| 09/16/2022 09/16/22 | For Sale | $172,500 | -- | $88 / Sq Ft |
Tax History Compared to Growth
Tax History
| Year | Tax Paid | Tax Assessment Tax Assessment Total Assessment is a certain percentage of the fair market value that is determined by local assessors to be the total taxable value of land and additions on the property. | Land | Improvement |
|---|---|---|---|---|
| 2024 | $1,316 | $80,520 | $16,080 | $64,440 |
| 2023 | $1,294 | $79,140 | $16,080 | $63,060 |
| 2022 | $1,309 | $80,040 | $16,080 | $63,960 |
| 2021 | $1,181 | $72,240 | $16,080 | $56,160 |
| 2020 | $1,181 | $72,240 | $16,080 | $56,160 |
| 2019 | $1,195 | $73,080 | $16,080 | $57,000 |
| 2018 | $1,093 | $73,260 | $16,080 | $57,180 |
| 2017 | $1,016 | $67,860 | $16,080 | $51,780 |
| 2016 | $1,018 | $67,860 | $16,080 | $51,780 |
| 2015 | $1,027 | $68,580 | $16,080 | $52,500 |
| 2014 | $1,002 | $67,860 | $16,080 | $51,780 |
Agents Affiliated with this Home
-
Eddie Mylar

Seller's Agent in 2023
Eddie Mylar
Impact Realty Group
(304) 654-6045
215 Total Sales
-
Peggy White
P
Buyer's Agent in 2023
Peggy White
Old Colony
(304) 395-0619
234 Total Sales
-
J
Buyer Co-Listing Agent in 2023
Jennifer Stover
Old Colony
(304) 610-1697
-
Lee Lewis

Seller's Agent in 2022
Lee Lewis
Old Colony
(304) 549-7160
135 Total Sales
Map
Source: Kanawha Valley Board of REALTORS®
MLS Number: 257970
APN: 22-27-00140000
- 402 Mount Shadow Rd
- 407 Rosemont Ave
- 300 Forest Cir
- 606 Montrose Dr
- 689 Forest Cir
- 617 Montrose Dr
- 1814 Beechwood Dr
- 407 South St
- 303 Monroe St
- 907 Geary Rd
- 920 Gordon Dr Unit A
- 226 Henson Ave
- 1311 Martha Rd
- 233 Henson Ave
- 0 Harmony Ln
- 938 Harmony Ln
- 238 Sutherland Dr
- 2924 Fitzwater Dr
- 820 Suncrest Place
- 727 Castlegate Rd
