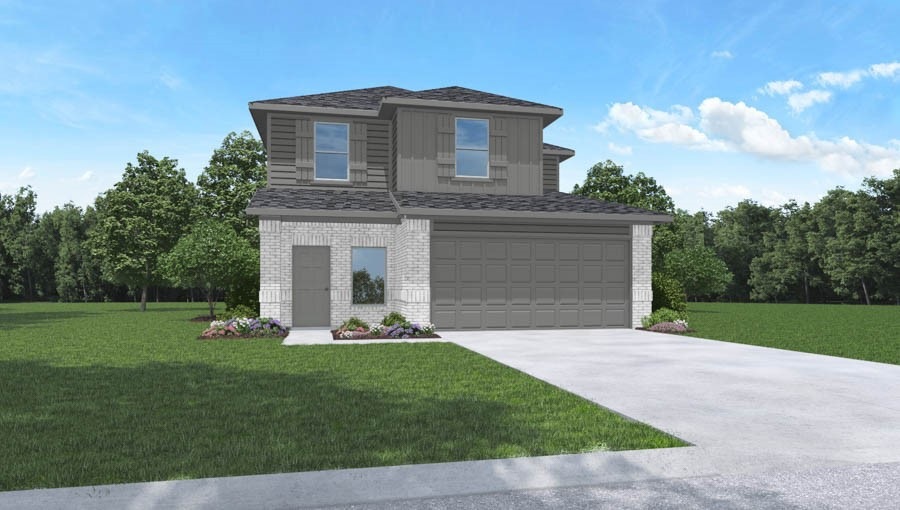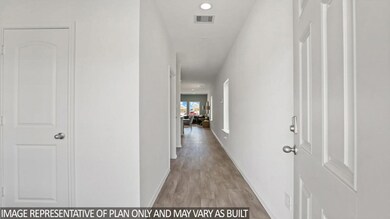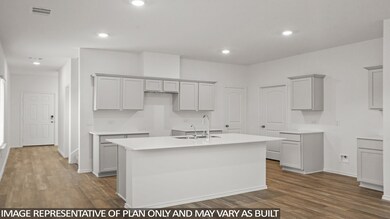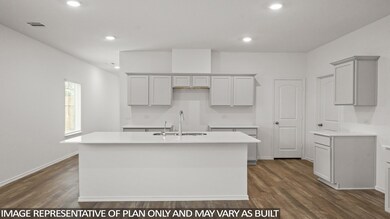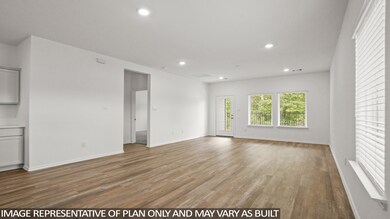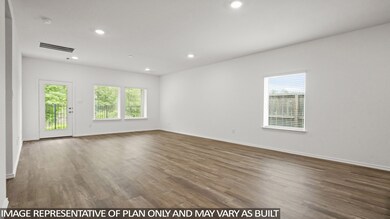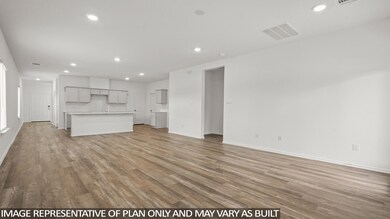
1507 Portia Ct Conroe, TX 77301
Estimated payment $1,706/month
Highlights
- Under Construction
- Deck
- Traditional Architecture
- Home Energy Rating Service (HERS) Rated Property
- Pond
- Corner Lot
About This Home
AMAZING NEW D.R. HORTON BUILT TWO STORY IN VENETIAN PINES! EXCELLENT CORNER LOT ON A LOW TRAFFIC CUL-DE-SAC STREET! Charming Curb Appeal - Pretty Elevation with Covered Front Porch! 4 Bedrooms with 2.5 Baths! Wonderful Open Concept Floorplan & Modern Finishes! Beautiful Entry to Gourmet Island Kitchen with a Corner Pantry, Spacious Dining Area, & Adjoining Large Living Room! Privately Located Primary Suite Features HUGE Walk-In Closet! Generously Sized Secondary Bedrooms - One with Walk-In Closet! Versatile Gameroom on 2nd Floor! Conveniently Located Utility Room! Covered Patio & Sprinkler System Included! Great Community with a Pond & Walking Trails! Estimated Completion - May 2025.
Home Details
Home Type
- Single Family
Est. Annual Taxes
- $569
Year Built
- Built in 2025 | Under Construction
Lot Details
- 3,951 Sq Ft Lot
- Southeast Facing Home
- Back Yard Fenced
- Corner Lot
- Sprinkler System
HOA Fees
- $42 Monthly HOA Fees
Parking
- 2 Car Attached Garage
- Garage Door Opener
Home Design
- Traditional Architecture
- Brick Exterior Construction
- Slab Foundation
- Composition Roof
- Cement Siding
- Radiant Barrier
Interior Spaces
- 2,042 Sq Ft Home
- 2-Story Property
- High Ceiling
- Window Treatments
- Entrance Foyer
- Family Room Off Kitchen
- Living Room
- Breakfast Room
- Open Floorplan
- Game Room
- Utility Room
- Washer and Electric Dryer Hookup
Kitchen
- Breakfast Bar
- Walk-In Pantry
- Gas Oven
- Gas Range
- Free-Standing Range
- Microwave
- Dishwasher
- Kitchen Island
- Quartz Countertops
- Disposal
Flooring
- Carpet
- Vinyl Plank
- Vinyl
Bedrooms and Bathrooms
- 4 Bedrooms
- En-Suite Primary Bedroom
- Bathtub with Shower
Home Security
- Prewired Security
- Fire and Smoke Detector
Eco-Friendly Details
- Home Energy Rating Service (HERS) Rated Property
- Energy-Efficient Windows with Low Emissivity
- Energy-Efficient HVAC
- Energy-Efficient Insulation
- Energy-Efficient Thermostat
Outdoor Features
- Pond
- Deck
- Covered patio or porch
Schools
- Anderson Elementary School
- Stockton Junior High School
- Conroe High School
Utilities
- Central Heating and Cooling System
- Heating System Uses Gas
- Programmable Thermostat
- Tankless Water Heater
Community Details
Overview
- Sbb Management Association, Phone Number (281) 857-6027
- Built by D.R. Horton
- Venetian Pines Subdivision
Recreation
- Trails
Map
Home Values in the Area
Average Home Value in this Area
Tax History
| Year | Tax Paid | Tax Assessment Tax Assessment Total Assessment is a certain percentage of the fair market value that is determined by local assessors to be the total taxable value of land and additions on the property. | Land | Improvement |
|---|---|---|---|---|
| 2024 | $569 | $29,750 | $29,750 | -- |
| 2023 | $796 | $28,480 | $28,480 | $0 |
| 2022 | $841 | $28,480 | $28,480 | $0 |
| 2021 | $130 | $4,250 | $4,250 | $0 |
Property History
| Date | Event | Price | Change | Sq Ft Price |
|---|---|---|---|---|
| 05/06/2025 05/06/25 | Price Changed | $287,990 | -0.3% | $141 / Sq Ft |
| 04/14/2025 04/14/25 | Price Changed | $288,990 | -1.7% | $142 / Sq Ft |
| 04/04/2025 04/04/25 | Price Changed | $293,990 | -2.0% | $144 / Sq Ft |
| 03/07/2025 03/07/25 | For Sale | $299,990 | -- | $147 / Sq Ft |
Purchase History
| Date | Type | Sale Price | Title Company |
|---|---|---|---|
| Special Warranty Deed | -- | Dhi Title | |
| Special Warranty Deed | -- | Dhi Title | |
| Special Warranty Deed | -- | None Available |
Similar Homes in Conroe, TX
Source: Houston Association of REALTORS®
MLS Number: 92513749
APN: 9416-00-04300
- 1503 Portia Ct
- 1506 Portia Ct
- 1502 Portia Ct
- 1608 Portia Ln
- 1642 Portia Ln
- 1202 Tessa Forest Ct
- 1650 Portia Ln
- 1655 Portia Ln
- 1659 Portia Ln
- 1658 Portia Ln
- 1662 Portia Ln
- 1410 Cecilia Vines Dr
- 1102 Kinsey Wilderness Ln
- 217 Lazy Ln
- 1106 Kinsey Wilderness Ln
- 1342 Heather Rosewood Ln
- 1710 Portia Ln
- 1703 Portia Ln
- 1346 Heather Rosewood Ln
- 1350 Heather Rosewood Ln
