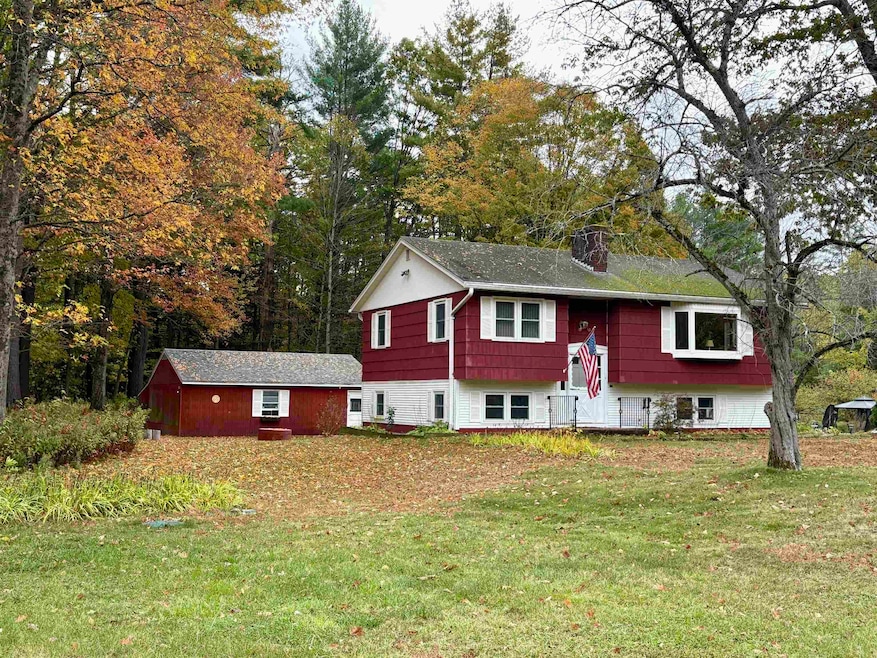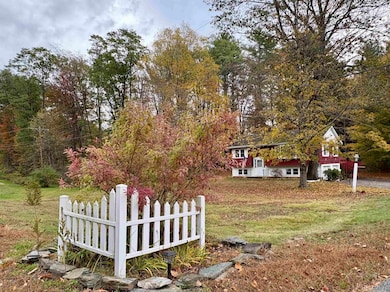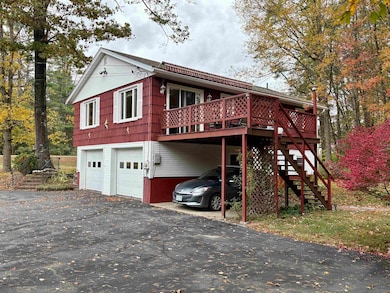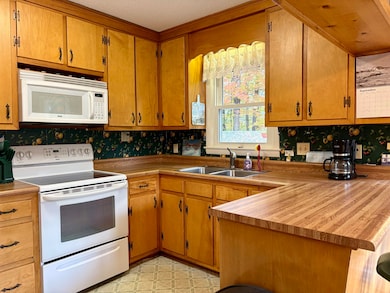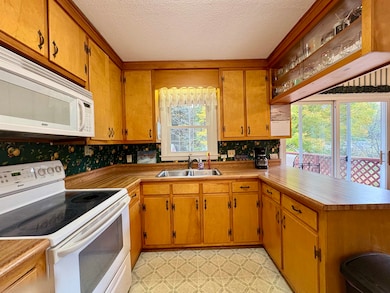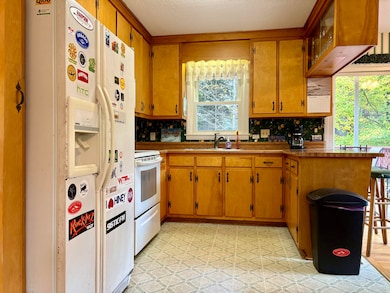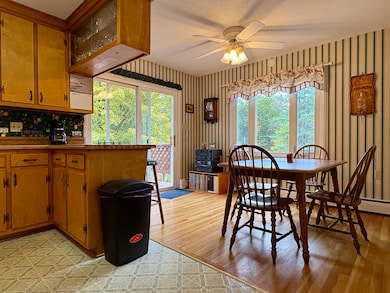1507 Route 12a Plainfield, NH 03781
Cornish Colony NeighborhoodEstimated payment $2,660/month
Highlights
- Hot Property
- Deck
- Wood Flooring
- Lebanon High School Rated A-
- Raised Ranch Architecture
- Den
About This Home
Sunny and bright 2-bedroom, 1.5-bathroom Raised Ranch, perfectly positioned on a lovely 1.1-acre level lot right on the Cornish town line, offering the ideal blend of comfort and convenience. The main level shines with beautiful hardwood floors, large windows and a generous living room anchored by a cozy wood-burning fireplace with a classic brick hearth. The dining room opens to the back deck, making it perfect for summer grilling or enjoying your morning coffee. The partially finished lower level provides a spacious den/family room, a half bath, and an attached two-car garage. The incredible bonus is the additional, detached two-car garage, providing an ideal setup for a workshop, hobby space, or extra storage/parking. Enjoy an easy commute to Dartmouth College, DHMC, and all Upper Valley amenities.
Listing Agent
Coldwell Banker LIFESTYLES - Hanover Brokerage Phone: 603-359-2574 License #082.0007474 Listed on: 10/20/2025

Home Details
Home Type
- Single Family
Est. Annual Taxes
- $6,686
Year Built
- Built in 1965
Lot Details
- 1.1 Acre Lot
- Level Lot
- Property is zoned VR
Parking
- 2 Car Garage
- Carport
- Automatic Garage Door Opener
Home Design
- Raised Ranch Architecture
- Concrete Foundation
- Wood Frame Construction
- Wood Siding
- Vinyl Siding
Interior Spaces
- Property has 1 Level
- Ceiling Fan
- Fireplace
- Living Room
- Combination Kitchen and Dining Room
- Den
Flooring
- Wood
- Carpet
- Vinyl
Bedrooms and Bathrooms
- 2 Bedrooms
Laundry
- Dryer
- Washer
Basement
- Heated Basement
- Walk-Out Basement
Outdoor Features
- Deck
Schools
- Plainfield Elementary School
- Lebanon High School
Utilities
- Baseboard Heating
- Hot Water Heating System
- Dug Well
- Cable TV Available
Listing and Financial Details
- Tax Lot 5
- Assessor Parcel Number 258
Map
Home Values in the Area
Average Home Value in this Area
Tax History
| Year | Tax Paid | Tax Assessment Tax Assessment Total Assessment is a certain percentage of the fair market value that is determined by local assessors to be the total taxable value of land and additions on the property. | Land | Improvement |
|---|---|---|---|---|
| 2023 | $5,686 | $361,000 | $147,400 | $213,600 |
| 2022 | $5,244 | $210,600 | $77,200 | $133,400 |
| 2021 | $5,591 | $210,600 | $77,200 | $133,400 |
| 2020 | $5,349 | $210,600 | $77,200 | $133,400 |
| 2019 | $5,476 | $210,600 | $77,200 | $133,400 |
| 2018 | $3,748 | $210,600 | $77,200 | $133,400 |
| 2017 | $3,599 | $187,400 | $70,100 | $117,300 |
| 2016 | $5,313 | $187,400 | $70,100 | $117,300 |
| 2015 | $5,107 | $187,400 | $70,100 | $117,300 |
| 2014 | $5,154 | $187,400 | $70,100 | $117,300 |
| 2013 | $5,154 | $187,400 | $70,100 | $117,300 |
Property History
| Date | Event | Price | List to Sale | Price per Sq Ft | Prior Sale |
|---|---|---|---|---|---|
| 10/20/2025 10/20/25 | For Sale | $399,000 | +92.3% | $345 / Sq Ft | |
| 07/26/2019 07/26/19 | Sold | $207,500 | -3.5% | $213 / Sq Ft | View Prior Sale |
| 06/03/2019 06/03/19 | Pending | -- | -- | -- | |
| 05/25/2019 05/25/19 | For Sale | $215,000 | 0.0% | $220 / Sq Ft | |
| 05/16/2019 05/16/19 | Pending | -- | -- | -- | |
| 05/10/2019 05/10/19 | Price Changed | $215,000 | -8.5% | $220 / Sq Ft | |
| 02/06/2019 02/06/19 | For Sale | $235,000 | -- | $241 / Sq Ft |
Purchase History
| Date | Type | Sale Price | Title Company |
|---|---|---|---|
| Warranty Deed | -- | -- | |
| Warranty Deed | -- | -- | |
| Executors Deed | $207,500 | -- | |
| Executors Deed | $207,500 | -- |
Mortgage History
| Date | Status | Loan Amount | Loan Type |
|---|---|---|---|
| Previous Owner | $190,000 | Purchase Money Mortgage |
Source: PrimeMLS
MLS Number: 5066534
APN: PLFD-000258-000000-000005
- 16 Nh Route 12a
- 0 Freeman Rd Unit 22
- 161 Saint Gaudens Rd
- 1118 New Hampshire 12a
- 6 Blodgett Ln
- 10 Bischoff Ln
- 14 Summarsell Dr Unit 16
- 89 Route 12
- 2545 County Rd
- 3361 County Rd
- 70-74 State St
- 846 New Hampshire 12a
- 3 MacE Hill Rd
- 68 Jarvis St Unit 70
- 5 Clough Ave
- 56 Mount Hunger Rd
- 16 Day St
- 1 Dorrance St
- 44 Route 44
- 00 Nh Route 12a Unit 7
- 27 Maple St
- 103 Lower Hyde Park Unit 103 LHP
- 2015 Quechee Main St Unit 4
- 77 Seminary Hill Rd
- 79 Seminary Hill Rd
- 241 S Main St
- 132 S Main St
- 9 Albert St Unit 2
- 00 Pleasant St
- 200 Main St Unit 1
- 190 Main St
- 2 Winter St
- 77-79 Christian St
- 115 North St
- 16 Union St
- 40 Central St Unit 4A
- 7 Mulberry St Unit 2
- 7 Mulberry St Unit 3
- 8 Mulberry St Unit 2
- 30 Sullivan St Unit 5
